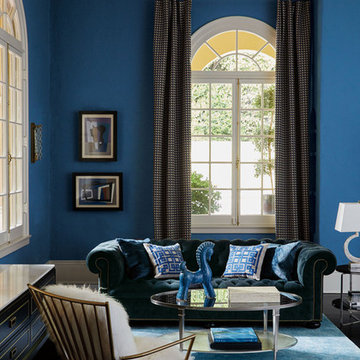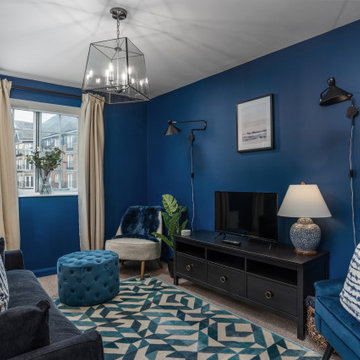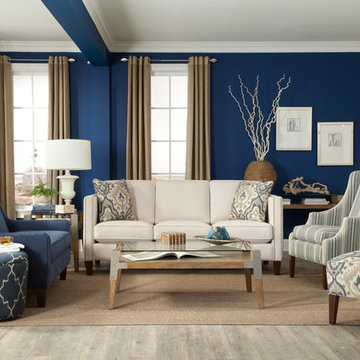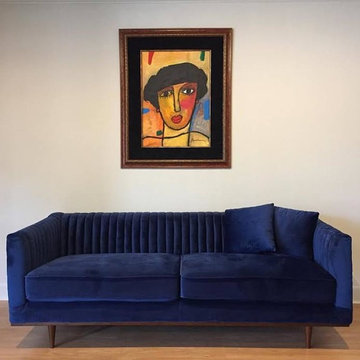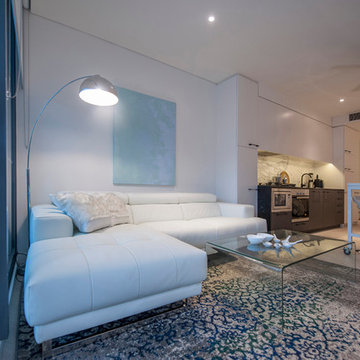Blue Living Room Design Photos with No Fireplace
Refine by:
Budget
Sort by:Popular Today
1 - 20 of 993 photos
Item 1 of 3

Within the lush acres of Chirnside Park, lies the Woorarra house overlooking the views of the surrounding hills and greenery. With a timeless yet contemporary design, the existing farmhouse was transformed into a spacious home featuring an open plan to allow breath taking views.

Vibrant living room room with tufted velvet sectional, lacquer & marble cocktail table, colorful oriental rug, pink grasscloth wallcovering, black ceiling, and brass accents. Photo by Kyle Born.
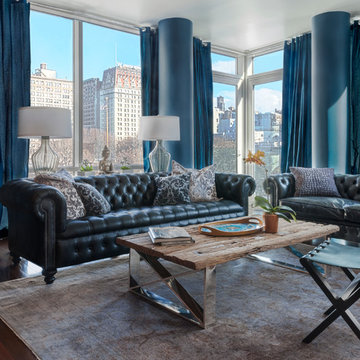
Industrial Chic Decor in the Union Square area in NYC. Photography by Steven Mays

A custom millwork piece in the living room was designed to house an entertainment center, work space, and mud room storage for this 1700 square foot loft in Tribeca. Reclaimed gray wood clads the storage and compliments the gray leather desk. Blackened Steel works with the gray material palette at the desk wall and entertainment area. An island with customization for the family dog completes the large, open kitchen. The floors were ebonized to emphasize the raw materials in the space.

This new-build home in Denver is all about custom furniture, textures, and finishes. The style is a fusion of modern design and mountain home decor. The fireplace in the living room is custom-built with natural stone from Italy, the master bedroom flaunts a gorgeous, bespoke 200-pound chandelier, and the wall-paper is hand-made, too.
Project designed by Denver, Colorado interior designer Margarita Bravo. She serves Denver as well as surrounding areas such as Cherry Hills Village, Englewood, Greenwood Village, and Bow Mar.
For more about MARGARITA BRAVO, click here: https://www.margaritabravo.com/
To learn more about this project, click here:
https://www.margaritabravo.com/portfolio/castle-pines-village-interior-design/
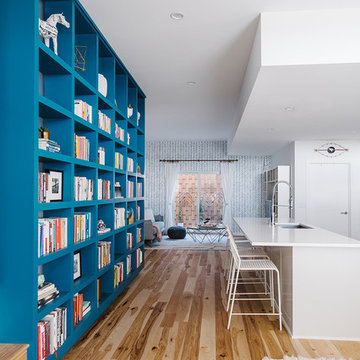
Completed in 2015, this project incorporates a Scandinavian vibe to enhance the modern architecture and farmhouse details. The vision was to create a balanced and consistent design to reflect clean lines and subtle rustic details, which creates a calm sanctuary. The whole home is not based on a design aesthetic, but rather how someone wants to feel in a space, specifically the feeling of being cozy, calm, and clean. This home is an interpretation of modern design without focusing on one specific genre; it boasts a midcentury master bedroom, stark and minimal bathrooms, an office that doubles as a music den, and modern open concept on the first floor. It’s the winner of the 2017 design award from the Austin Chapter of the American Institute of Architects and has been on the Tribeza Home Tour; in addition to being published in numerous magazines such as on the cover of Austin Home as well as Dwell Magazine, the cover of Seasonal Living Magazine, Tribeza, Rue Daily, HGTV, Hunker Home, and other international publications.
----
Featured on Dwell!
https://www.dwell.com/article/sustainability-is-the-centerpiece-of-this-new-austin-development-071e1a55
---
Project designed by the Atomic Ranch featured modern designers at Breathe Design Studio. From their Austin design studio, they serve an eclectic and accomplished nationwide clientele including in Palm Springs, LA, and the San Francisco Bay Area.
For more about Breathe Design Studio, see here: https://www.breathedesignstudio.com/
To learn more about this project, see here: https://www.breathedesignstudio.com/scandifarmhouse

Lanai Doors are a beautiful alternative to sliding glass doors. Folding glass doors open completely to one side allowing for the living room & dining room to open up to the outside.
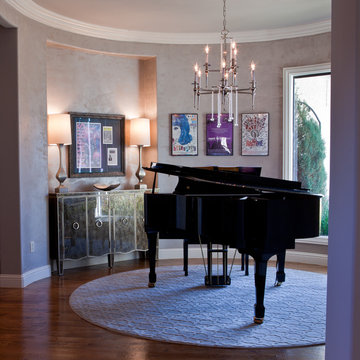
Converting Dining room into piano room for the Mike Gallagher Project
Photo by Ashley Steormann for RL Cameron
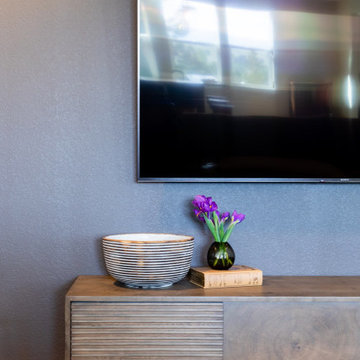
This new-build home in Denver is all about custom furniture, textures, and finishes. The style is a fusion of modern design and mountain home decor. The fireplace in the living room is custom-built with natural stone from Italy, the master bedroom flaunts a gorgeous, bespoke 200-pound chandelier, and the wall-paper is hand-made, too.
Project designed by Denver, Colorado interior designer Margarita Bravo. She serves Denver as well as surrounding areas such as Cherry Hills Village, Englewood, Greenwood Village, and Bow Mar.
For more about MARGARITA BRAVO, click here: https://www.margaritabravo.com/
To learn more about this project, click here:
https://www.margaritabravo.com/portfolio/castle-pines-village-interior-design/
Blue Living Room Design Photos with No Fireplace
1

