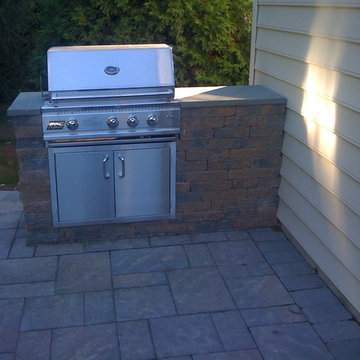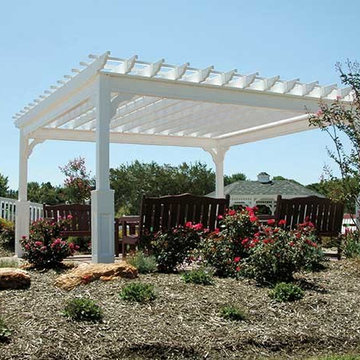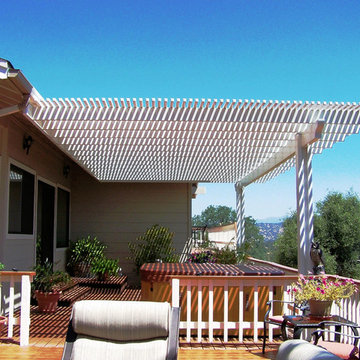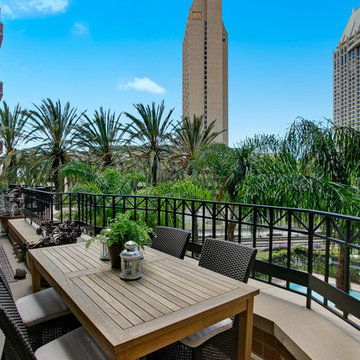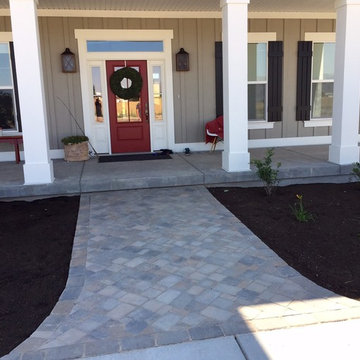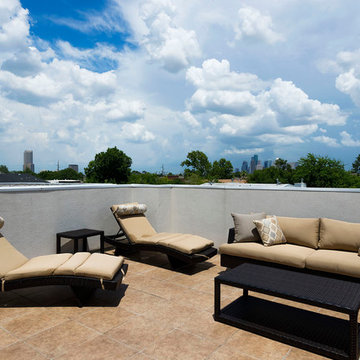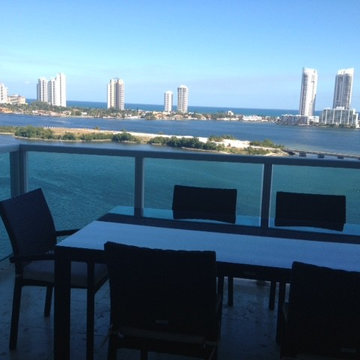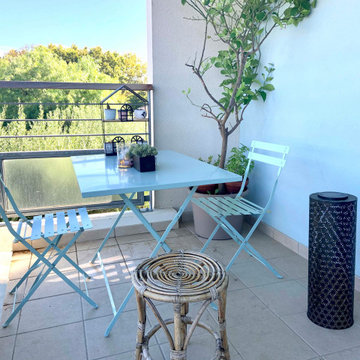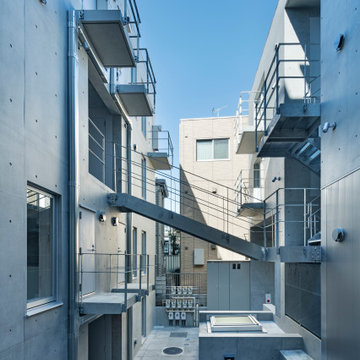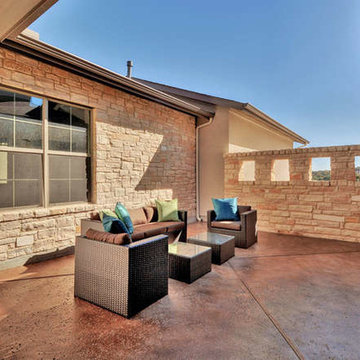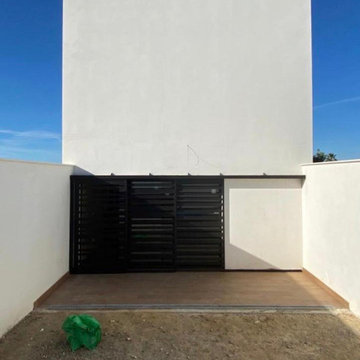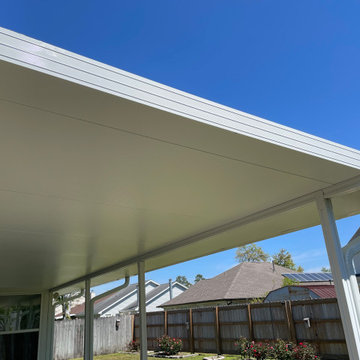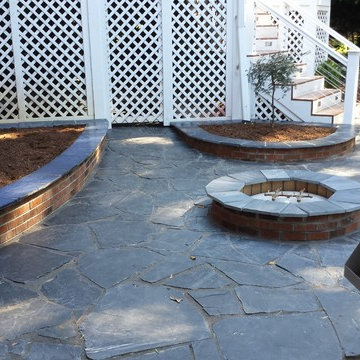Blue Patio Design Ideas
Refine by:
Budget
Sort by:Popular Today
141 - 160 of 236 photos
Item 1 of 3
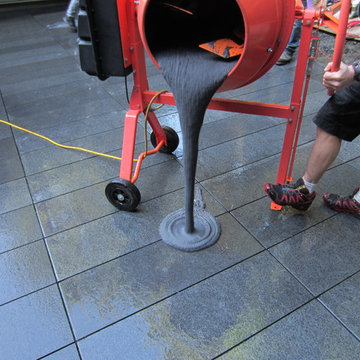
Now: the brilliance of Romex - it's a fluid mixture! It will now literally fill each and every joint, top to bottom, edge to edge, fully and completely, connecting with each piece of paving stone and the base layer beneath.
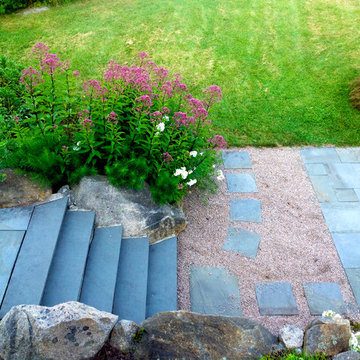
2 level terraces, Weekapaug
design: Gentle Gardener Green Design
Boulder Setting: Keena Bros.
Hardscape: Bruce Brawley
photo: copyright 2015 Virginia Rockwell
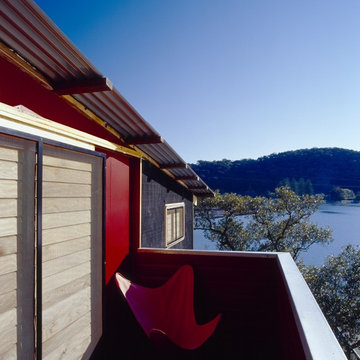
Cheap bits mix with pricier parts. Steel capping surplus free from another building site pressed into use on a handrail. 4mm fibre-cement, with cheerful paint colours. And a sliding panel of cedar louvres lead from the upper-most loft to a private sundeck. The louvres slide clear of the opening or provide insect proof ventilation & subtle soft light.
Photography Brett Boardman
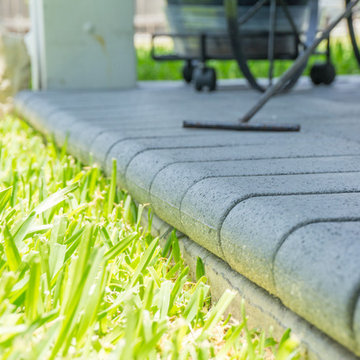
This patio started as a concrete slab and was resurfaced by the homeowners using AZEK Composite Pavers.
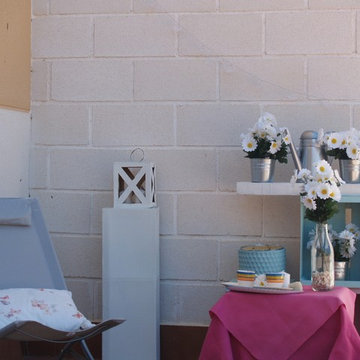
Piso piloto creado con decoración y materiales Low cost, a bajo coste para GLOBALCAJA, en Motilleja, provincia de Albacete.
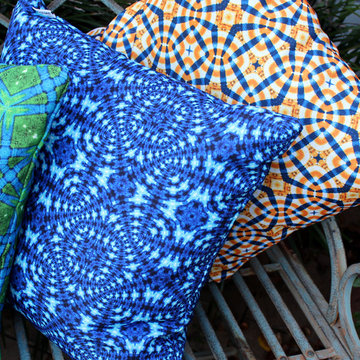
Moteef outdoor cushions are a unique and cost effective way to invigorate your outdoor living space.
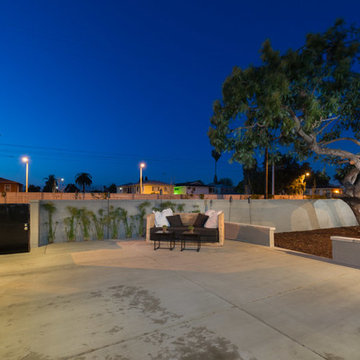
From neglected hoarder house to showplace! This post-war traditional ranch was remodeled into a sophisticated contemporary home by Tim Braseth of ArtCraft Homes, completed in 2013. Located in the Crenshaw Manor neighborhood of central Los Angeles with direct access to neighboring Culver City and downtown L.A. via the new Expo line. Space reconfiguration resulted in 3 spacious bedrooms and 2 full bathrooms. Features include all-new custom kitchen with stainless steel appliances, glass tile bathrooms, and solid oak floors throughout. The private master retreat features its own glass-tiled en suite bathroom with dual vanities, generously-sized walk-in closet, vaulted ceiling and French doors to the expansive patio with a direct view to the distant Hollywood sign. Remodel by ArtCraft Homes. Staging by Leslie Whitlock. "After" photography by Marc Angeles of Unlimited Style.
Blue Patio Design Ideas
8
