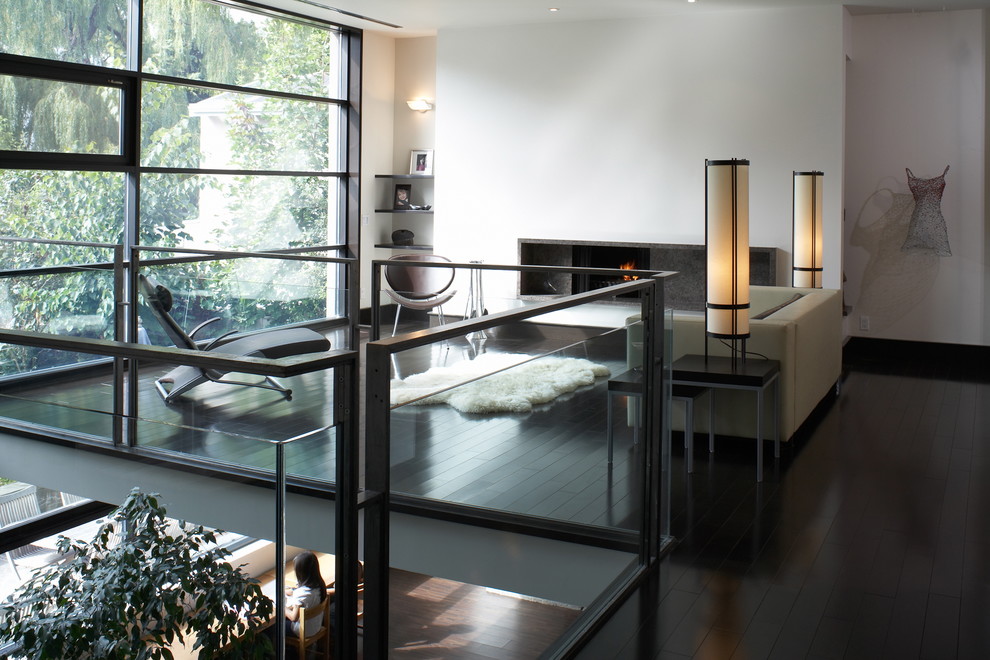
Bluffs - living room
A generous opening to the basement below separates the main floor living room from the family room defining the individual living areas in this open-concept plan. The two-storey high fenestration at the opening floods the walk-out basement with sunlight.
The fireplace was reconstructed and elevated with a linear granite surround.
The fireplace wall was pulled forward to conceal HVAC ductwork and the firewood storage slot.
(photo by Ted Yarwood)
