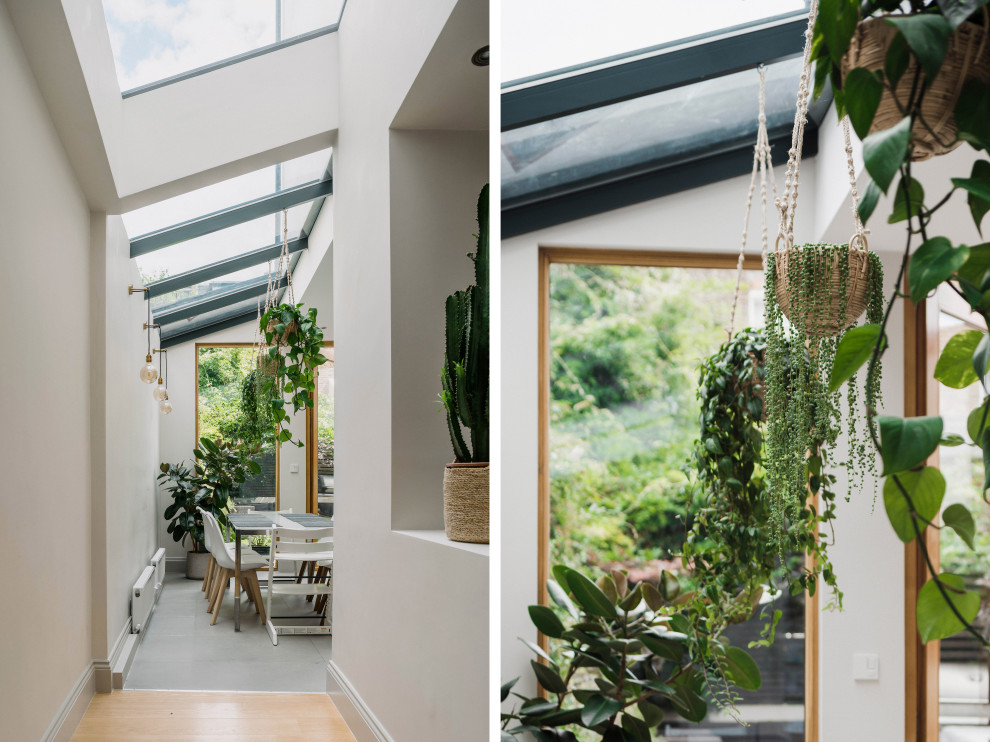
Bright and Air-filled House Extension
Conscious design for comfort and connection
From dark disconnection to comfort and cohesion, our primary objective here was to revitalise this traditional Victorian house by turning it into a modern, adaptable home, to respond to and augment the wellbeing of our clients.
We extended both basement and ground levels, maximising the area to its full potential. Then we created a series of carefully balanced light and air-filled, connected living spaces according to our client’s requirements, using organic materials wherever possible and air-purifying plants. We used automated vents in the roof to allow air to be drawn up through the house. By paying careful attention to proportion of space and consideration of how we respond to light and shade, textures, colour, pattern and materials, the large open-plan ground floor area accommodates separate areas for relaxation, entertaining, eating and cooking seamlessly.

Wall lights