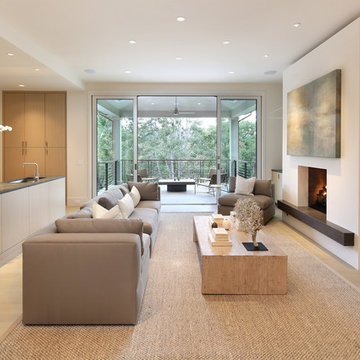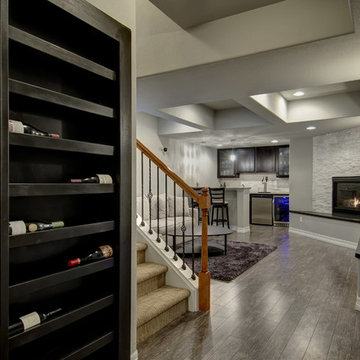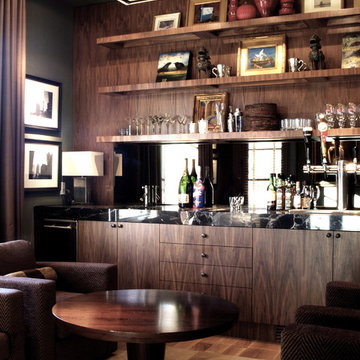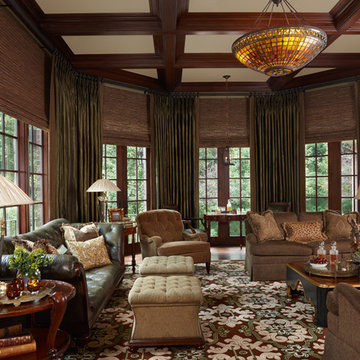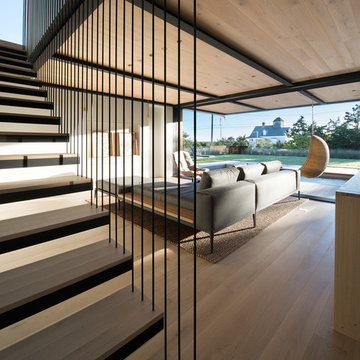Brown Family Room Design Photos with a Home Bar
Refine by:
Budget
Sort by:Popular Today
1 - 20 of 1,698 photos
Item 1 of 3
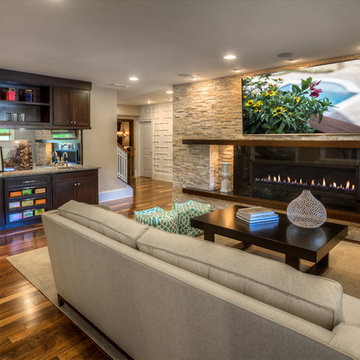
An oversized fireplace makes for extra cozy movie nights. Seen in Mabry Manor, an Atlanta community.

Centered on seamless transitions of indoor and outdoor living, this open-planned Spanish Ranch style home is situated atop a modest hill overlooking Western San Diego County. The design references a return to historic Rancho Santa Fe style by utilizing a smooth hand troweled stucco finish, heavy timber accents, and clay tile roofing. By accurately identifying the peak view corridors the house is situated on the site in such a way where the public spaces enjoy panoramic valley views, while the master suite and private garden are afforded majestic hillside views.
As see in San Diego magazine, November 2011
http://www.sandiegomagazine.com/San-Diego-Magazine/November-2011/Hilltop-Hacienda/
Photos by: Zack Benson

Inspired by the majesty of the Northern Lights and this family's everlasting love for Disney, this home plays host to enlighteningly open vistas and playful activity. Like its namesake, the beloved Sleeping Beauty, this home embodies family, fantasy and adventure in their truest form. Visions are seldom what they seem, but this home did begin 'Once Upon a Dream'. Welcome, to The Aurora.

This 600-bottle plus cellar is the perfect accent to a crazy cool basement remodel. Just off the wet bar and entertaining area, it's perfect for those who love to drink wine with friends. Featuring VintageView Wall Series racks (with Floor to Ceiling Frames) in brushed nickel finish.

This is the 2009 Metro Denver HBA "Raising the Bar" award winning "Custom Home of the Year" and "Best Urban in-fill Home of the Year". This custom residence was sits on a hillside with amazing views of Boulder's Flatirons mountain range in the scenic Chautauqua neighborhood. The owners wanted to be able to enjoy their mountain views and Sopris helped to create a living space that worked to synergize with the outdoors and wrapped the spaces around an amazing water feature and patio area.
photo credit: Ron Russo
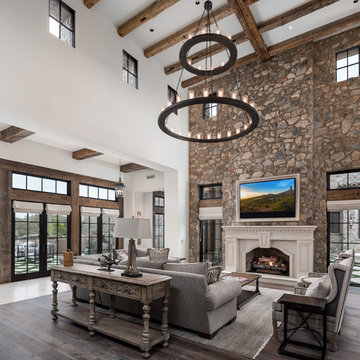
World Renowned Architecture Firm Fratantoni Design created this beautiful home! They design home plans for families all over the world in any size and style. They also have in-house Interior Designer Firm Fratantoni Interior Designers and world class Luxury Home Building Firm Fratantoni Luxury Estates! Hire one or all three companies to design and build and or remodel your home!

Custom designed bar by Shelley Starr, glass shelving with leather strapping, upholstered swivel chairs in Italian Leather, Pewter finish. Jeri Kogel

This warm contemporary residence embodies the comfort and allure of the coastal lifestyle.
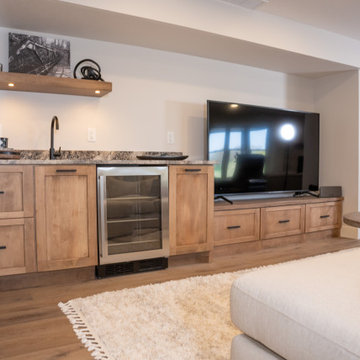
These homeowners found a new house in a new city with the potential to become their dream home. Their journey to the perfect home took a full remodel project that Showplace was proud to be a part of. From kitchen to fireplace mantle see how cabinetry elements throughout the home become beautiful touches of design by adding light and natural elegance.
Door Style: Pendleton
Construction: International+/Full Overlay
Wood Type: Maple
Finish: Cashew
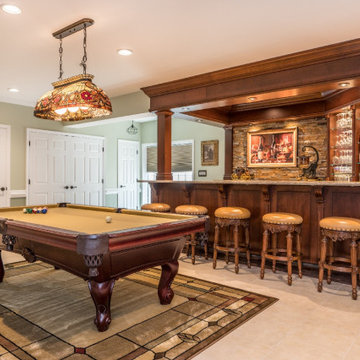
Our client in Haymarket VA were looking to add a bar and entertaining area in their basement to mimic an English Style pub they had visited in their travels. Our talented designers came up with this design and our experienced carpenters made it a reality.
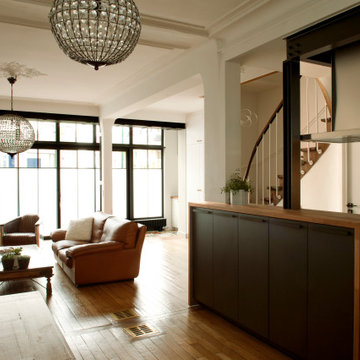
Ouverture de la façade et des porteurs intérieurs pour créer une vaste pièce à vivre baignée de lumière.
Brown Family Room Design Photos with a Home Bar
1


