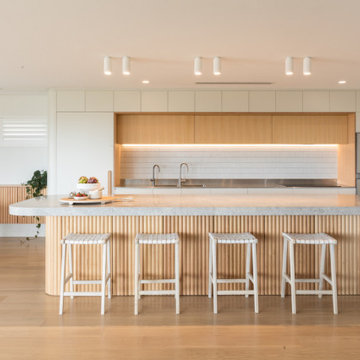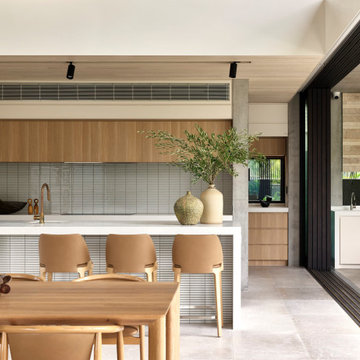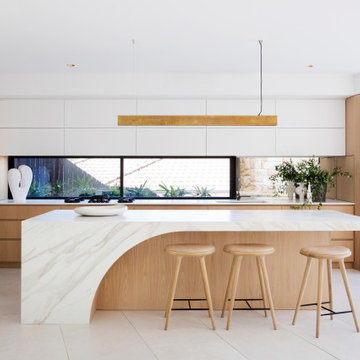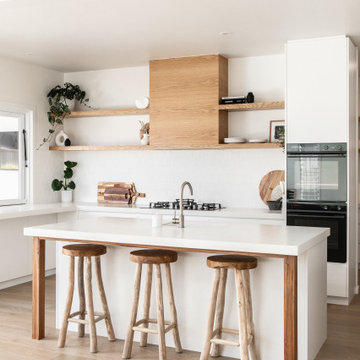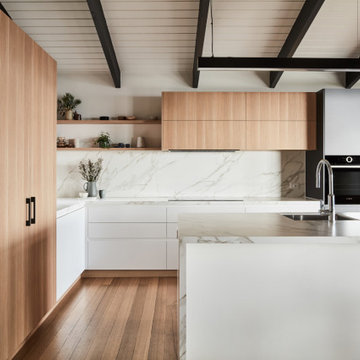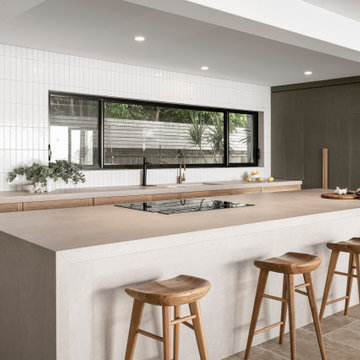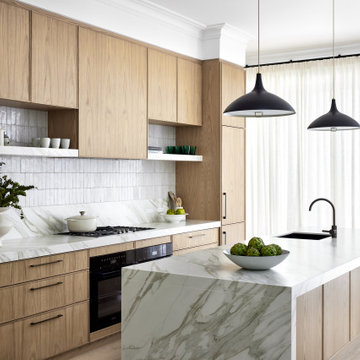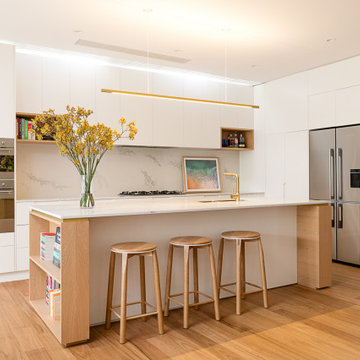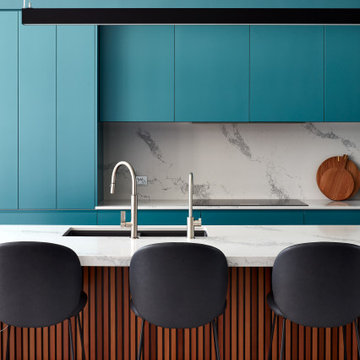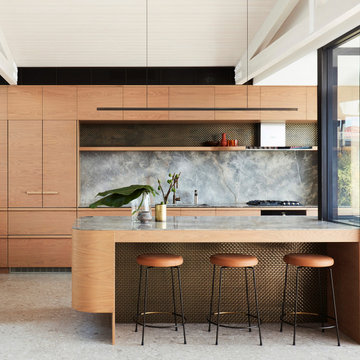Brown Kitchen Design Ideas
Refine by:
Budget
Sort by:Popular Today
1 - 20 of 1,094,642 photos
Item 1 of 4

Practical and durable but retaining warmth and texture as the hub of the family home.Rear works benches are stainless steel providing durable work surfaces while the timber island provides warmth when sitting around with a cuppa! The darker colours with timber accented shelves creates a recessive quality with earth and texture. Shelves used to highlight ceramic collections used daily.

Falling in love with the panoramic coastal views from the upper levels of this site, the owners knew their new home would be a challenge to design and build. The 17m rise from the street, plus a 3.5 metre projecting sandstone cave and 4.5 metre vertical sandstone wall now form part of the features of the home. The upper living area hovers over the lower levels which incorporates the rock face. Off-form concrete, zinc and recycled timber will allow the home to weather naturally and improve with time.

Referencing the art deco period in which the apartment was build, a curved range hood finished in linear kit kat Japanese tiles forms the focal point of the kitchen. Light timber laminate for full height joinery with dark grey / charcoal ultra matte laminate for below bench cupboards and drawers. Quartzite bench tops in a leathered finish.
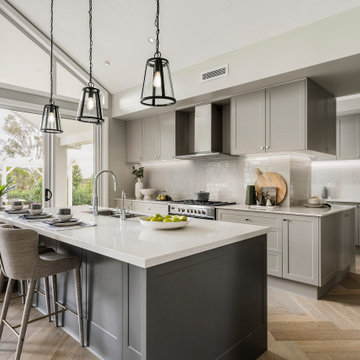
The embodiment of Country charm. A spectacular family home offering lavish high ceiling’s that exude welcome and warmth from the moment you enter.
Designed for families to live large featuring Children’s Activity and Home Theatre, you will spoil yourself in the heart of the home with open plan Living/Kitchen/Dining - perfect for entertaining with Walk In Pantry.
The luxurious Master Suite is the Master of all Masters, boasting an impressive Walk In Robe and Ensuite as well as a private Retreat. Cleverly separated from the remaining three Bedrooms, this creates a dedicated adults and children’s/guest wing.
Working from home has never been so easy with the spacious Home Office, situated to the front of the home so you can enjoy the view while working. Intuitively balanced and offering value for years to come, the Barrington offers comfort around every corner.

A modern Australian design with finishes that change over time. Connecting the bushland to the home with colour and texture.
Brown Kitchen Design Ideas
1

