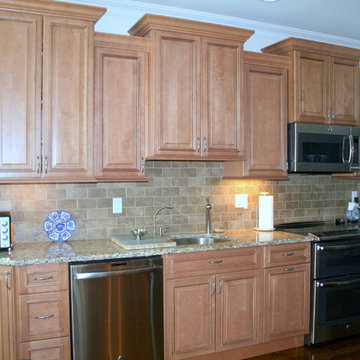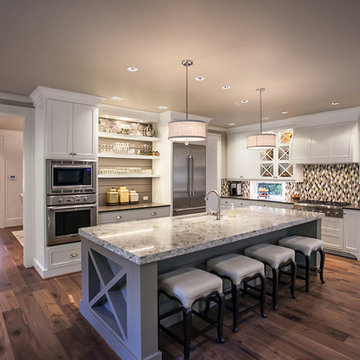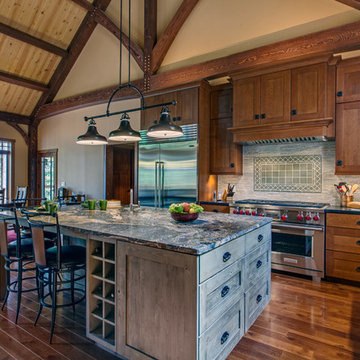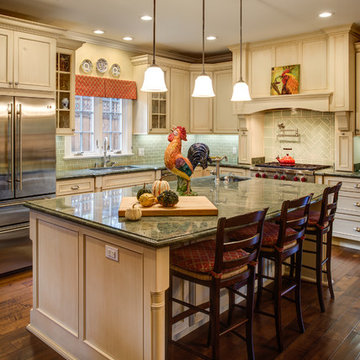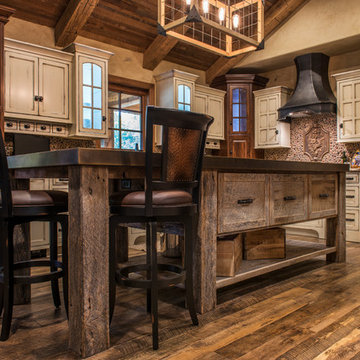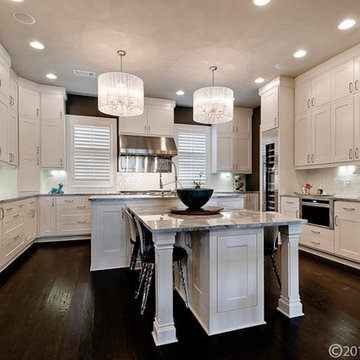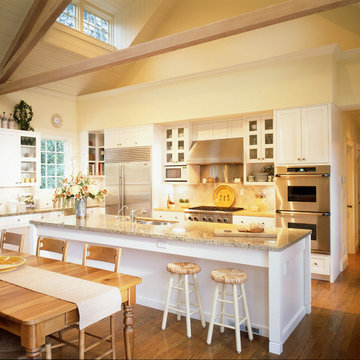Brown Kitchen with Granite Benchtops Design Ideas
Refine by:
Budget
Sort by:Popular Today
101 - 120 of 127,707 photos
Item 1 of 3

With inspiration going back to antiquity, the ancient French farmhouse, or the vast bustling kitchen of chateau, our Range Hoods collections vary from the simply elegant to creations of intricate beauty, ranging in scale and style from delicate and understated to grand and majestic.

Tying multiple floors together using 6”x36” dark grey wood-looking tile, laid on a staggered patterned worked well with the tile and concrete floors next to it.
Two-toned cabinetry of wired brushed hickory with a grey stain wash, combined with maple wood in a dark slate finish is a current trend.
Counter tops: combination of splashy granite and white Caesarstone grounded the display. A custom-designed table of ash wood, with heavy distressing and grey washed stain added warmth.
Show custom features:
Arched glass door cabinets with crown moulding to match.
Unique Features: drawer in drawer for pot lids, pull out drawer in toe kick for dog dishes, toe space step stool, swing up mixer shelf, pull out spice storage.
Built in Banquette seating with table and docking station for family meals and working.
Custom open shelves and wine rack with detailed legs anchor the three sides of the island.
Backsplash rail with spice rack, knife and utensil holder add more storage space.
A floating soffit matches the shape of island and helps lower the showroom ceiling height to what would be found in a normal home. It includes: pendant lights for the snack bar, chandelier for the table and recess for task lights over the sink.
The large triangular shaped island has eleven foot legs. It fills the unusual space and creates three separate areas: a work space, snack bar/room divider and table area.

Kitchen with Cobsa White Crackle Back Splash with Brick Pattern Inset, White Cabinetry by Showcase Kitchens Inc, Taccoa Sandpoint Wood Flooring, Granite by The Granite Company
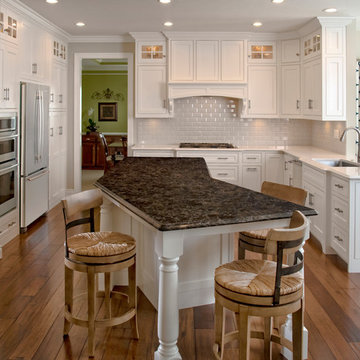
custom kitchen remodel with white shaker style cabinets with recessed cabinets, quartzite, stainless steel appliances
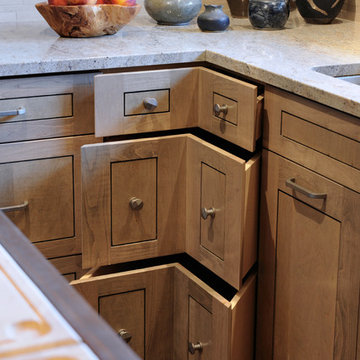
ASID award for kitchen design. In a corner that usually holds a lazy susan cabinet, we used chevron drawers. A much better choice and easier access for a homeowner with back problems.
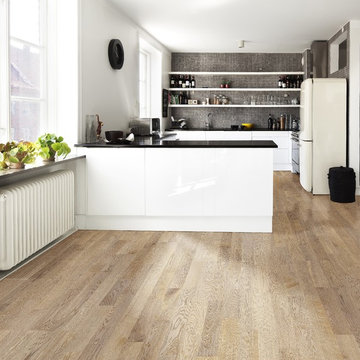
The idea for Scandinavian Hardwoods came after years of countless conversations with homeowners, designers, architects, and builders. The consistent theme: they wanted more than just a beautiful floor. They wanted insight into manufacturing locations (not just the seller or importer) and what materials are used and why. They wanted to understand the product’s environmental impact and it’s effect on indoor air quality and human health. They wanted a compelling story to tell guests about the beautiful floor they’ve chosen. At Scandinavian Hardwoods, we bring all of these elements together while making luxury more accessible.
Kahrs Oak Portofino, by Scandinavian Hardwoods
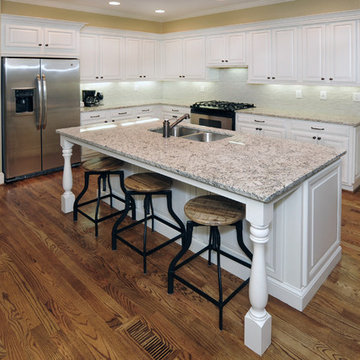
Brand new larger island designed by CCFF that has additional storage, trash pullout drawer, decorative legs to support additional countertop space and allows for seating.

Open Kitchen with expansive views to open meadow below home. 3 level Island with multiple areas for storage and baking center. Counters are Fireslate and Granite.
David Patterson Photography
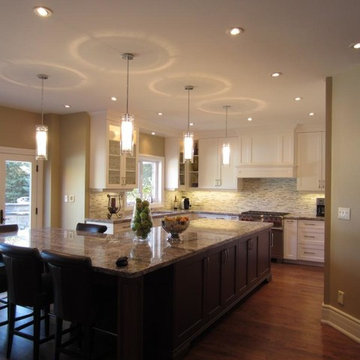
Table in breakfast area was replaced by a large L-shape wooden island that beautifully integrates the space with the kitchen.
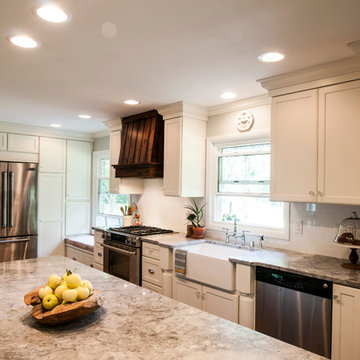
A spacious layout was achieved by taking down the wall between the cramped U-shaped kitchen and the under-utilized dining room. Removing this wall provide the wide open space needed for additional cabinet space as well as a large stone island with seating. The kitchen is now far more functional for the clients' modern lifestyle following the removal of soffits around the perimeter, which allowed for full height cabinetry and full size appliances. A bench seat was built around the large picture window for taking in views of their well-manicured back yard.
Zachary Seib Photography
Brown Kitchen with Granite Benchtops Design Ideas
6
