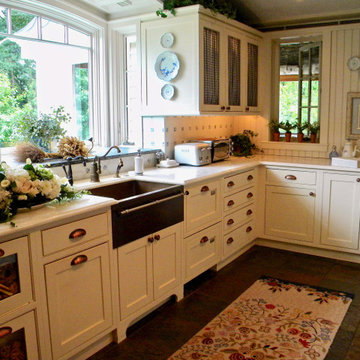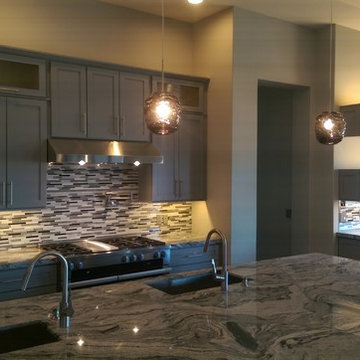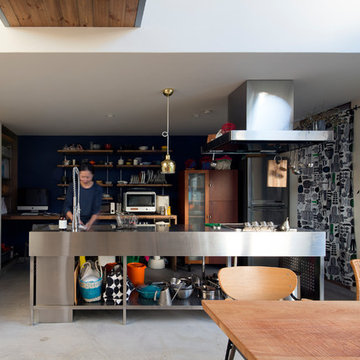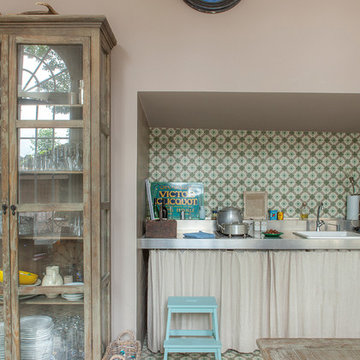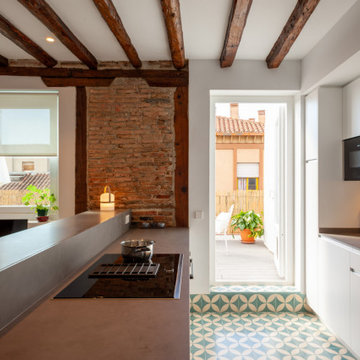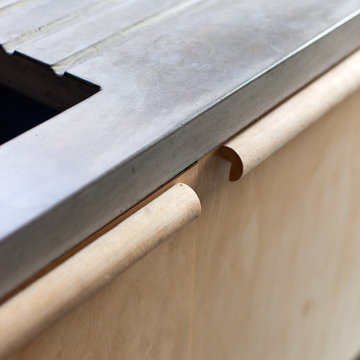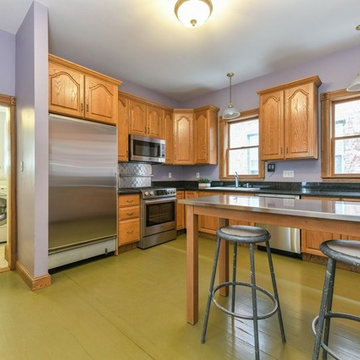Brown Kitchen with Green Floor Design Ideas
Refine by:
Budget
Sort by:Popular Today
21 - 40 of 147 photos
Item 1 of 3
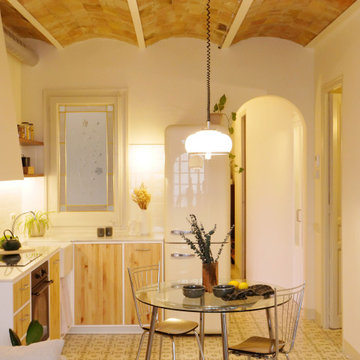
Cocina en estilo rústico moderno, donde la recuperación y homenaje a la arquitectura original ha sido la llave del proyecto. Hemos dejado vistos los techos abovedados y hemos recuperado el bonito suelo hidráulico. El mobiliario de la cocina está hecho en pino natural barnizado transparente mate, con tiradores finos de inox. La encimera en mármol blanco local. Hemos buscado reinterpretar e integrar un estilo antiguo pero atemporal, en un entorno moderno, mediterráneo y acogedor.
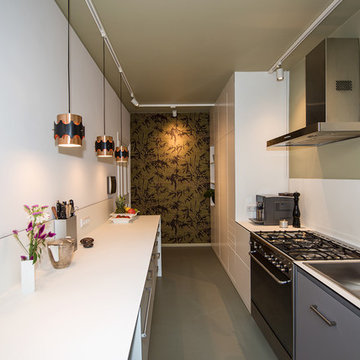
Eine kleine Küche, die nach der kompletten Überarbeitung optimal genutzt wird: Hier wurde nicht nur der Hobbykoch durch eine größere Arbeitsfläche glücklich gemacht. Es entstand zudem deutlich mehr Stauraum. Darüber hinaus wurde am Ende des Raums ein gemütlicher Sitzplatz mit Blick in eine alte Kastanie eingerichtet.
INTERIOR DESIGN & STYLING: THE INNER HOUSE
TISCHLERARBEITEN: Jenny Orgis, https://salon.io/jenny-orgis
FOTOS: © THE INNER HOUSE, Fotograf: Manuel Strunz, www.manuu.eu
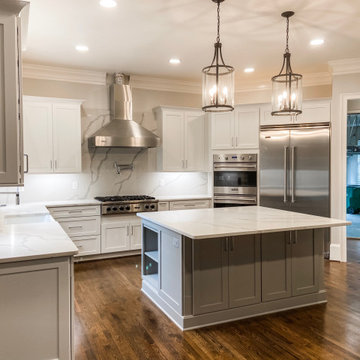
Switched the dated cabinets to modern shaker cabinets. The perimeter is in white and the island and butler's pantry are in oyster gray. The funky island shape was squared off for more storage and room for barstools. @ light pendants anchor the space.
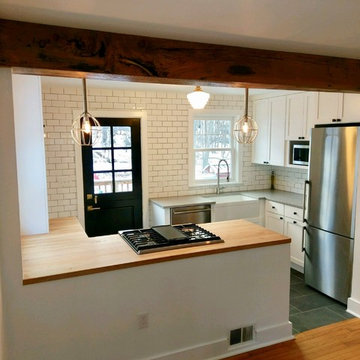
Modern Kitchen w/ White Shaker Painted Cabinets by Cabico Essence w/ Caesarstone Sleek Concrete Quartz Countertops, Maple Butcher Block Countertops, and Black Hardware
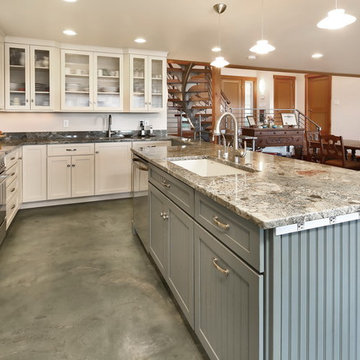
Photography by Radley Muller Photography
Design by Cirrus Design
Interior Design by Brady Interior Design Services
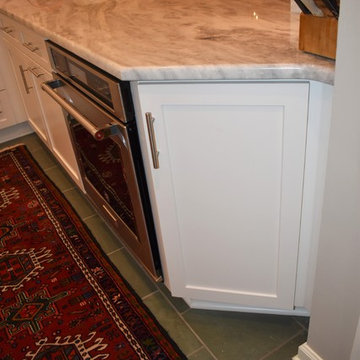
Relocating the refrigerator and opening up the wall into the dining room gave the client ample counter space and the breakfast bar they desired. Because of the narrow walk space, we chose to angle this cabinet.
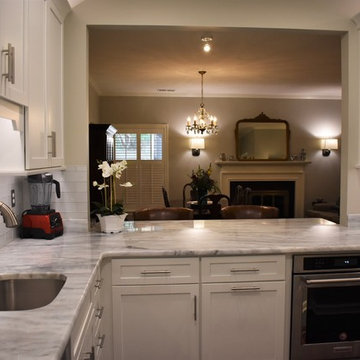
Adding an undercounter oven allowed for more counter space. The trash pullout beside it is conveniently placed near the large prep countertop.
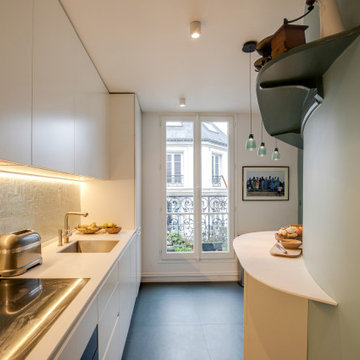
Dans ce bel appartement haussmannien, la cuisine s’organise autour d’un mur courbe, ce qui n’est pas toujours facile à aménager mais apporte beaucoup de caractère à la pièce. Pour mettre en valeur cette particularité architecturale, un plan de travail en Corian blanc a été créé sur-mesure le long du mur, avec des espaces de rangement ajourés pour ranger les fruits et légumes.
Les teintes bleutées de la pièce font écho à la crédence en zelliges marocains choisie par les propriétaires et aux suspensions lumineuses en verre. Un ensemble harmonieux où le moindre détail a été étudié pour gagner de l’espace…
Luminaires : Et la lumière – Photos Meero
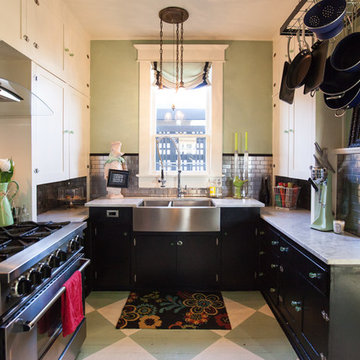
Debbie Schwab Photography. The goal with this kitchen was to give it a facelift and make it more user friendly. Gutting it was out of the question as there are two ceiling heights and a bathroom hidden behind part of the kitchen.
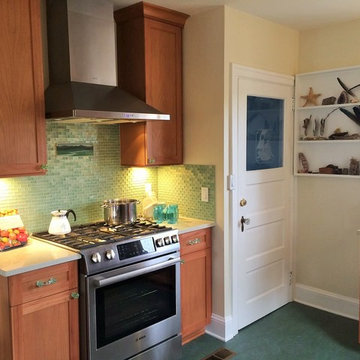
You get a sense of the tight space we were working with in this view of the back door which just clears the new counter under the window. Photo - P.Dilworth
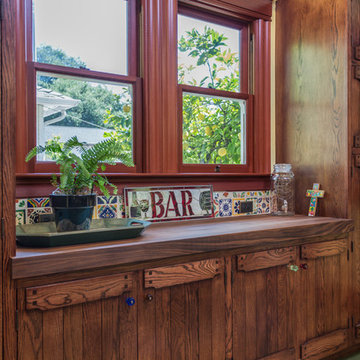
The clients wanted a very colorful, playful kitchen with materials they love in a mix of styles in this Colonial Revival home. We used Mexican tiles as they had used elsewhere in the house; a replica tin ceiling; green stained wood floor; dark stained custom wood cabinets; and window and door casing milled to match the original casing at the house.
https://saikleyarchitects.com/portfolio/eclectic-kitchen/
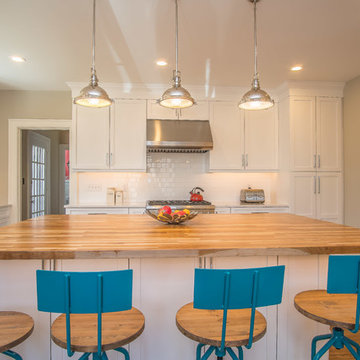
Beautiful White cabinets with a White Subway tile back splash. You can't go wrong with this combo!
Brown Kitchen with Green Floor Design Ideas
2
