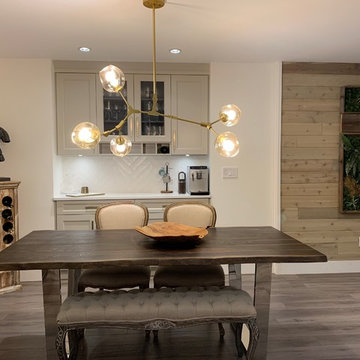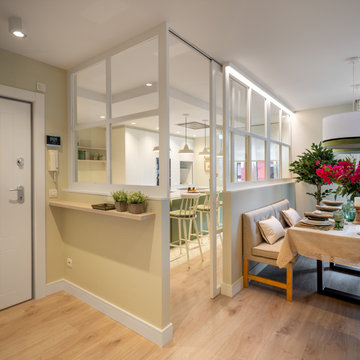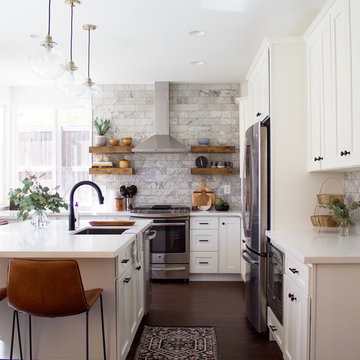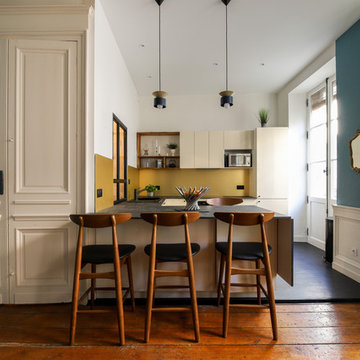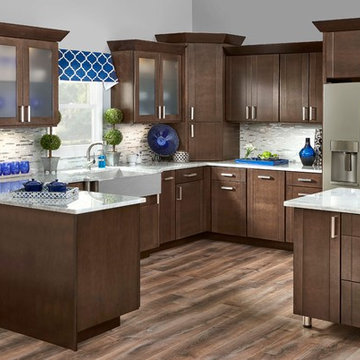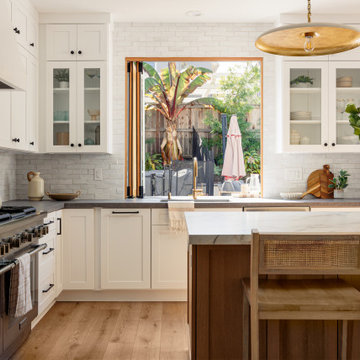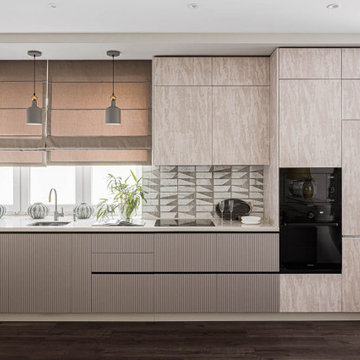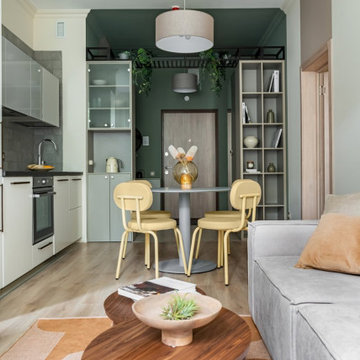Brown Kitchen with Laminate Floors Design Ideas
Refine by:
Budget
Sort by:Popular Today
61 - 80 of 5,645 photos
Item 1 of 3
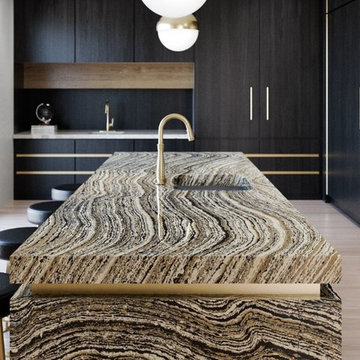
#Granite, #Marble, #Quartz, & #Laminate #Countertops. #Cabinets & #Refacing - #Tile & #Wood #Flooring. Installation Services provided in #Orlando, #Tampa, #Sarasota. #Cambria #Silestone #Caesarstone #Formica #Wilsonart
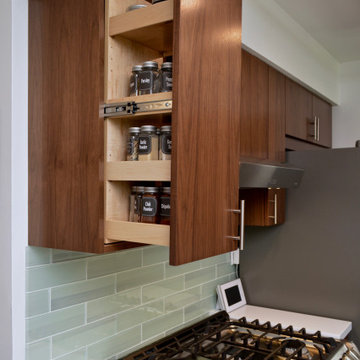
Cabinet Brand: Dura Supreme Cabinetry (Bria Collection)
Wood Species: Walnut
Cabinet Finish: Toast
Door Style: Metro
Counter tops: Corian, Eased edge detail, Designer White color
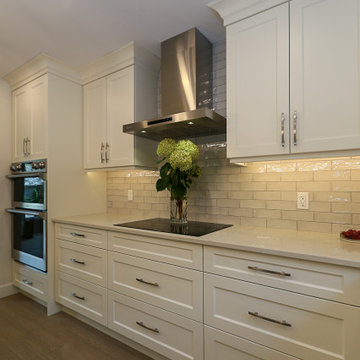
A kitchen with a view! Constructed with 326 frameless Meyer cabinets, this lovely kitchen is finished in ivory for a clean warm look. 3mm clear glass has been added to the end cabinet for display purposes.
The design features cove crown molding to the ceiling and a shaker light rail.
The Quartz countertops are Hanstone Campina and the faucet and hardware are finished in stainless steel.
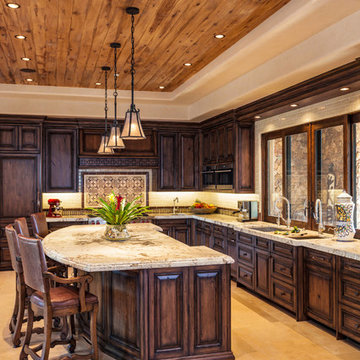
The beautiful, bright, open kitchen is perfect for entertaining. It features a galley sink with dual faucets and built-in appliances . The large island has honed slab quartzite with multiple edge details.
Designed by Design Directives, LLC., who are based in Scottsdale and serving throughout Phoenix, Paradise Valley, Cave Creek, Carefree, and Sedona.
For more about Design Directives, click here: https://susanherskerasid.com/
To learn more about this project, click here: https://susanherskerasid.com/urban-ranch/
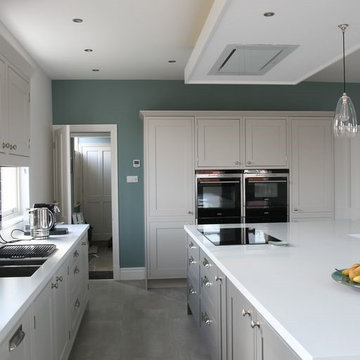
Beautiful mix of modern and traditional for this kitchen renovation, creating a fantastic family space.
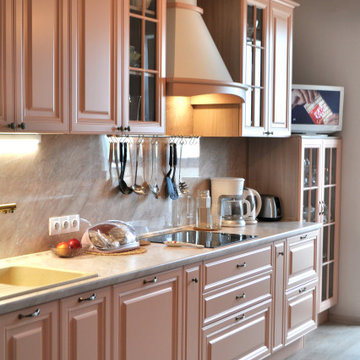
Кухня классического стиля в пыльно-розовых оттенках. Фасады Эмаль матовая, выбор оттенка по вееру NCS. Столешница ламинат. Фурнитура с доводчиками Hettich
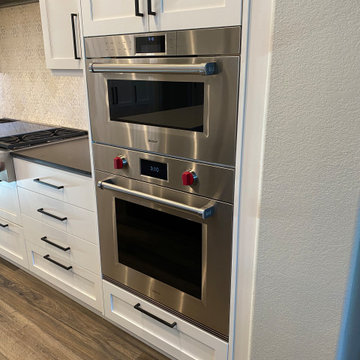
Wolf Speed oven above a Wolf Professional M-Series convection oven with Gourmet(TM) mode, both beautifully flush-mounted into the cabinetry.
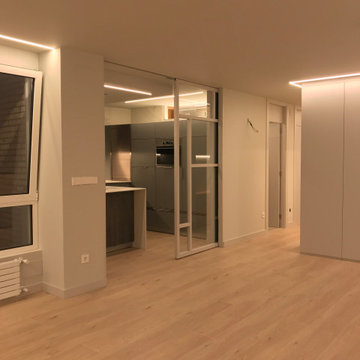
Detalle zona de cocina integrada al salón con puertas correderas de cierre y huecos abiertos en la parte superior de la pared para comunicación visual de las estancias. Iluminación led integrada en falso techo de pladur. Campana extractora perimetral en falso techo . Paredes y encimeras de porcelanico ITT Ceramic de 12 mm
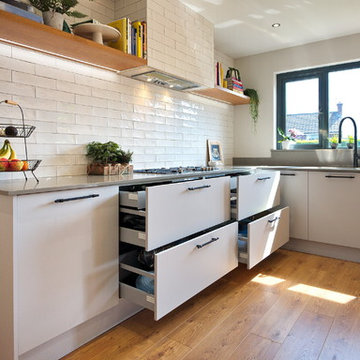
This striking space blends modern, classic and industrial touches to create an eclectic and homely feel.
The cabinets are a mixture of flat and panelled doors in grey tones, whilst the mobile island is in contrasting graphite and oak. There is a lot of flexible storage in the space with a multitude of drawers replacing wall cabinets, and all areas are clearly separated in to zones- including a dedicated space for storing all food, fresh, frozen and ambient.
The home owner was not afraid to take risks, and the overall look is contemporary but timeless with a touch of fun thrown in!

This kitchen is a fully accessible flexible kitchen designed by Adam Thomas of Design Matters. Designed for wheelchair access. The kitchen has acrylic doors and brushed steel bar handles for comfortable use with impaired grip after injury or due to pain from progressive conditions. Two of the wall units in this kitchen come down to worktop height for access. The large l-shaped worktop is fully height adjustable and has a raised edge on all four sides to contain hot spills and reduce the risk of injury. The integrated sink is special depth to enable good wheelchair access to the sink. There are safety stops on all four edges of the rise and fall units, including the bottom edge of the modesty panel, to protect feet and wheelchair footplates. The pullout larder gives excellent access from a seated position. Photographs by Jonathan Smithies Photography. Copyright Design Matters KBB Ltd. All rights reserved.
Brown Kitchen with Laminate Floors Design Ideas
4
