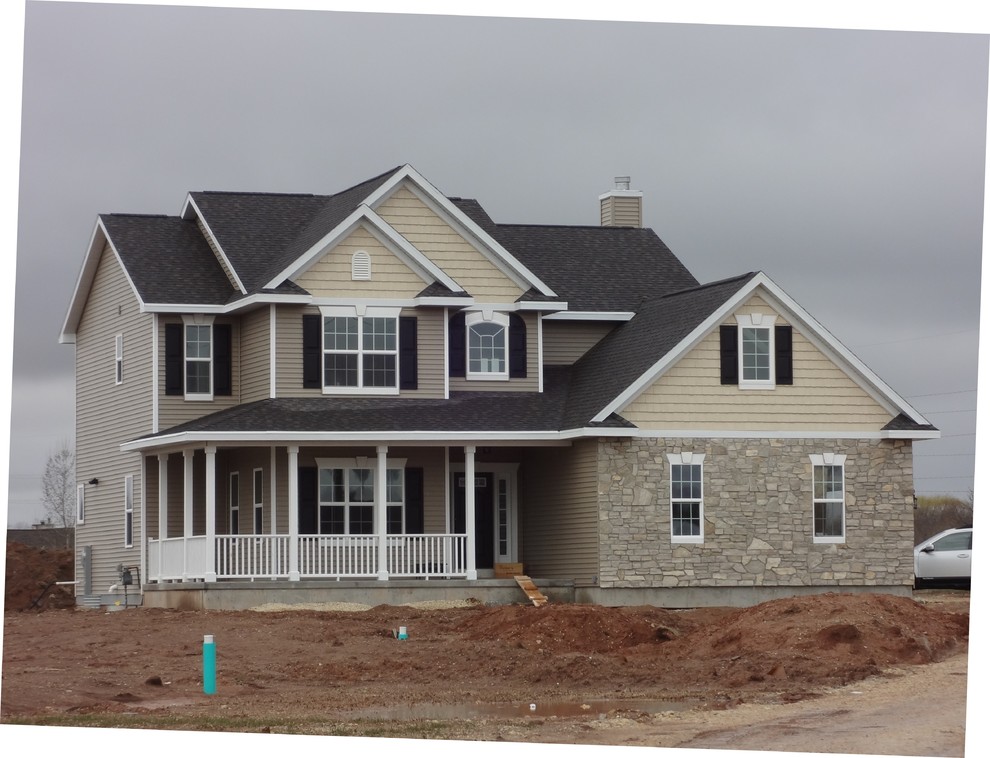
Chapel Hill II
Size: 2,308 ft.
Plan Type: Single Family
Bedrooms: 3
Bath- Full: 2.5
Garages: 3 Car
Features:
•Large Wrap-Around Covered Porch
•Old Fashioned Walk-In Pantry w/cabinets
•Master Bedroom Suite w/Whirlpool
•2nd Floor Laundry
•Elegant Boxed Columns w/Archways
•Open Railing to Loft Area
•9' First Floor Walls
•Opt. Bonus Room 240 Sq. Ft.

Beige siding, white trim