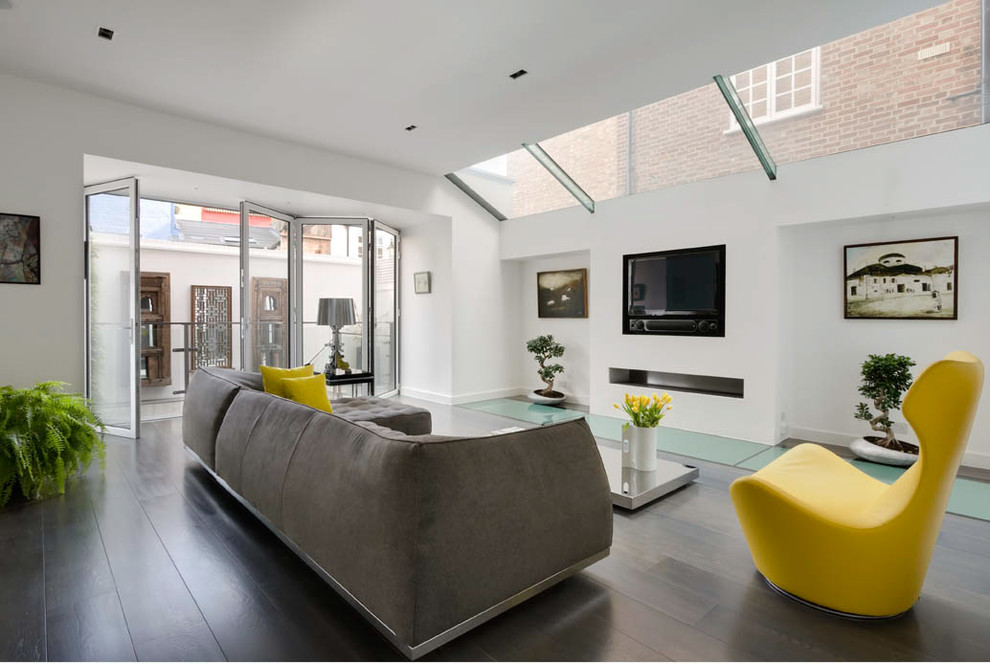
CHELSEA TOWNHOUSE No 2
The living room occupies the rear ground floor area. Side and rear extensions provide additional usable space as well as plenty of natural light, which floods down to the basement kitchen via a strip of 'walk on' glazing by the fireplace.
Photographer: Bruce Hemming

False wall