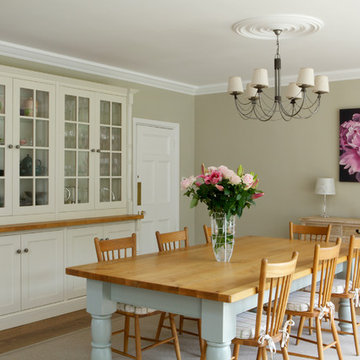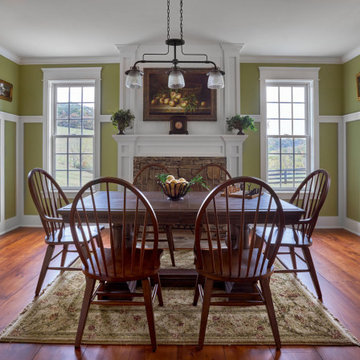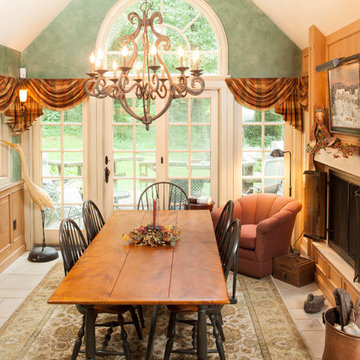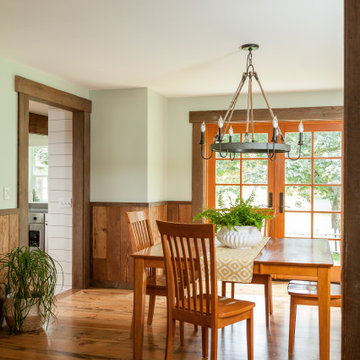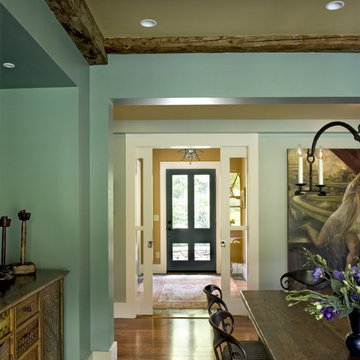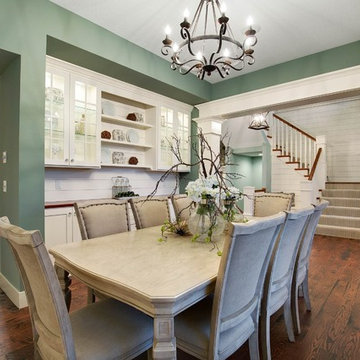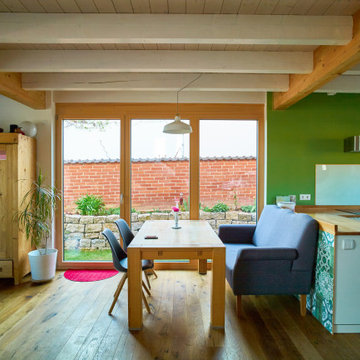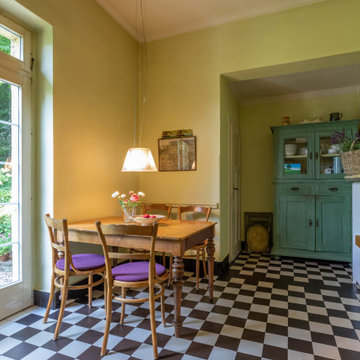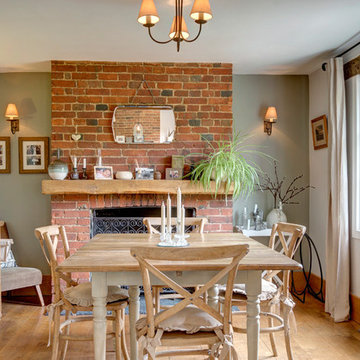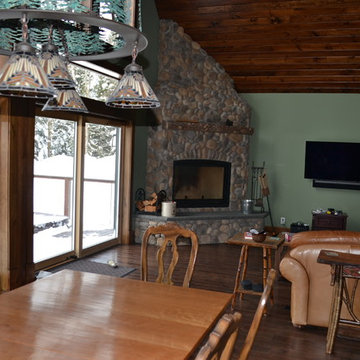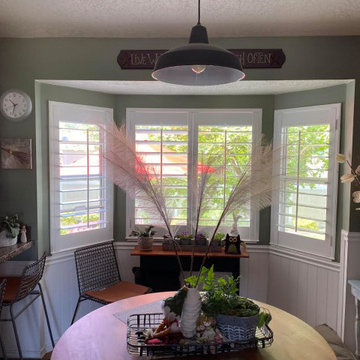Country Dining Room Design Ideas with Green Walls
Refine by:
Budget
Sort by:Popular Today
101 - 120 of 533 photos
Item 1 of 3
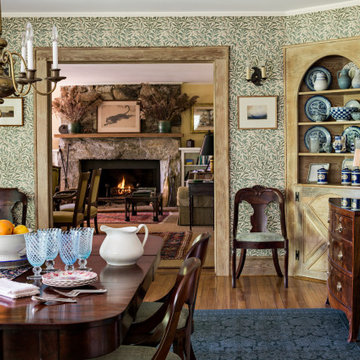
Our client, with whom we had worked on a number of projects over the years, enlisted our help in transforming her family’s beloved but deteriorating rustic summer retreat, built by her grandparents in the mid-1920’s, into a house that would be livable year-‘round. It had served the family well but needed to be renewed for the decades to come without losing the flavor and patina they were attached to.
The house was designed by Ruth Adams, a rare female architect of the day, who also designed in a similar vein a nearby summer colony of Vassar faculty and alumnae.
To make Treetop habitable throughout the year, the whole house had to be gutted and insulated. The raw homosote interior wall finishes were replaced with plaster, but all the wood trim was retained and reused, as were all old doors and hardware. The old single-glazed casement windows were restored, and removable storm panels fitted into the existing in-swinging screen frames. New windows were made to match the old ones where new windows were added. This approach was inherently sustainable, making the house energy-efficient while preserving most of the original fabric.
Changes to the original design were as seamless as possible, compatible with and enhancing the old character. Some plan modifications were made, and some windows moved around. The existing cave-like recessed entry porch was enclosed as a new book-lined entry hall and a new entry porch added, using posts made from an oak tree on the site.
The kitchen and bathrooms are entirely new but in the spirit of the place. All the bookshelves are new.
A thoroughly ramshackle garage couldn’t be saved, and we replaced it with a new one built in a compatible style, with a studio above for our client, who is a writer.
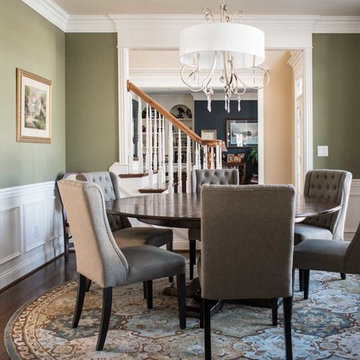
I was so happy to help these long time clients with their Simpsonville Update. They did some major renovation – like opening up the Family Room to the Kitchen and to the Dining Room as well as reconfiguring their Basement. For the finishes, we touched every surface from floors (refinished existing floors to a medium brown tone) to walls (updated paint colors) to ceilings (new lighting fixtures).
This round table with self-storing extensions was perfect for the shape of the Dining Room and their large extended family. The tufted upholstered chairs in the green/gray fabric add warmth to the space. The large round rug ties in all the colors from the existing rooms.
The chandelier is an updated interpretation of a classic drum shade – love the bling! I like the simplicity of the centerpiece as well – it does not compete with the chandelier.
As I mentioned the homeowners opened up these two spaces and added these striking barn doors with glass panels – just in case the two spaces needed separation. The chandelier is also an update on the classic orb design. Love the shape!
This coffee table with linen painted finish and appliqué detail is the perfect scale for the space.
This traditional rug helps define the seating area in this large space, but also does what all rugs should do…ties all the colors together! These spaces now feel updated, but still very warm and inviting – just like our homeowners! Enjoy!
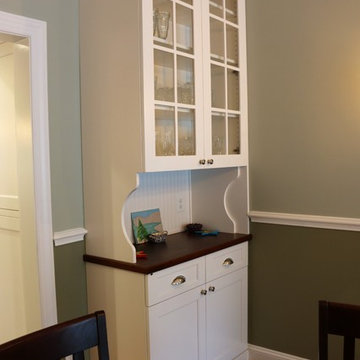
In the dining room, built-in hutch cabinetry was installed on both sides of the doorway entering into the kitchen. The curved hutch sides, wood countertops, and bead-board (carried in from the kitchen) contribute to a country look.
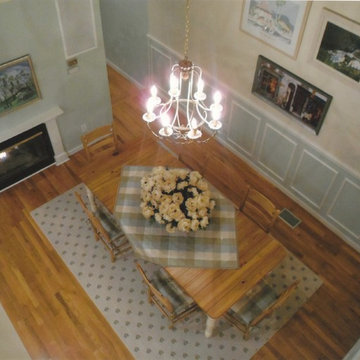
Serene French Country dining room features a Two-sided Gas Fireplace with a Pine table and Ladder-back chairs. Custom woven area rug, custom plaid seat cushions and coordinating table topper complete the casual setting.
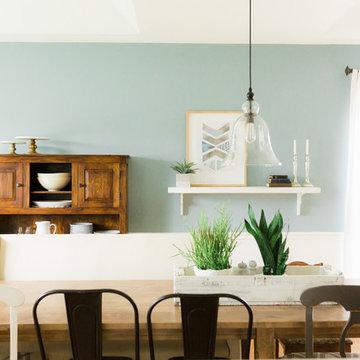
This was originally 2 rooms (a small dining room & office). I had the ceiling raised, lighting added, wainscoting added, and all new furnishings.
This is a growing family, adding grandkids every year! So, I had a 16ft farm table built to ensure there would be enough space to seat everyone...up to 20 people. It turned out beautifully and my clients couldn't be happier. Simple decor & lighting (Pottery barn) keeps this space elegant and clean.
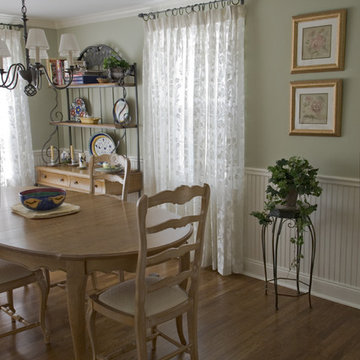
Plush, preppy comfort abound in this French country home. No detail goes unnoticed from the ornate wallpaper to the textiles, the entire house is finished & formal, yet warm and inviting.
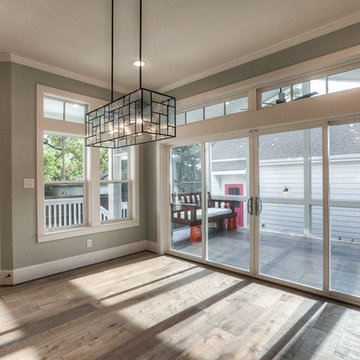
the dining room with sliding glass door to screened in outdoor living area and seperate porch.

This 1960s split-level has a new Family Room addition in front of the existing home, with a total gut remodel of the existing Kitchen/Living/Dining spaces. The spacious Kitchen boasts a generous curved stone-clad island and plenty of custom cabinetry. The Kitchen opens to a large eat-in Dining Room, with a walk-around stone double-sided fireplace between Dining and the new Family room. The stone accent at the island, gorgeous stained wood cabinetry, and wood trim highlight the rustic charm of this home.
Photography by Kmiecik Imagery.
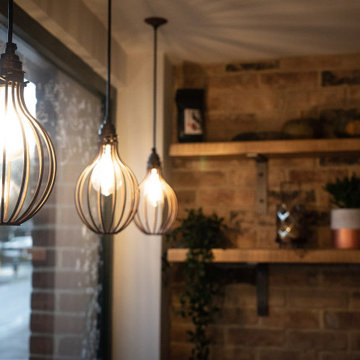
Little Kitchen Bistro
Rustic and industrial little bistro restaurant
From twee cottage tearoom to rustic and industrial French bistro. This project required a total refit and features lots of bespoke joinery by Paul. We introduced a feature wall of brickwork and Victorian paneling to complement the period of the building and gave the client cosy nooks through banquet seating and steel mesh panels.
The open kitchen and bar area demanded attractive space storage solutions like the industrial shelving positioned above the counter.
Country Dining Room Design Ideas with Green Walls
6
