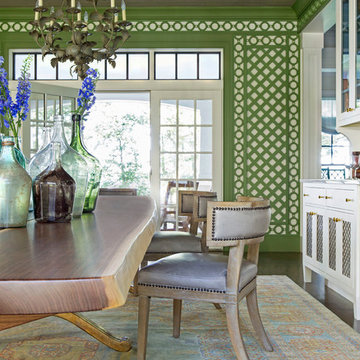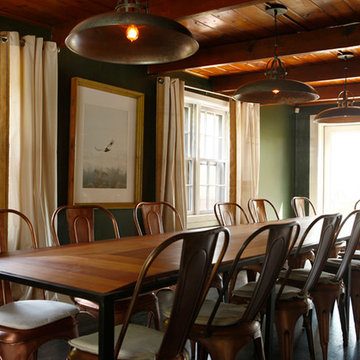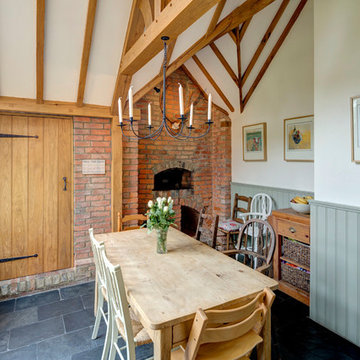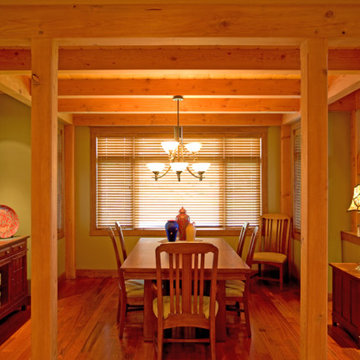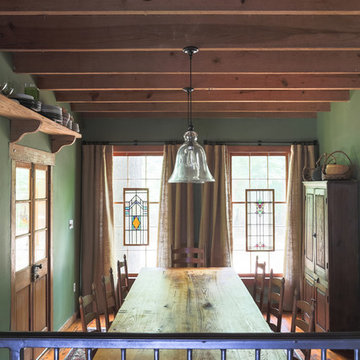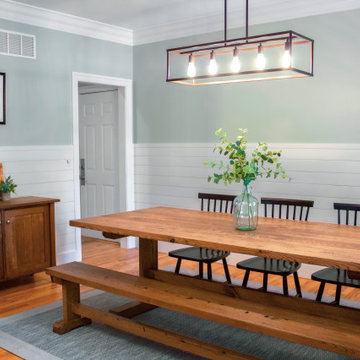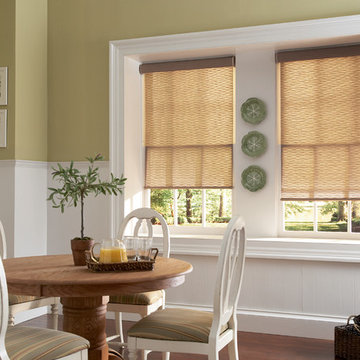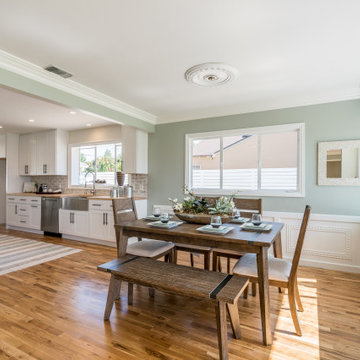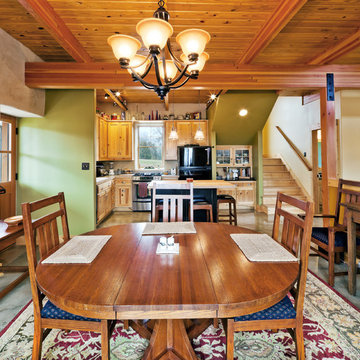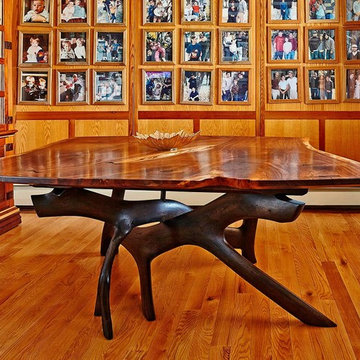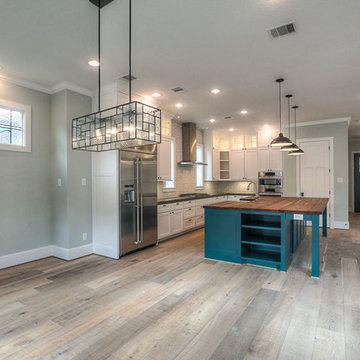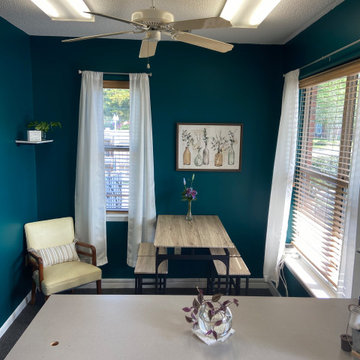Country Dining Room Design Ideas with Green Walls
Refine by:
Budget
Sort by:Popular Today
141 - 160 of 533 photos
Item 1 of 3
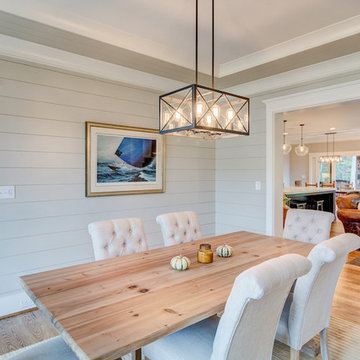
Located in Phase IV of Brookberry Farm, this custom modern farmhouse is the culmination of its homeowners’ vision, blending comfortable, classic American detail with transitional design . It features approximately 3,600 square feet, 4 bedrooms plus bonus room, and 3 1/2 bathrooms.
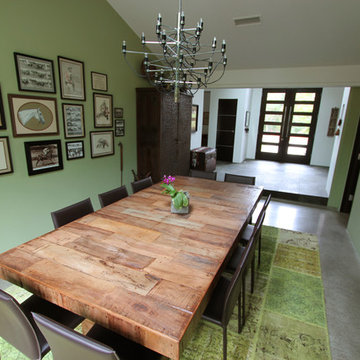
Eclectic dining room with modern design and antique elements, including home owner's horse picture collection and race track paintings. The massive dining table is made out of reclaimed wood and the patchwork area rug is semi-antique recycled from Turkey. The Gino Sarfatti chandelier is from Flos.
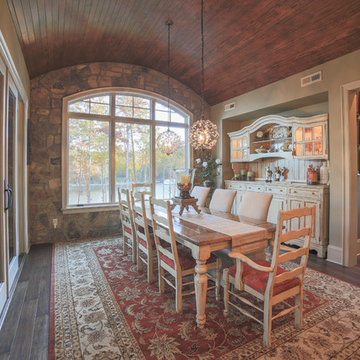
This beautiful, rustic dining room combined the homeowners' furniture with a hardwood barrel ceiling and a complimentary color palette to reflect the style of the client. Custom cabinets in the adjacent scullery are distressed and glazed in many colors throughout the home to reflect the unique character of this lakefront lot on Lake Wylie in the Handsmill neighborhood.
A glimpse of the scullery is seen through the cased opening from the dining room where a farm sink, dishwasher, and tons of storage provide the ability to clear the table, access dishes, and serve conveniently.
Designed by Melodie Durham of Durham Designs & Consulting, LLC.
Photo by Livengood Photographs [www.livengoodphotographs.com/design].
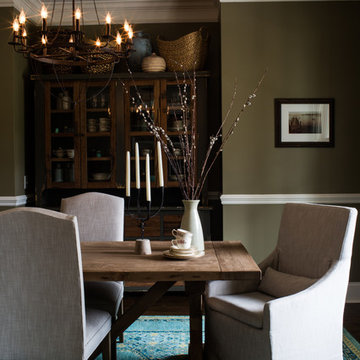
Casual family dining room with kid friendly upholstered chairs and vibrant rug. Decorated with family china, worldly baskets and pottery.
Photography by Andrea Behrends
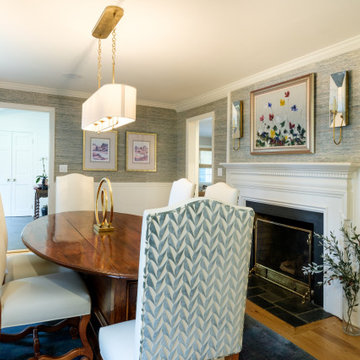
Existing beadboard on the walls was modernized with a Phillip Jeffries wallcovering. Antique "blanket chest" dining table. Sconces by Visual Comfort. Chandelier from Ateriors.
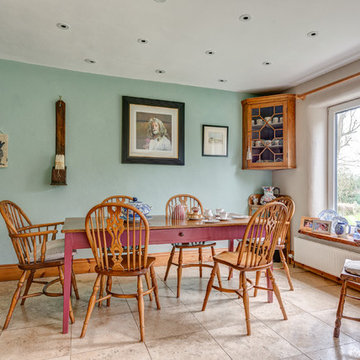
Dining room open to kitchen, in this lovely stone barn conversion. South Hams Village, Devon Colin Cadle Photography, Styling Jan Cadle
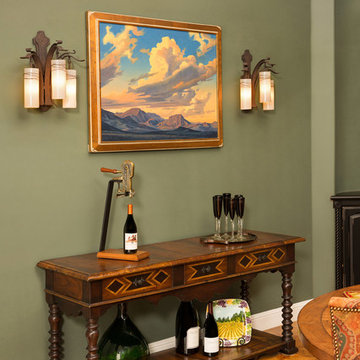
Interior Design: Anne Fortini
Kitchen and Custom Cabinetry Design: Jan Kepler
Custom Cabinetry: Plato Woodwork, Photography: Elliott Johnson
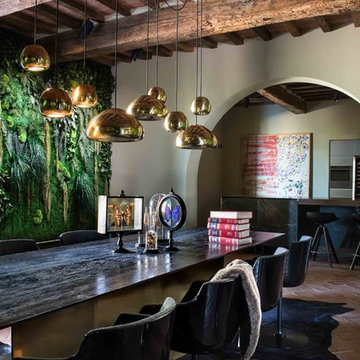
INTERIOR ARCHITECTS
Studio Svetti architecture | Emanuele Svetti
PHOTOGRAPER
Studio fotografico Pagliai | Francesca Pagliai
Country Dining Room Design Ideas with Green Walls
8
