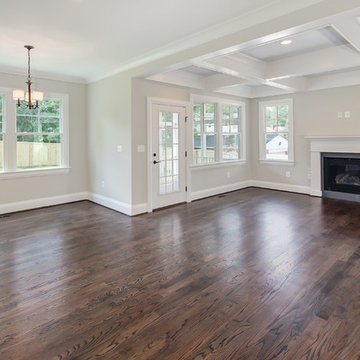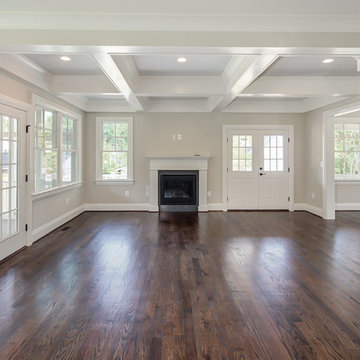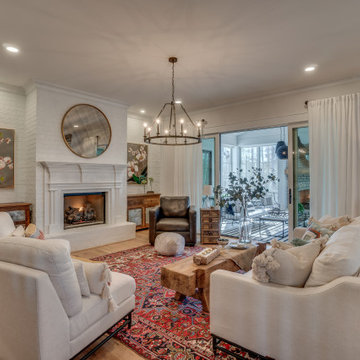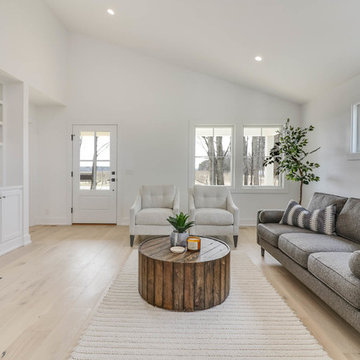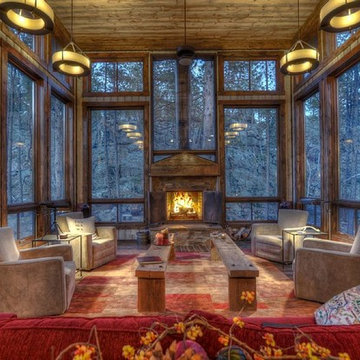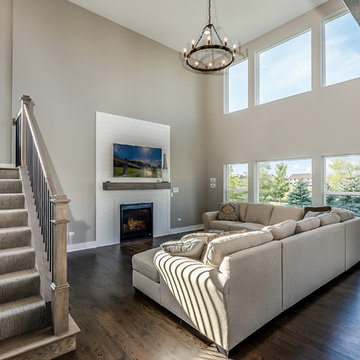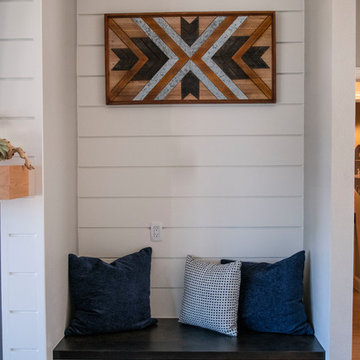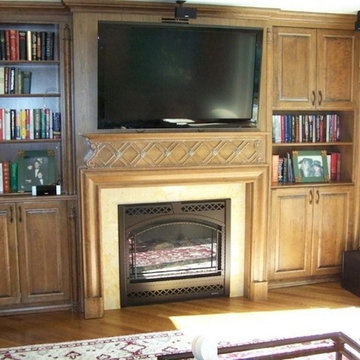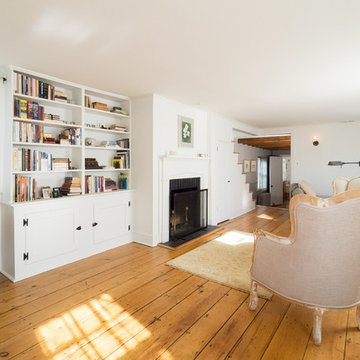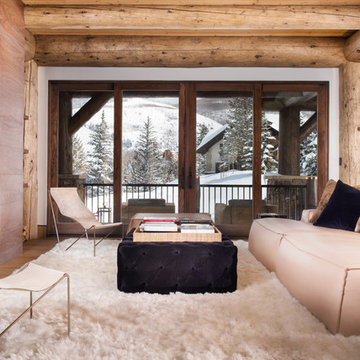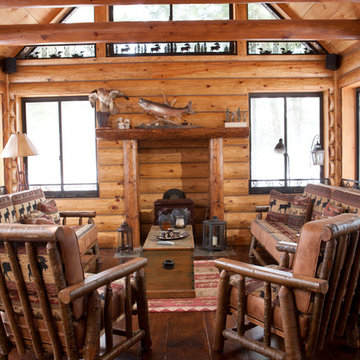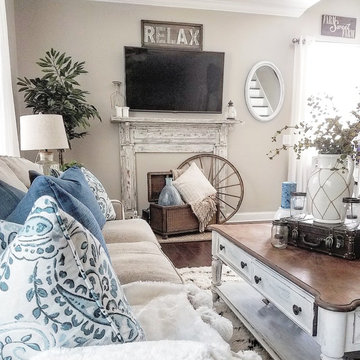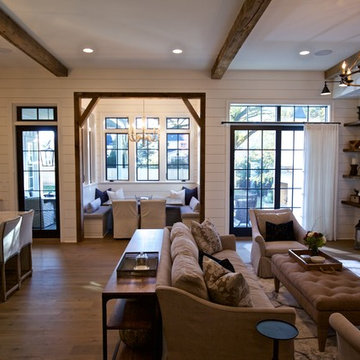Country Family Room Design Photos with a Wood Fireplace Surround
Refine by:
Budget
Sort by:Popular Today
81 - 100 of 425 photos
Item 1 of 3
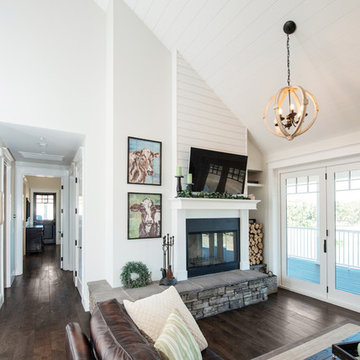
Living room- Vaulted ceiling with tongue and groove white painted wood- Ship lap above the fireplace-stone hearth

This photo features a breakfast nook and den off of the kitchen designed by Peter J. Pioli Interiors in Sapphire, NC.
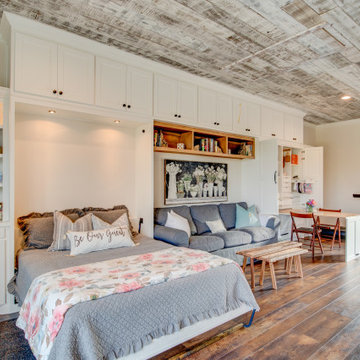
View with the murphy bed pulled down and made up for guests to enjoy! The custom cabinets were carefully planned to incorporate all the items our clients needed, focusing on function and aesthetic.
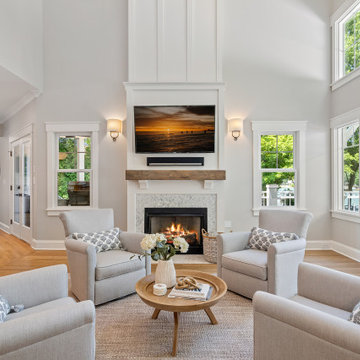
Revised Family/Hearth Room with new windows. Eliminated a Owner's Suite balcony and provided clean lines into the revised Kitchen.
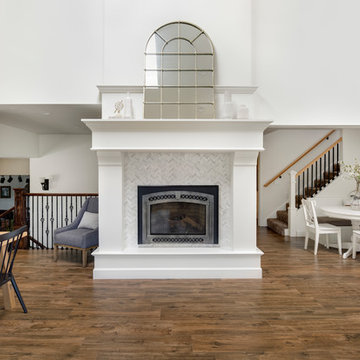
Traditional custom built fireplace mantel and bench with calcutta herringbone tile surround. Mirror from Ballard Designs, Tables from Ikea, Black chairs from Target.
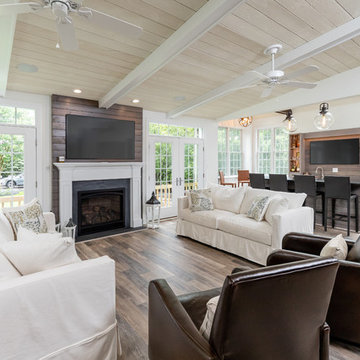
Family Room & WIne Bar Addition - Haddonfield
This new family gathering space features custom cabinetry, two wine fridges, two skylights, two sets of patio doors, and hidden storage.
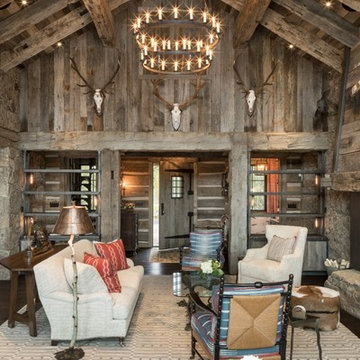
Reclaimed wood used throughout in this rustic mountain estate at the base of the Tetons. Gray barn wood siding is on the walls with a hand hewn aesthetic timber frame.
Country Family Room Design Photos with a Wood Fireplace Surround
5
