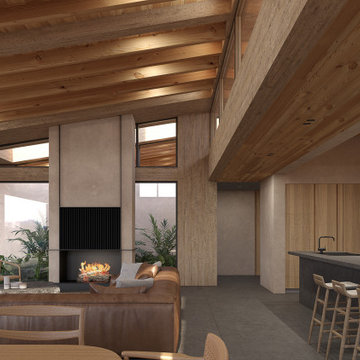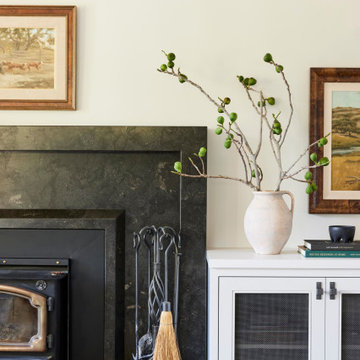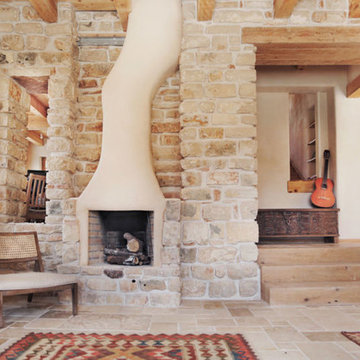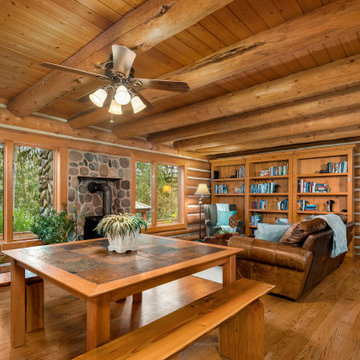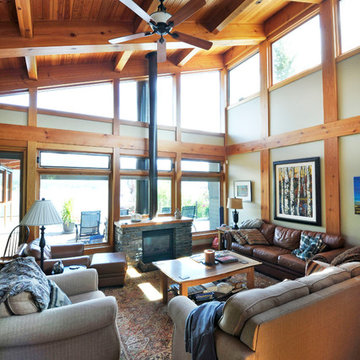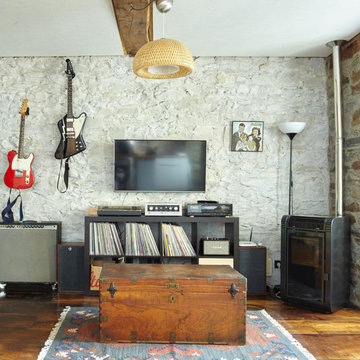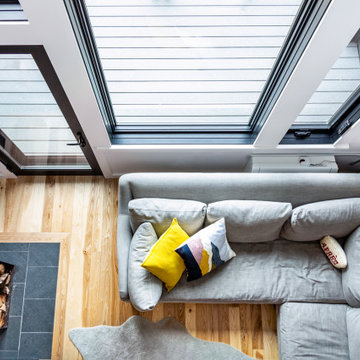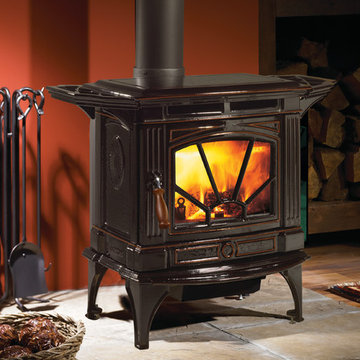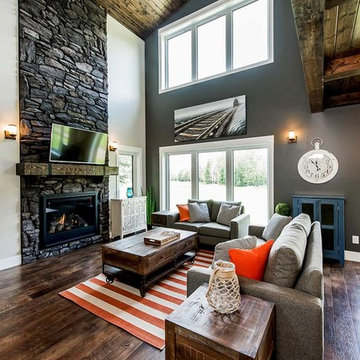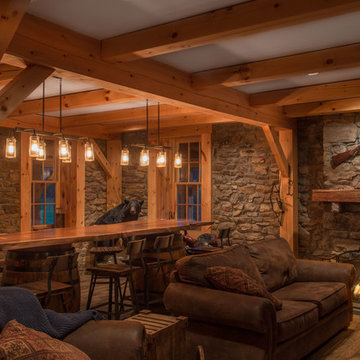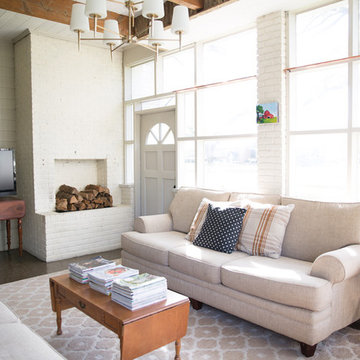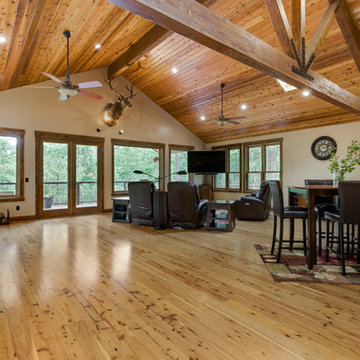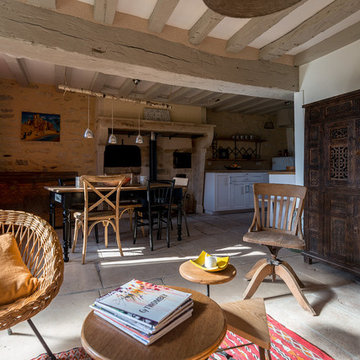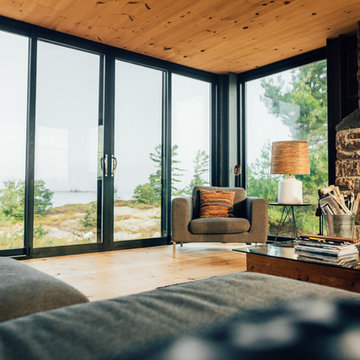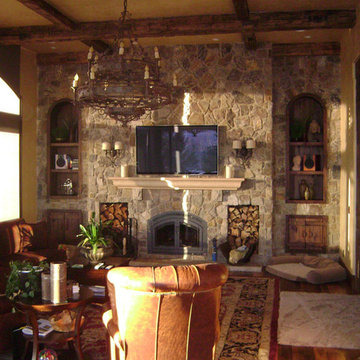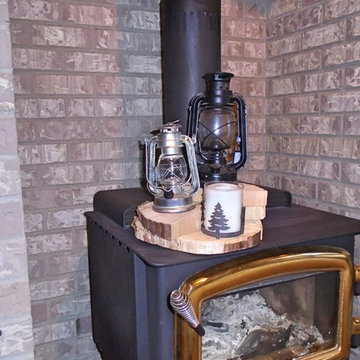Country Family Room Design Photos with a Wood Stove
Refine by:
Budget
Sort by:Popular Today
141 - 160 of 415 photos
Item 1 of 3
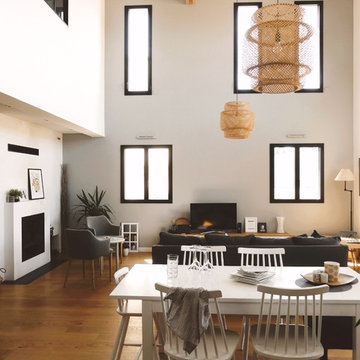
Pièce de vie ouverte dans une maison neuve au style campagne chic avec un mix classique et ethnique.
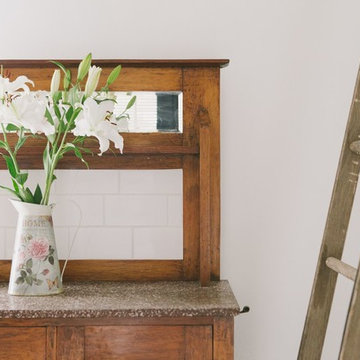
OUR CLIENTS HAD SOME VERY CLEAR INSTRUCTIONS FOR THIS COTTAGE RESTORATION – THE BUDGET WAS STRICT, IT NEEDED TO BE COMPLETELY SELF CONTAINED AND SUITABLE FOR BNB GUESTS AND THEY WANTED IT TO FEEL “MORE OPEN”.
THE STONE FEATURES OF THE ORIGINAL 1800’S BUILDING WERE ABSOLUTELY GORGEOUS. THIS COUPLED WITH THE PROPERTY IT WAS BUILT ON CREATED ALL THE INSPIRATION WE NEEDED TO FULFIL THE BRIEF. IN THE MAIN LIVING AREA WE OPENED UP THE SPACE WITH GABLED CEILINGS CREATING A BEAUTIFUL ENTRANCE AND EXTRA ROOM FOR STORAGE ACCESSIBLE VIA LIBRARY LADDERS . WE ADOPTED A WHITE COLOUR SCHEME FOR THE WALLS AND CEILING TO MAKE SUCH A SMALL SPACE FEEL AS ROOMY AND BRIGHT AS POSSIBLE AND AS A STARK CONTRAST TO THE ORIGINAL STONE AND SLATE FLOORS. WE ALSO ENCLOSED A VERANDAH ON THE BACK OF THE 2 ROOM COTTAGE TO FULFIL THE “SELF CONTAINED” REQUIREMENT MAKING ROOM FOR A SMALL BATHROOM AND KITCHEN.
WHILST WE HAVE ADOPTED A ‘COUNTRY COTTAGE’ FEEL, THE SPACE IS A BLEND OF BOTH VINTAGE AND MODERN DECOR.
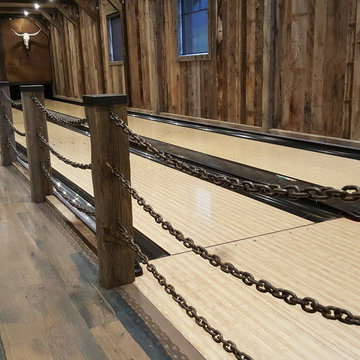
This Party Barn was designed using a mineshaft theme. Our fabrication team brought the builders vision to life. We were able to fabricate the steel mesh walls and track doors for the coat closet, arcade and the wall above the bowling pins. The bowling alleys tables and bar stools have a simple industrial design with a natural steel finish. The chain divider and steel post caps add to the mineshaft look; while the fireplace face and doors add the rustic touch of elegance and relaxation. The industrial theme was further incorporated through out the entire project by keeping open welds on the grab rail, and by using industrial mesh on the handrail around the edge of the loft.
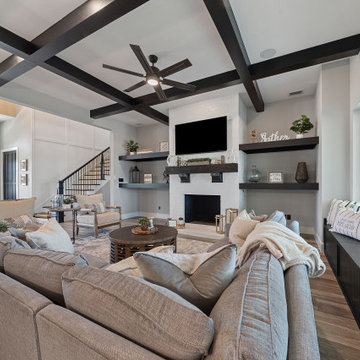
{Custom Home} 5,660 SqFt 1 Acre Modern Farmhouse 6 Bedroom 6 1/2 bath Media Room Game Room Study Huge Patio 3 car Garage Wrap-Around Front Porch Pool . . . #vistaranch #fortworthbuilder #texasbuilder #modernfarmhouse #texasmodern #texasfarmhouse #fortworthtx #blackandwhite #salcedohomes
Country Family Room Design Photos with a Wood Stove
8
