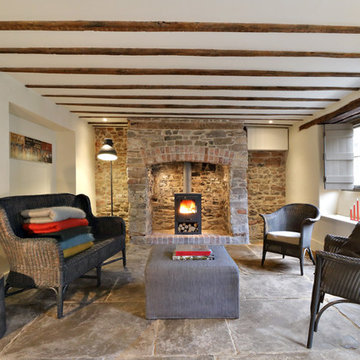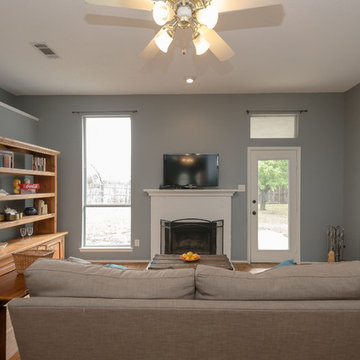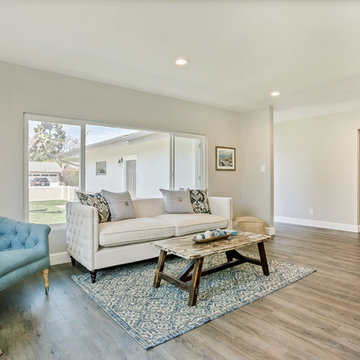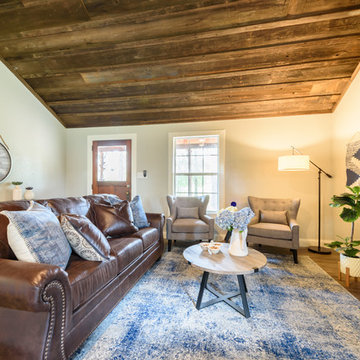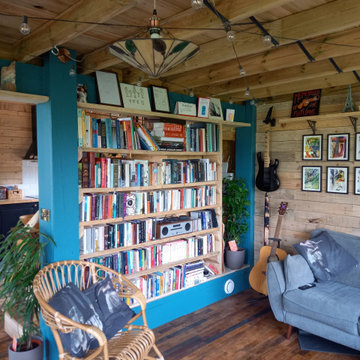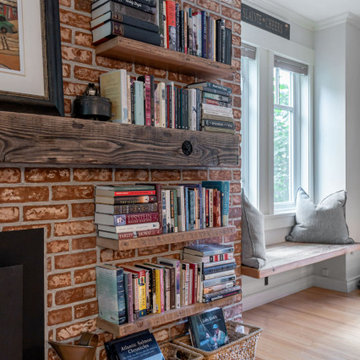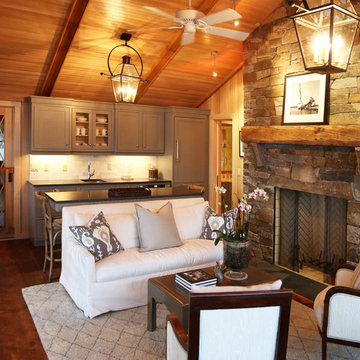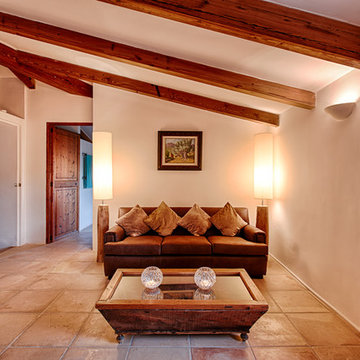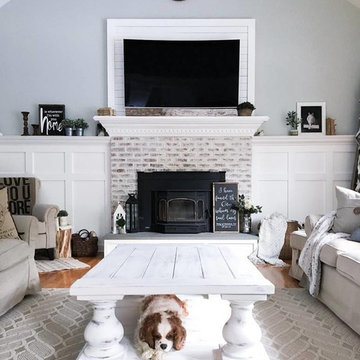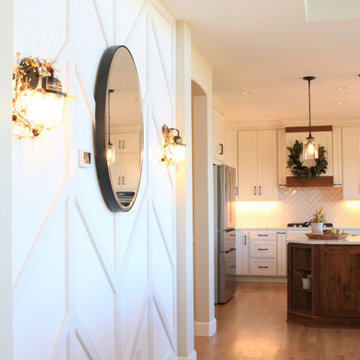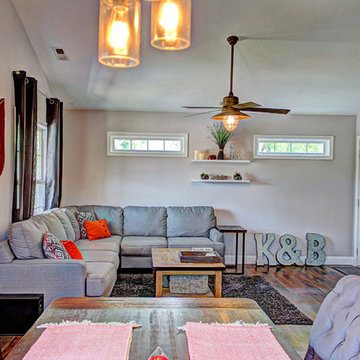Country Living Room Design Photos
Sort by:Popular Today
41 - 60 of 1,117 photos

Have a look at our newest design done for a client.
Theme for this living room and dining room "Garden House". We are absolutely pleased with how this turned out.
These large windows provides them not only with a stunning view of the forest, but draws the nature inside which helps to incorporate the Garden House theme they were looking for.
Would you like to renew your Home / Office space?
We can assist you with all your interior design needs.
Send us an email @ nvsinteriors1@gmail.com / Whatsapp us on 074-060-3539
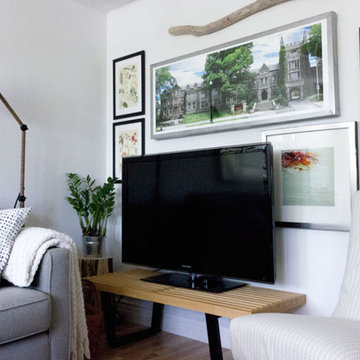
A modern rustic aesthetic mimics a cabin-home's woodland setting with natural materials like reclaimed barn board, wood décor and lots of green plants. Modern furniture and artwork keep it fresh, and books and vintage collectibles give the home personality and meaning.
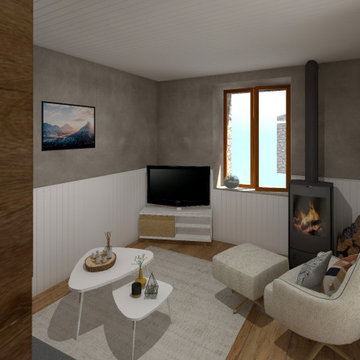
J’ai imaginé cet escalier sur mesure pour une maison située à la montagne. La trémie ne pouvant être déplacée, j’ai du trouver une solution. L’escalier est un ensemble modulable pouvant s’ouvrir et se fermer en fonction des nécessités du moment. L’ensemble comprend l’escalier à pas alternés, des étagères pour de la décoration et un placard à chaussures en partie basse.
Pour la seconde partie, j’ai aménagé la partie salon. J’ai souhaité garder l’esprit chalet simplement en repeignant le bois sur le mur et au plafond en blanc. Le parquet au sol est d’origine et donne beaucoup de cachet à la pièce. J’ai ajouté un poêle à bois avec un fauteuil pour créer un coin détente.
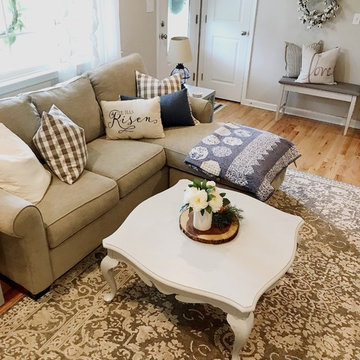
modern farmhouse living room design
photographer: Greyson Lohrey
Instagram: @DesignerGrey
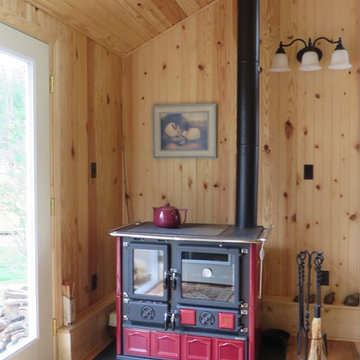
Rosa Maiolica wood cook stove in a living room with wooden interior.
Even though fire may not be wood's best friend with sufficient protection a wood cook stove can be installed anywhere. Note the hearth pad protecting the floor from ambers falling out of the firebox, this is a a must.
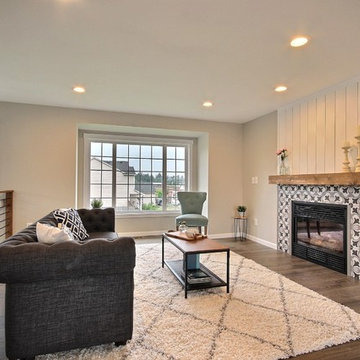
This living room got a total make over. Beautiful new gray laminate flooring. A fresh coat of paint on the walls. Paint color is Sherwin William Agreeable Gray. The fireplace used to just sit flush against the wall without a mantel. We added this beautiful gray patterned tile. Made a wood mantel, and then added shiplap. We ran the shiplap vertically to carry your eye all the way up to the ceiling.
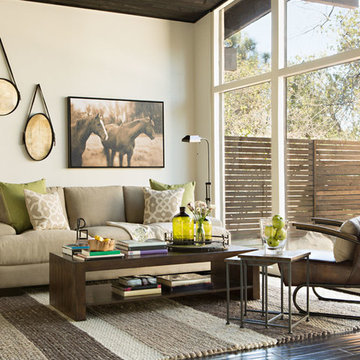
Whispers of crisp green breathe life into a woodsy burlap and brown palette, allowing the outdoors to inhabit this space. Crafted of 100% solid reclaimed pine, the Vincente Coffee Table underscores the earthy inspiration and contrasts the Seabury Sofa’s plush cushions, which are filled with a synthetic fiber that simulates the sink-in softness of down.
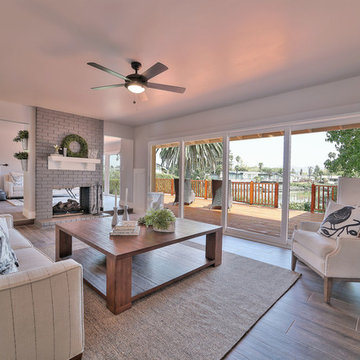
Open living room with 2 sided fireplace, white wainscot, wood plank tile flooring collapsable door going out to deck
Country Living Room Design Photos
3
