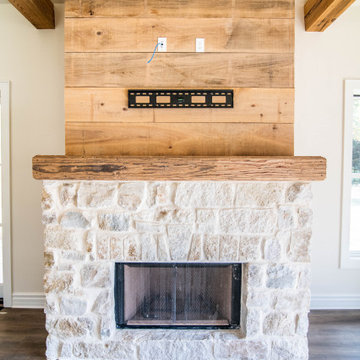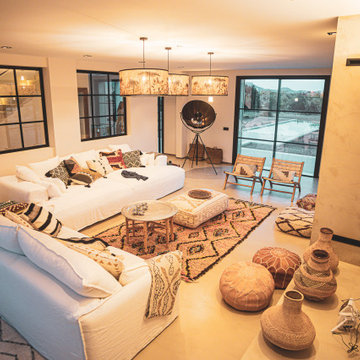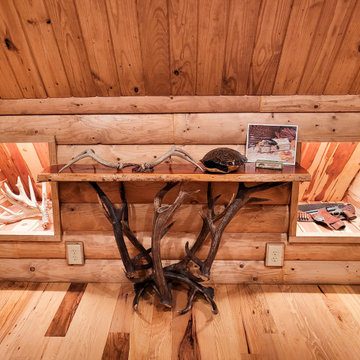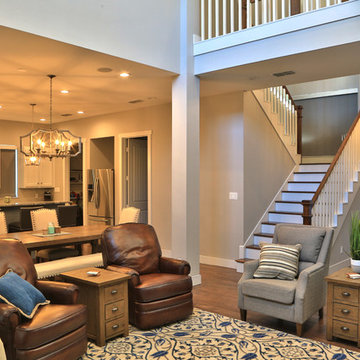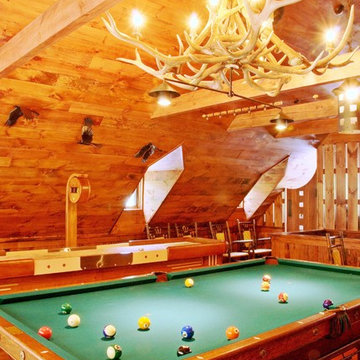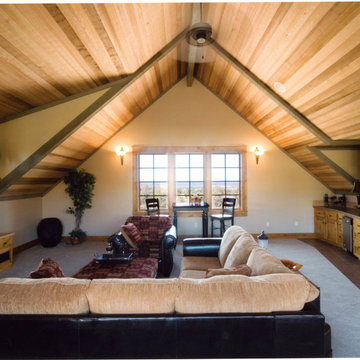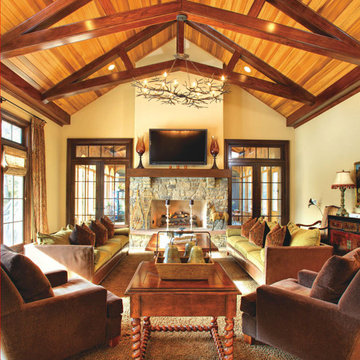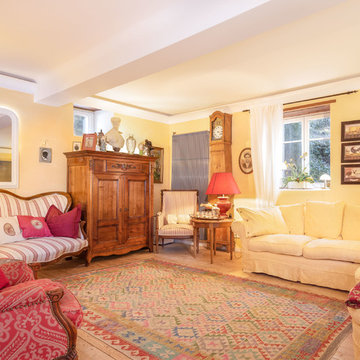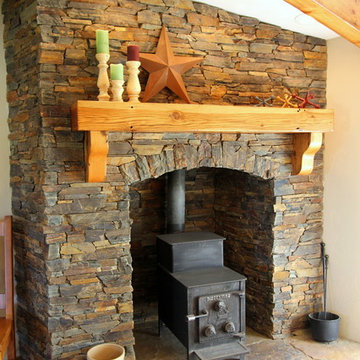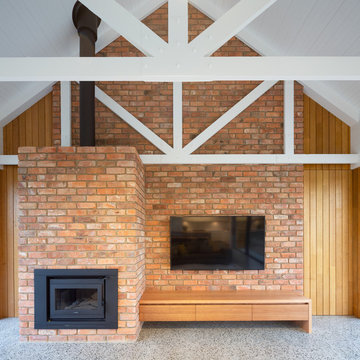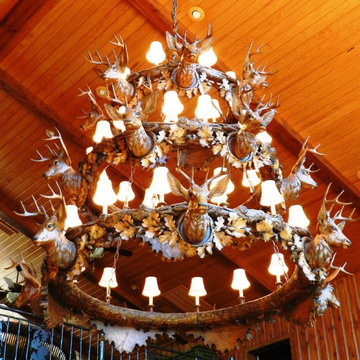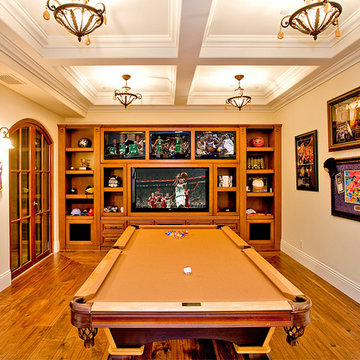Country Orange Family Room Design Photos
Refine by:
Budget
Sort by:Popular Today
101 - 120 of 571 photos
Item 1 of 3
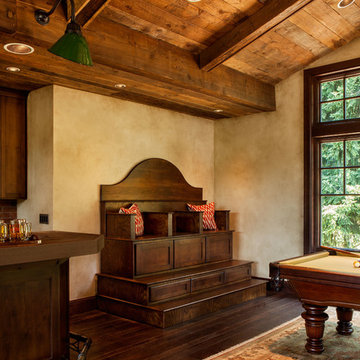
Hand-finished bar foot-rail, we took brand new hardware and aged and antiqued it to look as though it came straight out of a bar from the 1860's. Matches the aesthetic of the rustic entertainment room. Photograhpy by BlackStone Edge.
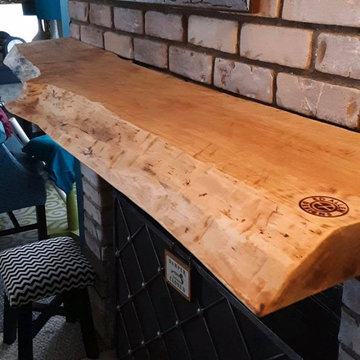
A couple came to us looking for a unique mantel piece. We worked together to create this maple live edge shelf. They wanted to be able to see the story in the wood, the beautiful lines and scars that make it a one-of-a-kind and tell the history of the piece starting back to when it was a tree. If you look closely you can actually see the saw marks and it is just what they wanted!
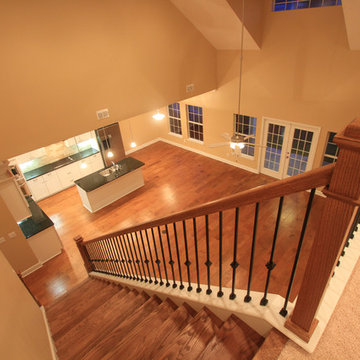
Dreambuilder 11 is a beautiful, rustic, cottage-style home with an abundance of rich colors and textures on the exterior. Generous stone, lap siding and board & batten siding in blacks, tans and greens create a vision of a forest retreat. The four bedroom, two and a half bath home features 2,347 SF on two floors. Inside, an open floor plan with dramatic two-story great room, separate dining room and first-floor master suite make for a beautiful and functional home.
Deremer Studios
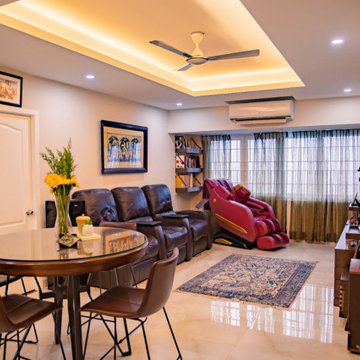
Wooden tv console and book rack, textured antique rug over a smooth tile floor, a sleek bifold glass door and sliding glass windows, a photo wall and a high wooden coffee table, with simple false ceiling design and neutral palette...
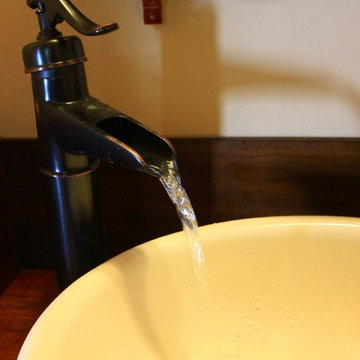
A small charming cabin that meets Benton County’s minimum 400 square foot size, but is still very comfortable to live in.
Carl Christianson/G. Christianson Construction
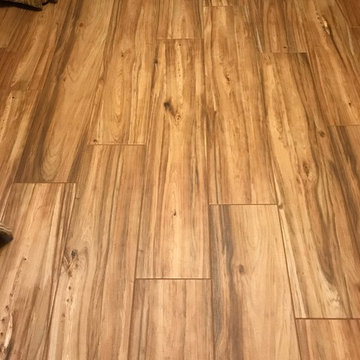
Happy Floors has some of the most beautiful wood look tile around. And the quality is top notch too!
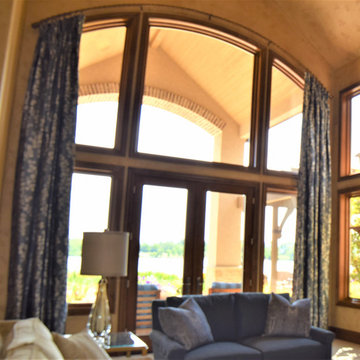
Family Room after window drapery panels installed on arched window.
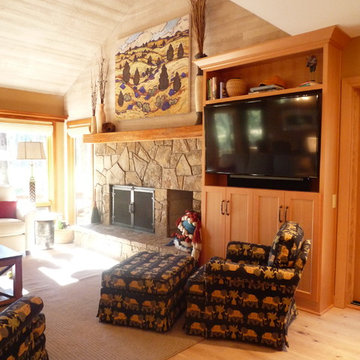
The fir entertainment center was designed to hide the difference in the thickness of the old exterior walls (2x4) with the new walls (2x6). The sloped ceiling on the left meets the new on the right. The lower cabinet on the left is deeper then the lower cabinet on the right. The TV is mounted on a bracket which can completely come out and pivot right or left for easy viewing from all areas of the kitchen and great room.
Country Orange Family Room Design Photos
6
