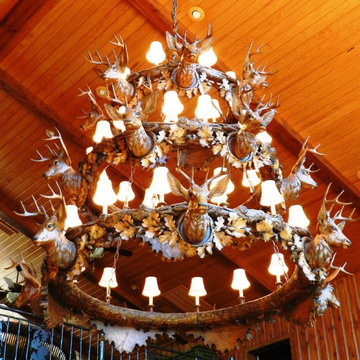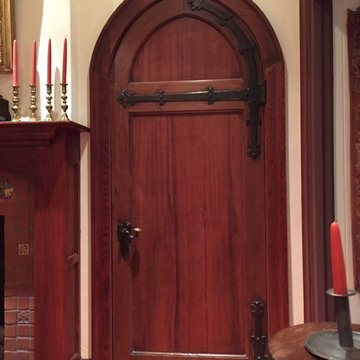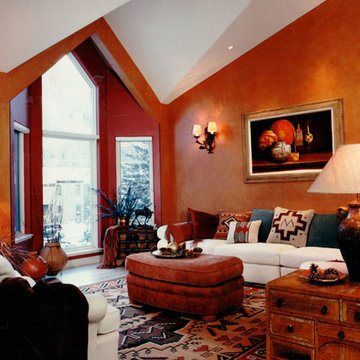Country Red Family Room Design Photos
Refine by:
Budget
Sort by:Popular Today
41 - 60 of 272 photos
Item 1 of 3
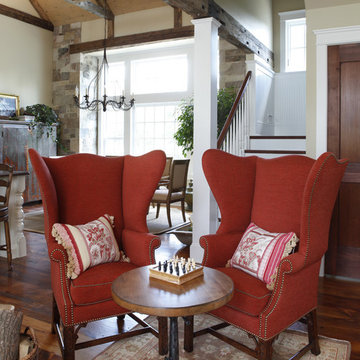
On the opposite side a pair of wing chairs create a cozy seating area with the breakfast room in the backdrop,
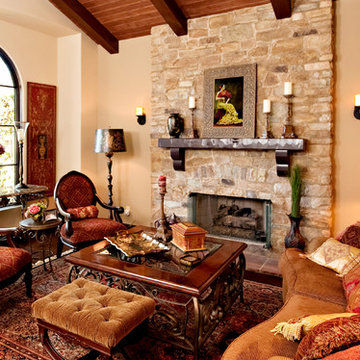
How do you update a standard 70's house into a classic Mediterranean home? Morey Remodeling Group achieved this goal with the richness, texture, and warmth provided by Eldorado Stone’s products. As a favorite “go-to” stone veneer of their designers, the beautiful, authentic look and feel of Orchard Cypress Ridge was selected and installed with an over-grout technique throughout the residence. It is featured on the front door entrance, indoor fireplace walls, interior archways and indoor/outdoor living room. The delighted homeowners have successfully brought the Mediterranean to their Long Beach, CA home… and are living happily ever after.
Eldorado Stone Profile Featured: Orchard Cypress Ridge installed with an over-grout technique
Design & Build: Morey Construction
Website: www.moreyconstructiongroup.com
Phone: (562) 425-1321
Houzz Portfolio: Morey Construction
Facebook: Morey Construction
Photography: David Nicholson Photography
Website: www.davidnicholsonphotography.com
Phone: (310) 994-7828
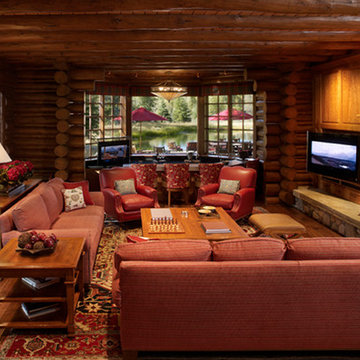
view of family room with built-in tv, wood paneling and remodelled fireplace surround with new stonework, custom-made screen and tools
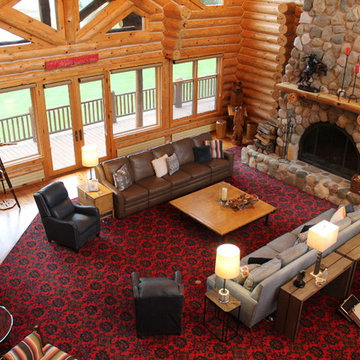
Luxurious Log Cabin Home by Debra Poppen Designs of Ada, MI || In this first floor great room, two new 5-cushion sectional sofas were chosen to maximize comfortable seating. Two leather reclining chairs were added for additional gathered seating and two wooden chairs were refreshed with Navajo themed fabric.
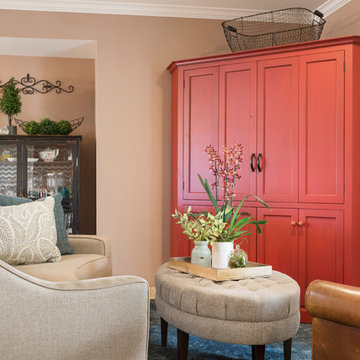
A 700 square foot space in the city gets a farmhouse makeover while preserving the clients’ love for all things colorfully eclectic and showcasing their favorite flea market finds! Featuring an entry way, living room, dining room and great room, the entire design and color scheme was inspired by the clients’ nostalgic painting of East Coast sunflower fields and a vintage console in bold colors.
Shown in this Photo: the custom red media armoire tucks neatly into a corner while a custom conversation sofa, custom pillows, tweed ottoman and leather recliner are anchored by a richly textured turquoise area rug to create multiple seating areas in this small space. A vintage curio cabinet, placed in a niche, serves as a dry bar for storing drinkware and alcohol. Farmhouse accessories complete the design. | Photography Joshua Caldwell.
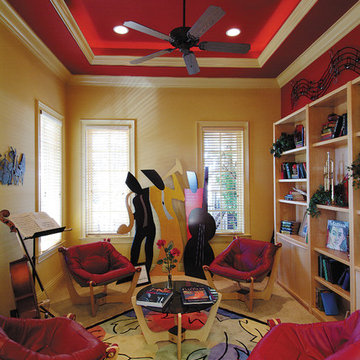
Den or Study. The Sater Design Collection's luxury, farmhouse home plan "Cadenwood" (Plan #7076). saterdesign.com
Country Red Family Room Design Photos
3
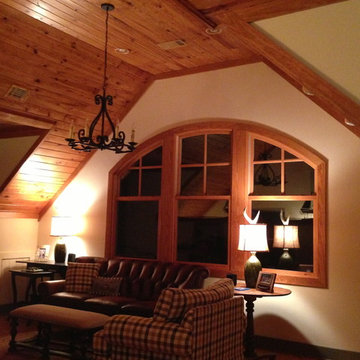
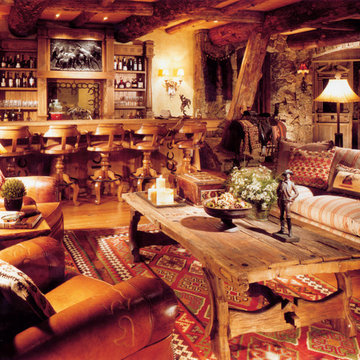
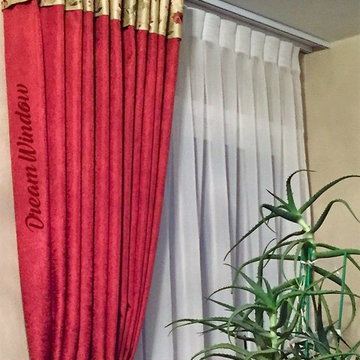
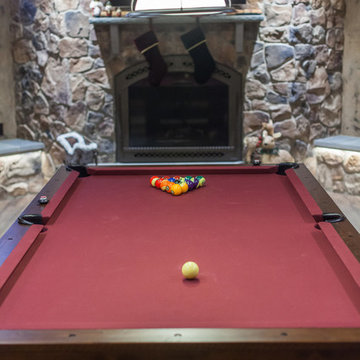
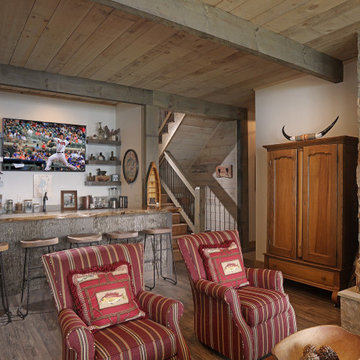
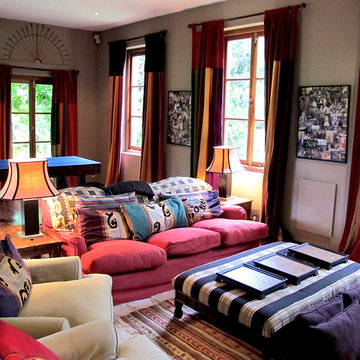
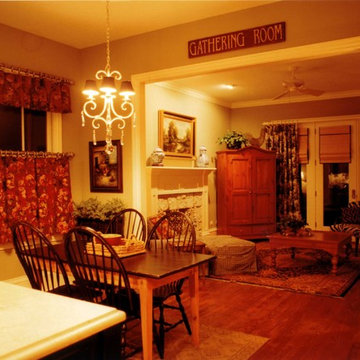
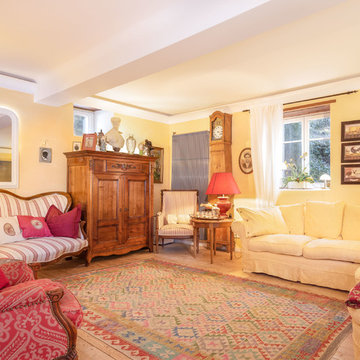
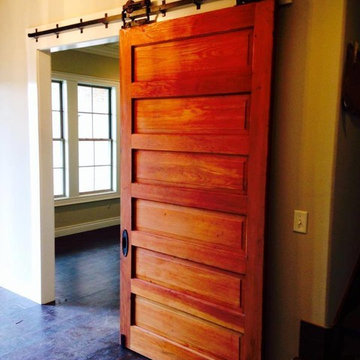
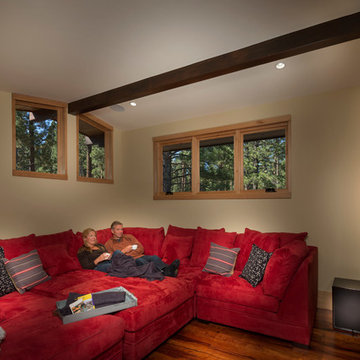
![Colorado [Refined Rustic]](https://st.hzcdn.com/fimgs/pictures/family-rooms/colorado-refined-rustic-robert-sidenberg-inc-img~a7a1571c0491a25c_6661-1-410f307-w360-h360-b0-p0.jpg)
