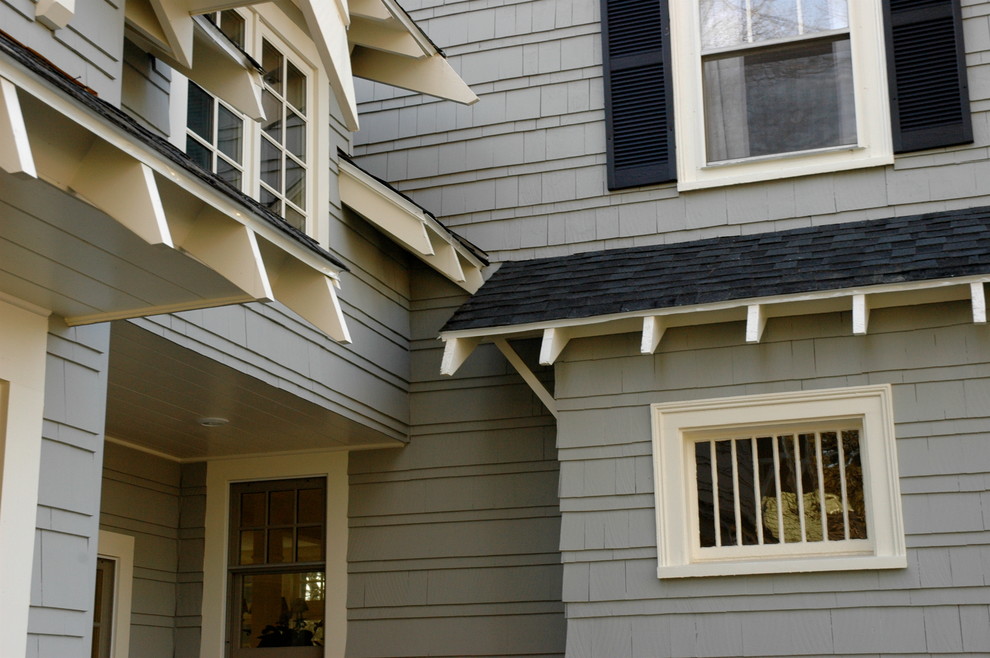
Craftsman Style
This Wenham, Massachusetts house seemed to know clearly what it wanted to be that sketching began onsite at our first meeting with the homeowners. The craftsman-style palette gave us a wonderful array of design elements to work with. Outside, the exposed rafters and elegant, doubled shingles create texture and interest. Inside, the first floor is dominated by the sunken family room that includes a twenty-four foot, sweeping curved step and a two-story cathedral ceiling with an open balcony to the upstairs bedrooms. In the rear, a craftsman-styled farmer’s porch provides a gracious transition to the large backyard. The overall effect is a warm and stylish home that is the epitome of casual sophistication.

Second floor porch or room extension