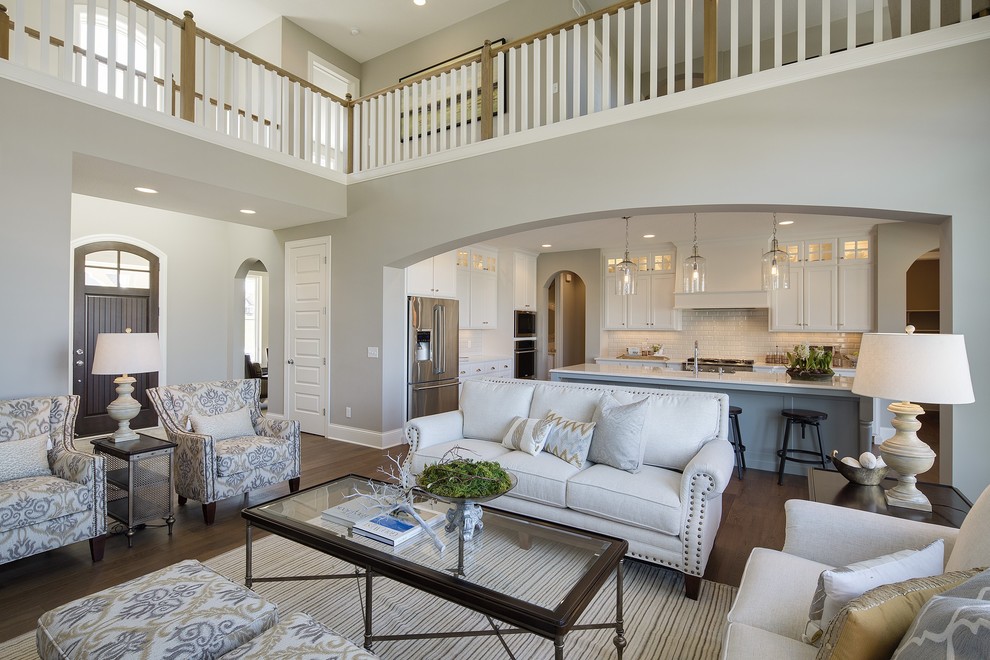
Custom Home - 2015 New Haven Model
Open concept floor plan with vaulting ceiling opening to the upper level. Bridged walkway and loft space in upper level can overlook the main floor living room. There is a mix of stained and enameled millwork with large windows to let in natural light to the home. Floor plan offers the popular main floor master suite layout.
This home was professionally staged by Ambiance at Home Staging Specialists. For any staging or furniture questions, please contact Ambiance at (952) 440-6757.

Open Floor Plan