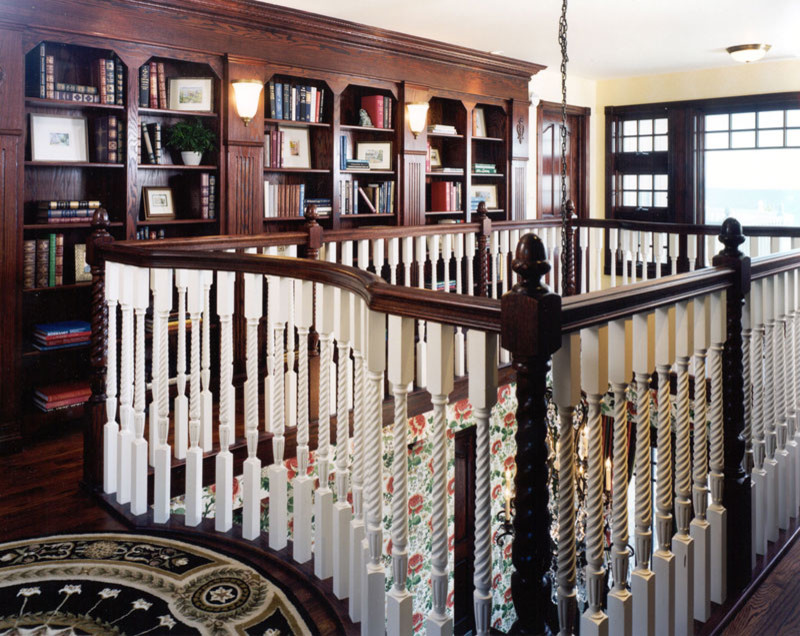
Custom Home Design, Interior
This project began as a “cottage” on the northern shore of Lake Michigan. The owners had conflicting ideas of style for the vacation home, ranging from the Mackinac Island’s Victorian style to an updated castle with large panels of glass facing the lake. The owners, who are also avid sailors, wanted to take advantage of the shipping lane views through the Mackinac Straits. The solution was to wrap ground porches around the front and side of the house. These porches were rendered in stone and the material transformed into the base of the entire house. On the rear of the house, two companion towers were developed; one with a chimney and spiral stair tower combination, the other leading to a widow’s walk/observation porch. On the rear of the house, the decks are cantilevered to provide a shading device, screening the lower window areas from the sun while offering a tremendous view of the lake. Positioned on a 50-foot wide lot, the home has 2 sides on the edge of protected sand dunes. Over these dunes we captured an unobstructed view from nearly every direction. Another feature of this vacation home is the geothermal heating and cooling system. Typically, this type of system has a slow recovery time. Therefore, it was equipped with a remote access system that allows the owners to activate it from their permanent residence (approximately 5 hours away.) In this house we were able to achieve the feel of an early 20th century Grand Cottage, combined with the components of a 21st century luxury residence.
