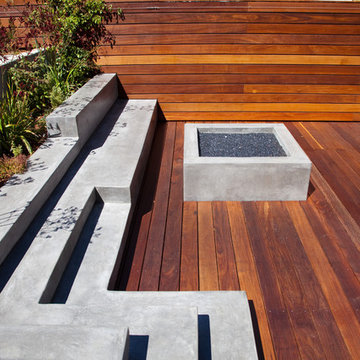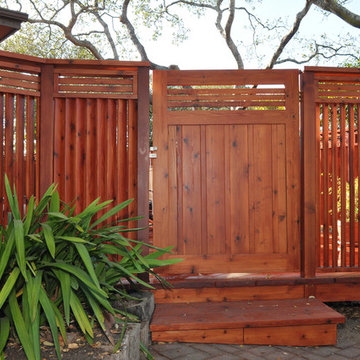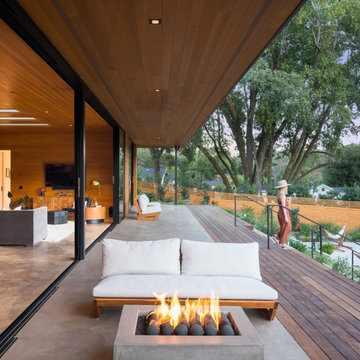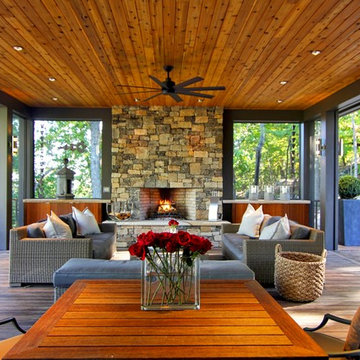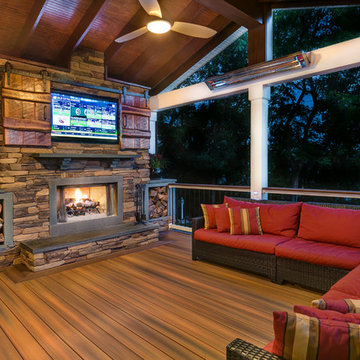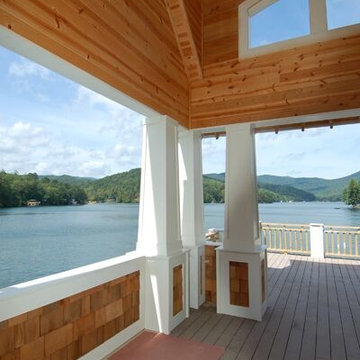Deck Design Ideas
Refine by:
Budget
Sort by:Popular Today
1 - 20 of 153 photos
Item 1 of 3

Graced with character and a history, this grand merchant’s terrace was restored and expanded to suit the demands of a family of five.

The outdoor sundeck leads off of the indoor living room and is centered between the outdoor dining room and outdoor living room. The 3 distinct spaces all serve a purpose and all flow together and from the inside. String lights hung over this space bring a fun and festive air to the back deck.

Outdoor kitchen with built-in BBQ, sink, stainless steel cabinetry, and patio heaters.
Design by: H2D Architecture + Design
www.h2darchitects.com
Built by: Crescent Builds
Photos by: Julie Mannell Photography

http://www.architextual.com/built-work#/2013-11/
A view of the hot tub with stairs and exterior lighting.
Photography:
michael k. wilkinson

Gazebo, Covered Wood Structure, Ambient Landscape Lighting, Outdoor Lighting, Exterior Design, Custom Wood Decking, Custom Wood Structures, Outdoor Cook Station, Outdoor Kitchen, Outdoor Fireplace, Outdoor Electronics

The front upper level deck was rebuilt with Ipe wood and stainless steel cable railing, allowing for full enjoyment of the surrounding greenery. Ipe wood vertical siding complements the deck and the unique A-frame shape.

Our Austin studio chose mid-century modern furniture, bold colors, and unique textures to give this home a young, fresh look:
---
Project designed by Sara Barney’s Austin interior design studio BANDD DESIGN. They serve the entire Austin area and its surrounding towns, with an emphasis on Round Rock, Lake Travis, West Lake Hills, and Tarrytown.
For more about BANDD DESIGN, click here: https://bandddesign.com/
To learn more about this project, click here: https://bandddesign.com/mid-century-modern-home-austin/
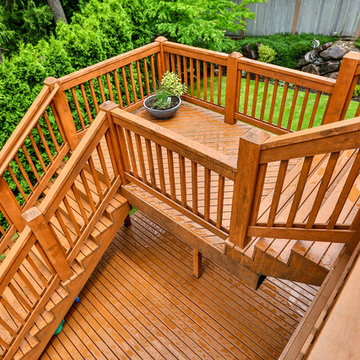
Huge cedar deck with cedar railing. Multi-level deck with a firepit at the bottom.
Codee Allen
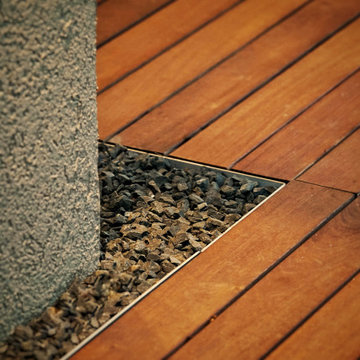
Detail of the ipe wood deck panels meeting the stainless "edging", black gravel, and stucco wall. Being a remodel, we had to make accommodations for maintenance, so the ipe wood panels were built as removable panels.
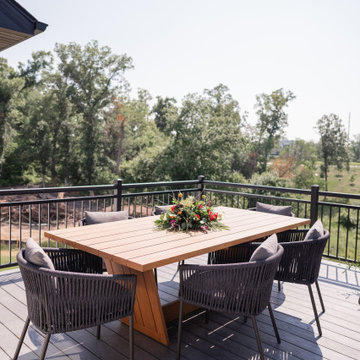
This home was redesigned to reflect the homeowners' personalities through intentional and bold design choices, resulting in a visually appealing and powerfully expressive environment.
The home's outdoor space offers the perfect blend of comfort and style. Relax on plush seating while embracing nature's beauty, or gather around the charming dining area for delightful meals under open skies.
---Project by Wiles Design Group. Their Cedar Rapids-based design studio serves the entire Midwest, including Iowa City, Dubuque, Davenport, and Waterloo, as well as North Missouri and St. Louis.
For more about Wiles Design Group, see here: https://wilesdesigngroup.com/
To learn more about this project, see here: https://wilesdesigngroup.com/cedar-rapids-bold-home-transformation
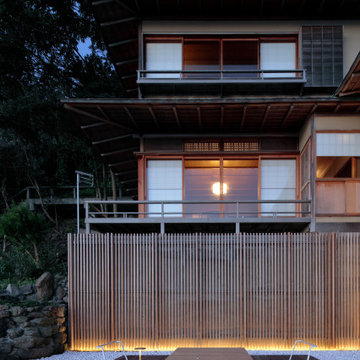
設計 黒川紀章、施工 中村外二による数寄屋造り建築のリノベーション。岸壁上で海風にさらされながら30年経つ。劣化/損傷部分の修復に伴い、浴室廻りと屋外空間を一新することになった。
巨匠たちの思考と技術を紐解きながら当時の数寄屋建築を踏襲しつつも現代性を取り戻す。

The needs for this project included an expansive outdoor space that provides an unobstructed view of the open space behind the home while also being able to enjoy the sunny Colorado weather. Through an in depth design process the decision to use Tigerwood, a hardwood decking, was established. Tigerwood provides a long lasting decking option that looks beautiful and absorbs wear and tear much better than its softwood and composite counterparts.
For the roof it was decided that a timber frame design with cedar tongue and groove would be the best duo for form, function, and aesthetics. This allowed for multiple lights, outlets, and a ceiling fan to be integrated into the design.
Deck Design Ideas
1

