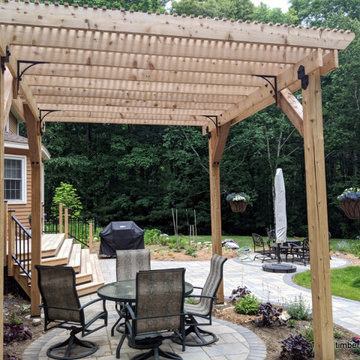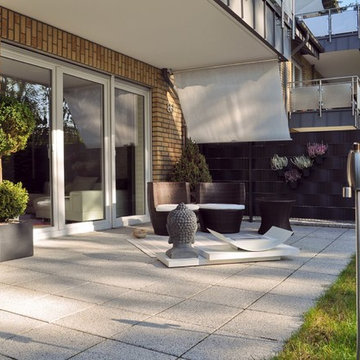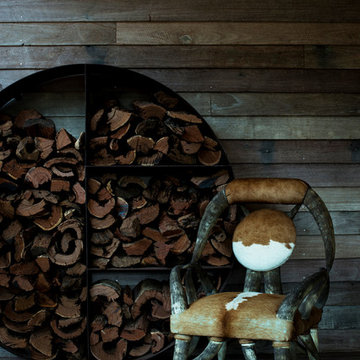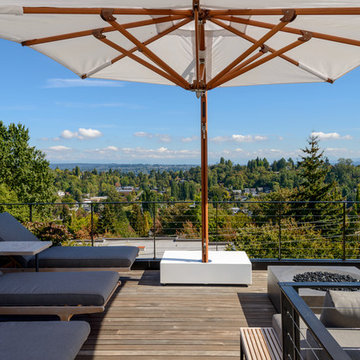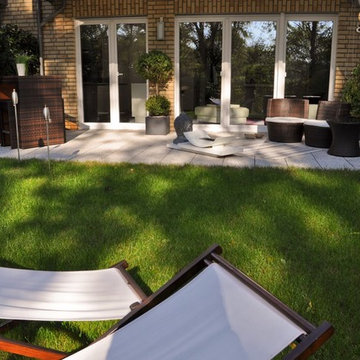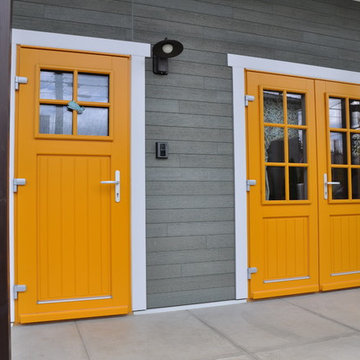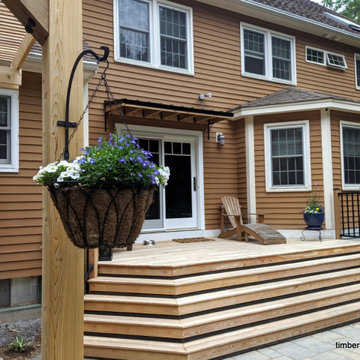Deck Design Ideas with with Fireplace and an Awning
Refine by:
Budget
Sort by:Popular Today
1 - 20 of 35 photos
Item 1 of 3
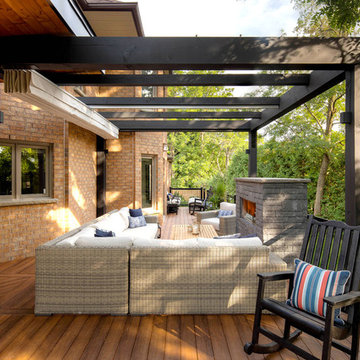
Looking to cover an area not protected by foliage, Royal Decks continued their partnership with ShadeFX by installing a 14X14 retractable shade on these homeowner’s raised deck.
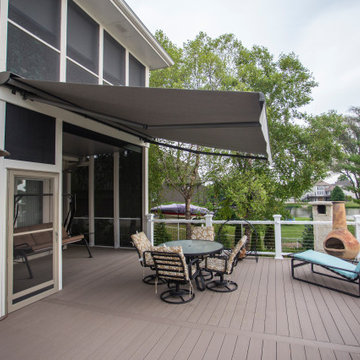
Leisurely Lake Life! From elegant entertaining to heated spa therapy, this is lake life at its finest. A stylish, maintenance-free deck features multilevel, motorized screens, retractable shade awnings and a dry deck ceiling for year-round outdoor enjoyment. Painted sunrises give way to daytime pool and patio parties, while stunning lakeside sunsets usher in sizzlin’ steaks on the grill, s’mores at the stone fireplace, and beautifully lit spa and landscape. It’s time to relax, recharge and rejuvenate!
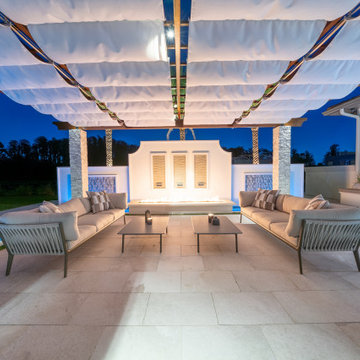
A custom-built sliding shade pergola centered on a raised patio surrounded by water covers an ample fire lounge designed to be enjoyed by family and friends. Neutral travertine tile covers the surfaces that feature contemporary outdoor furnishings. Photos by Ryan Hughes Design
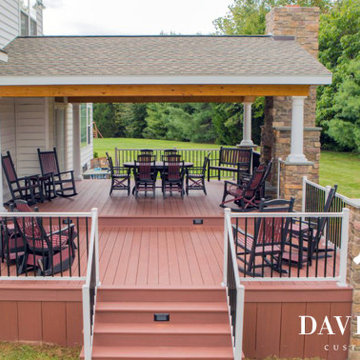
Large custom deck with custom lighting, custom wood fireplace, staggered height, two staircases, and aluminium railings.
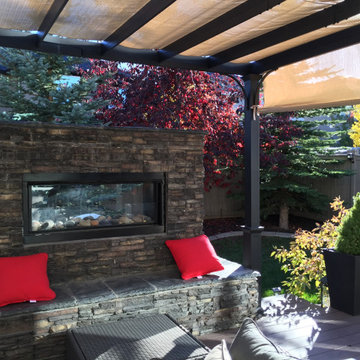
We added this 2 sided gas fireplace to the composite deck to create some privacy for the upper deck as well as a secluded lower patio for additional seating. Concrete edge, exposed aggregate patio and a pergola with retractable canopy all come together to create a perfect & private back yard oasis.

Custom Composite Crystal Glass Rail Deck with White LED Up-Light Railing - Rogers, MN
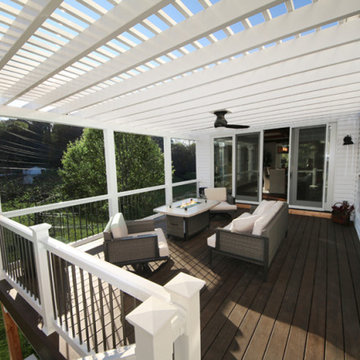
Inviting White Addition is a welcome change, replacing original dilapidated deck. Casual Rattan Seating surrounding Elegant Gas-Powered Fire. White Pergola awning cover shelters Gorgeous Deck.
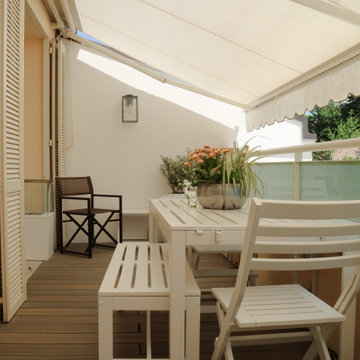
Ci sono diverse terrazze e balconi all'interno dell'attico. La principale è quella che si apre sulla zona giorno con vista sul parco secolare circostante. Arredi funzionali e di design in colori neutri sono coperti da tendaggi automatici in tessuto bianco.
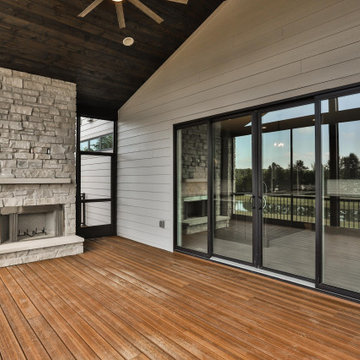
The expansive, screened in deck off the great room in this custom estate home features a stacked stone fireplace. A door from the deck leads to the homeowner's stocked fishing pond.
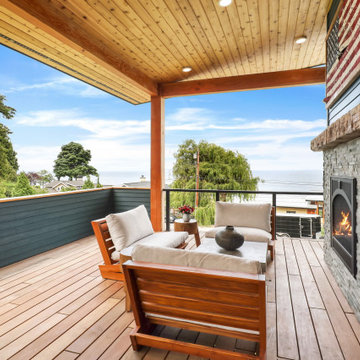
Situated on the north shore of Birch Point this high-performance beach home enjoys a view across Boundary Bay to White Rock, BC and the BC Coastal Range beyond. Designed for indoor, outdoor living the many decks, patios, porches, outdoor fireplace, and firepit welcome friends and family to gather outside regardless of the weather.
From a high-performance perspective this home was built to and certified by the Department of Energy’s Zero Energy Ready Home program and the EnergyStar program. In fact, an independent testing/rating agency was able to show that the home will only use 53% of the energy of a typical new home, all while being more comfortable and healthier. As with all high-performance homes we find a sweet spot that returns an excellent, comfortable, healthy home to the owners, while also producing a building that minimizes its environmental footprint.
Design by JWR Design
Photography by Radley Muller Photography
Interior Design by Markie Nelson Interior Design
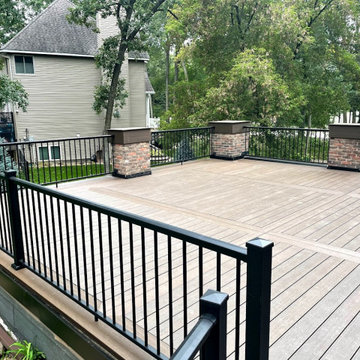
Roof Top Composite Deck with Custom Break Board Design, Composite-Top Stone Accent Pillars and Aluminum Railing - Apple Valley, MN
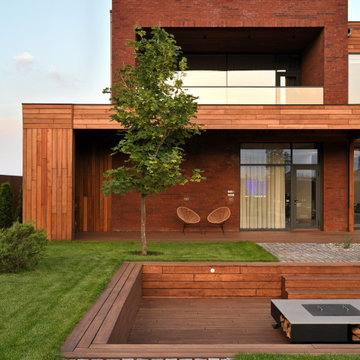
Ключевой особенностью проекта стало взаимодействие различных материалов и форм. Объемы дома создают многоплановую игру света и тени. Камень и кирпич, задействованные в сложной геометрии, подчинены основной пространственной логике. В свою очередь, дерево и кирпич выступают в симбиозе и формируют материально-структурную композицию дома. Динамичное расположение объемов позволяет смягчить строгие архитектурные линии, оживить фасад. Между объемами сформированы внутренние зеленые дворики. За счет открытых деревянных конструкций в интерьерах дома создается атмосфера тепла и уюта.
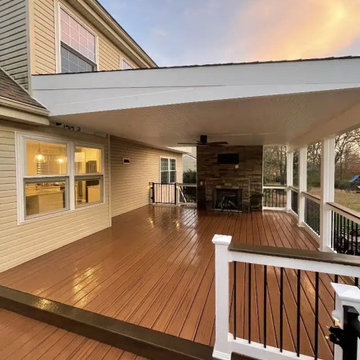
This project was taking down the clients old deck and replacing it with a new modern deck. We covered a portion of the deck with a roof. This Trex porch and deck was built using Trex Transcend Tiki Torch Decking with a Trex Transcend Spiced Rum Boarder., The deck features Trex Select white railings with black aluminum balusters. The deck ceiling is white bead board with recessed lighting. The deck also has a feature wall with a beautiful ledgestone fireplace.
Decking Trex Transcend
Deck Color Trex Tiki Torch and Trex Spiced Rum
Deck Size 30'x16' 320 Square Feet
Price Range $65,000-$85,000
Deck Design Ideas with with Fireplace and an Awning
1
