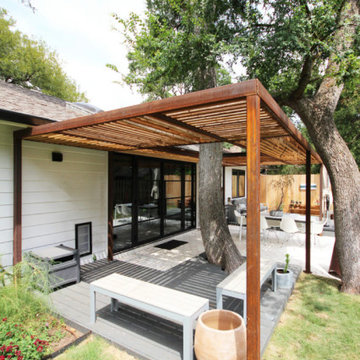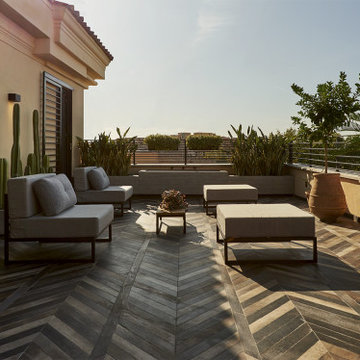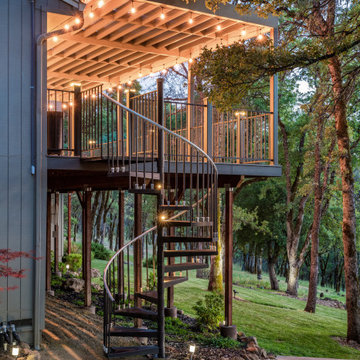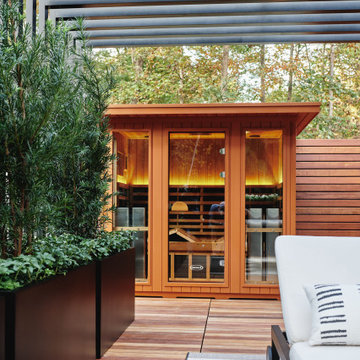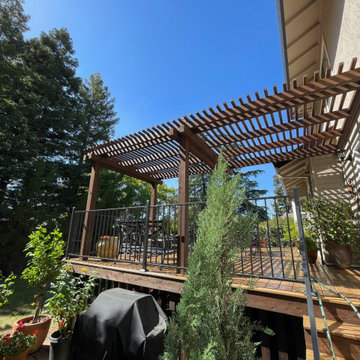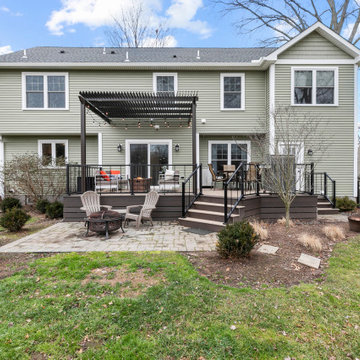Deck Design Ideas with a Pergola and Metal Railing
Refine by:
Budget
Sort by:Popular Today
1 - 20 of 505 photos
Item 1 of 3

Light brown custom cedar screen walls provide privacy along the landscaped terrace and compliment the warm hues of the decking and provide the perfect backdrop for the floating wooden bench.
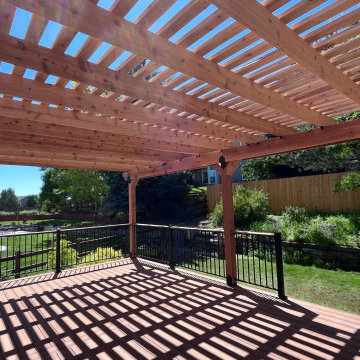
This image showcases a beautiful custom-built cedar pergola attached to a home in Colorado, expertly crafted by Freedom Contractors. The pergola’s natural wood structure casts an elegant pattern of shadows onto the brand new composite decking below, offering a perfect blend of aesthetics and durability. The decking’s rich color complements the warm tones of the cedar, creating an inviting outdoor space that promises low maintenance and high enjoyment. The pergola seamlessly integrates with the home’s architecture, while the surrounding lush garden and the sturdy black railing ensure safety and privacy. This outdoor addition by Freedom Contractors not only enhances the home's charm but also serves as a testament to their dedication to quality and craftsmanship.
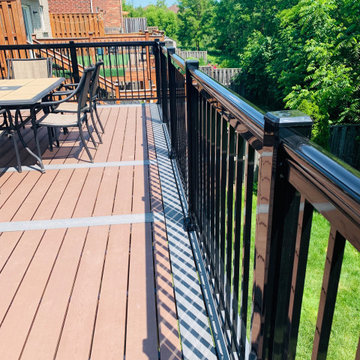
pressure treated wood decks, composit decks,pvc decks, aluminum railings, sod, yard construction,yard design, bakcyard design ideas, shed construction.

The steel and willow roofed pergola creates a shady dining "room" and some respite from the sun.
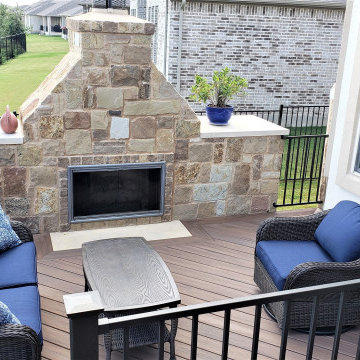
At the opposite end of this long deck you’ll find the clients’ outdoor fireplace. It’s a gas-burning fireplace we built with chop block stone matching the outdoor kitchen. We added a cap of cream Lueders stone on either side of the chimney. You may notice the stone hearth built into the deck. Building code requires you have non-combustible materials outside the fireplace doors. We used a combination of inlaid stone and an AZEK decking border for the hearth. There is plenty of room for comfortable seating in front of the fireplace.
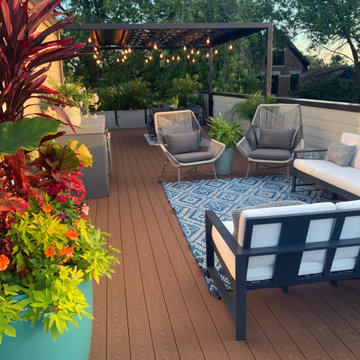
Modern rooftop deck designed and installed by Rooftopia. Outdoor living spaces, gorgeous custom kitchen, privacy screens and a one of a kind steel pergola
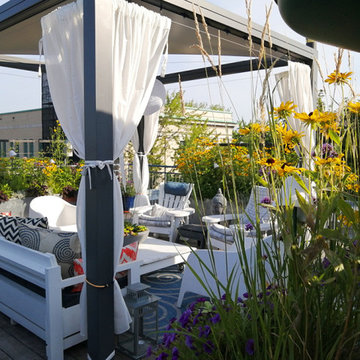
2020 - Comfortable seating and garden lighting makes the days stretch into the night. Retractable pergola give much-need overhead shade during the dog days of summer
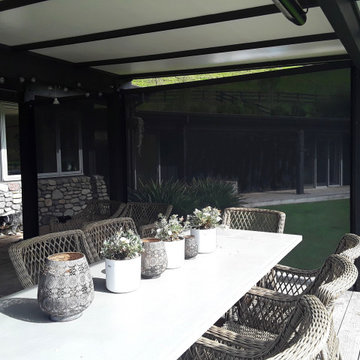
2 x Ziptrak® mesh screens for shade and shelter
Customer was after a shade solution for western side, low setting sun in summer, and prevailing wind, with the ability to open it right up and let the outdoors in.
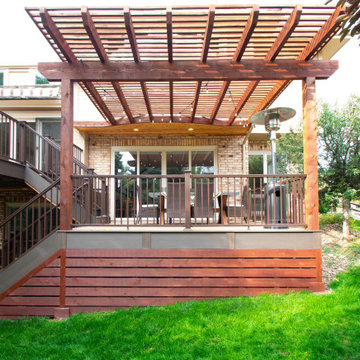
Multi level Deckorators Vista composite deck with Preferred Georgian railing. Rough sawn cedar pergola. Integrated low voltage rail lighting.
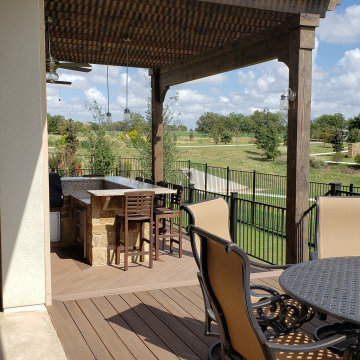
Our clients wanted the dramatic look of a pergola for their kitchen with additional coverage for shade and protection from rain, too. A pergola over a specific section sets off that area and defines it as an outdoor room. As you may know, some pergolas provide more shade than others. It all depends on the pergola design. This large two-beam pergola, attached to the house, is designed for shade with purlins that are close together. The pergola also has a translucent cover that filters UV rays, blocks heat, and shields the outdoor kitchen from rain.
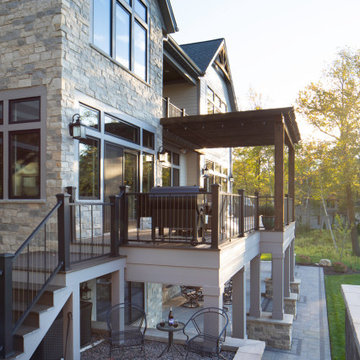
This transitional 3 story lake side home has timber accents and a pergola over the wrap around deck with a walk out covered patio to enjoy lake sunsets. Tall transom windows for open concept views and to bring in the natural light.
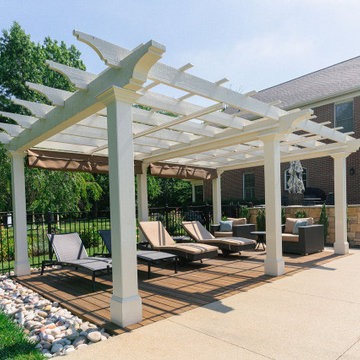
Nicholson Builders partnered with ShadeFX for a backyard renovation in Columbus, Ohio. The Nicholson team built a large pergola for the homeowner’s poolside lounge area and ShadeFX customized two manual 14′ x 10′ retractable canopies in Sunbrella Cocoa to fit the structure.
Deck Design Ideas with a Pergola and Metal Railing
1
