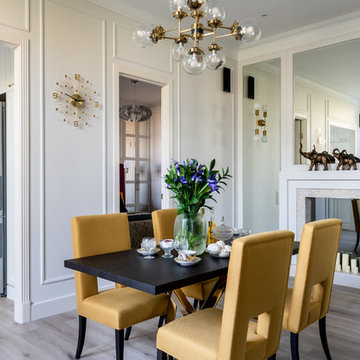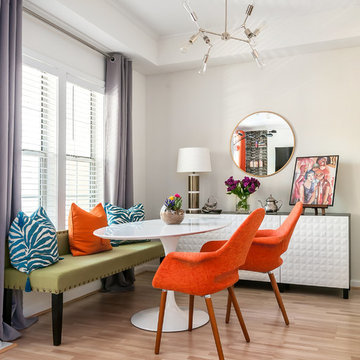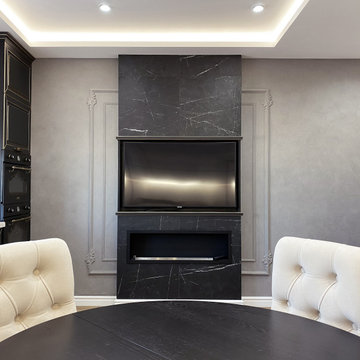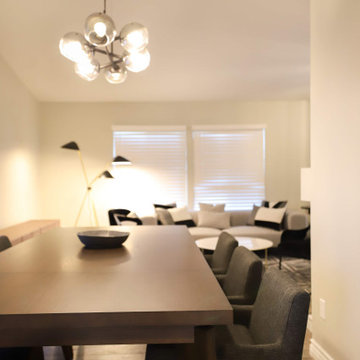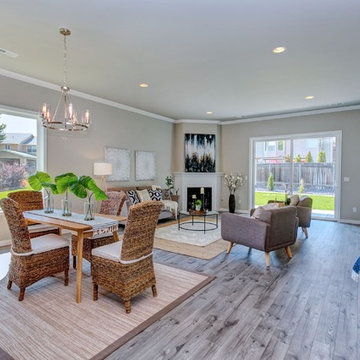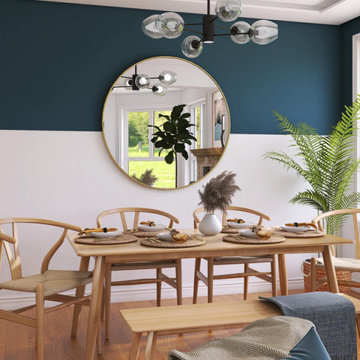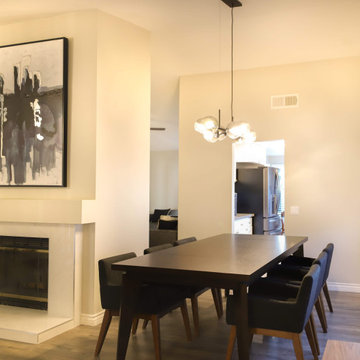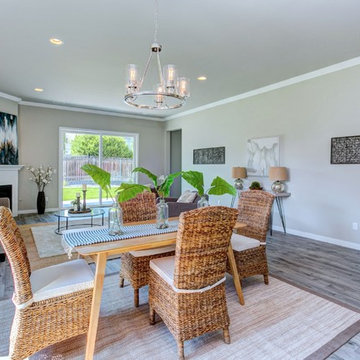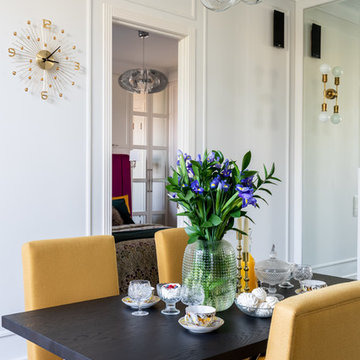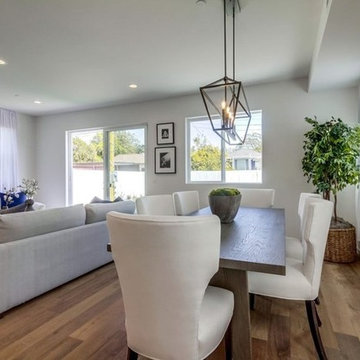Dining Room Design Ideas with Laminate Floors and a Tile Fireplace Surround
Refine by:
Budget
Sort by:Popular Today
1 - 20 of 92 photos
Item 1 of 3

The main level of this modern farmhouse is open, and filled with large windows. The black accents carry from the front door through the back mudroom. The dining table was handcrafted from alder wood, then whitewashed and paired with a bench and four custom-painted, reupholstered chairs.
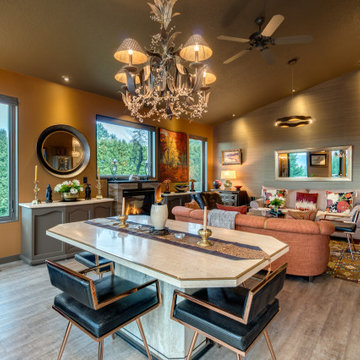
Travertine Dining Table with Brass Inlay, Leather & Rose Metal Chairs, Iron Chandelier, LED Chandelier, Large Mirror,
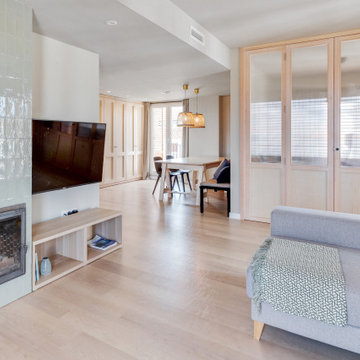
Reforma parcial en un ático lleno de posibilidades. Actuamos en la zona de día y en el Dormitorio Principal en Suite.
Abrimos los espacios y ubicamos una zona de trabajo en el salón con posibilidad de total independencia.
Diseñamos una mesa extensible de madera con el mismo acabado de los armarios.
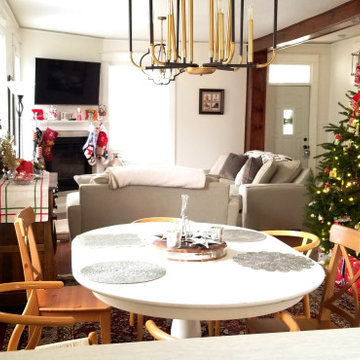
This home renovation project included a complete gut and reorganization of the main floor, removal of large chimney stack in the middle of the dining room, bringing floors all to same level, moving doors, adding guest bath, master closet, corner fireplace and garage. The result is this beautiful, open, spacious main floor with new kitchen, dining room, living room, master bedroom, master bath, guest bath, laundry room and flooring throughout.
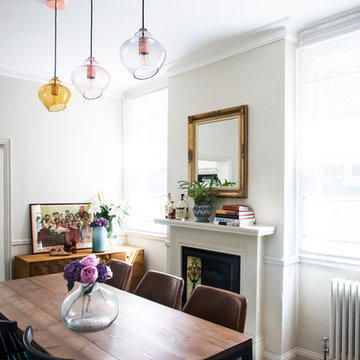
A traditional Victorian East London dining room with an eclectic mix or Victorian, mid-century and modern pieces brought together. Clustered lighting brings focus to the dining room table, and art and objects are arranged on the sideboard and mantle to bring warmth and and uniqueness to the room.
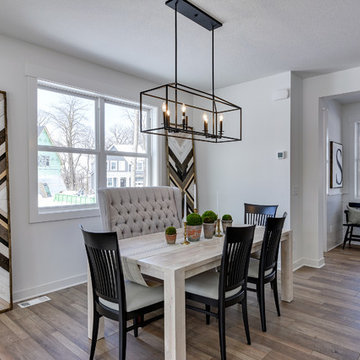
The main level of this modern farmhouse is open, and filled with large windows. The black accents carry from the front door through the back mudroom. The dining table was handcrafted from alder wood, then whitewashed and paired with a bench and four custom-painted, reupholstered chairs.
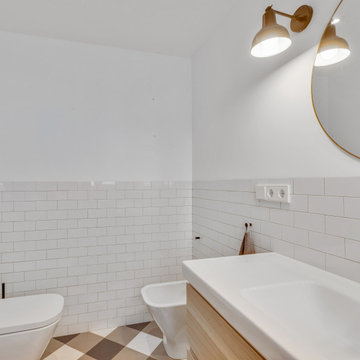
Reforma parcial en un ático lleno de posibilidades. Actuamos en la zona de día y en el Dormitorio Principal en Suite.
Abrimos los espacios y ubicamos una zona de trabajo en el salón con posibilidad de total independencia.
Diseñamos una mesa extensible de madera con el mismo acabado de los armarios.
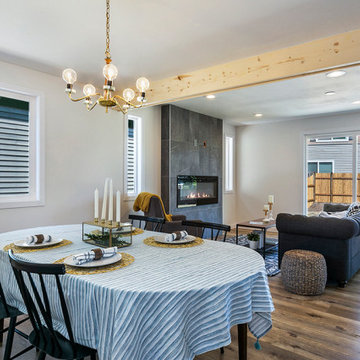
Newly remodeled dining room. Original chandelier with new light bulbs. Exposed wood beam. Wall color is sherwin williams snowbound.
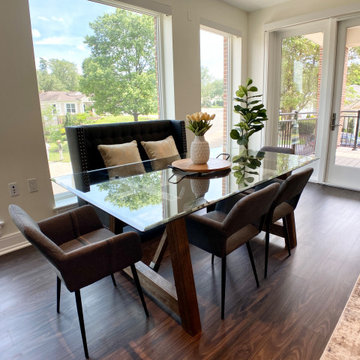
Great room style living, dining, kitchen space with high ceilings and natural light
Dining Room Design Ideas with Laminate Floors and a Tile Fireplace Surround
1

