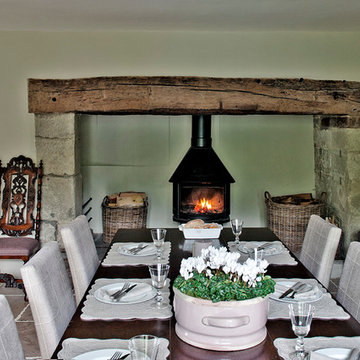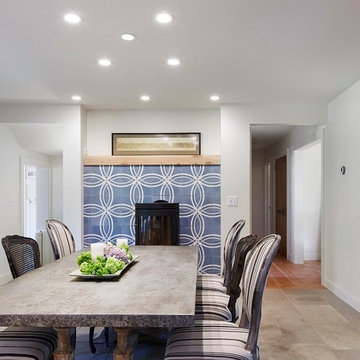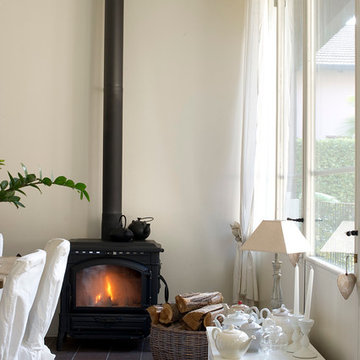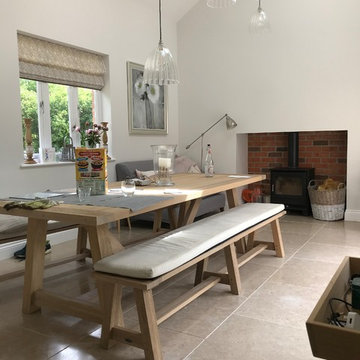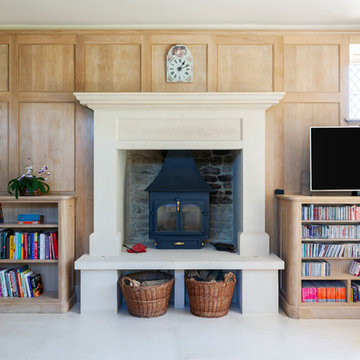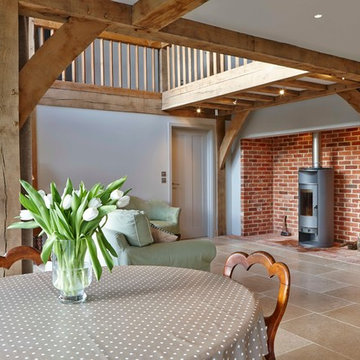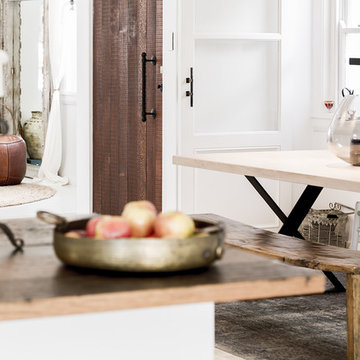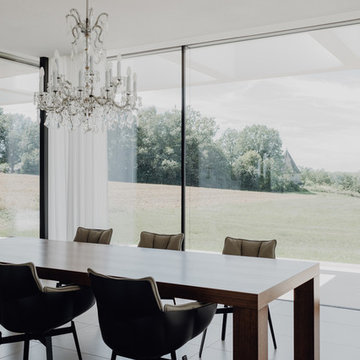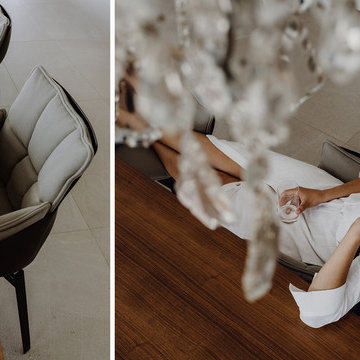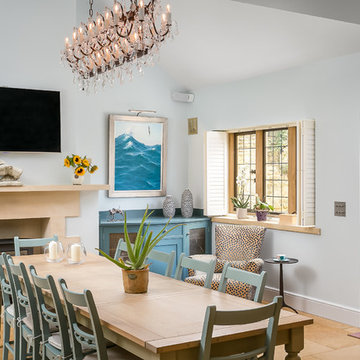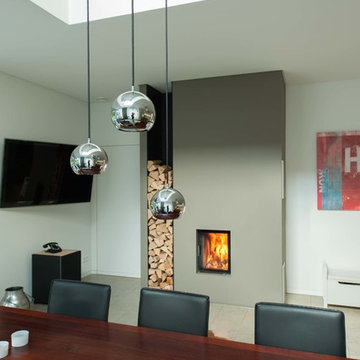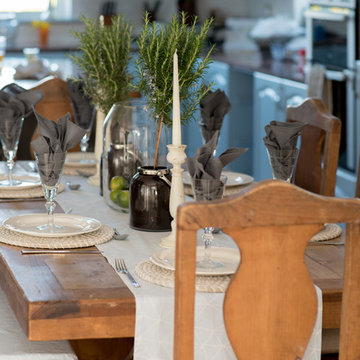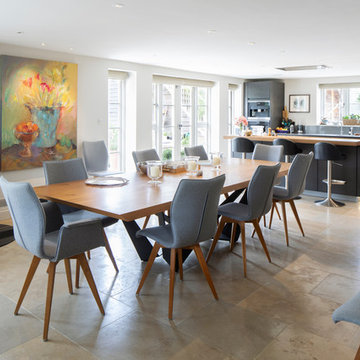Dining Room Design Ideas with Limestone Floors and a Wood Stove
Refine by:
Budget
Sort by:Popular Today
1 - 20 of 56 photos
Item 1 of 3
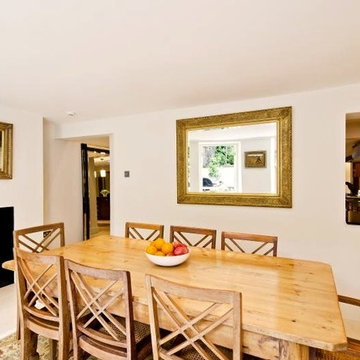
The entire lower floor of this home is dedicated to the kitchen and dining room. A serving hatch allows easy access for serving meals and clearing plates. A wood burning fire creates a warm and sociable vibe. The leaning mirror adjoining the kitchen creates a visual link to both spaces.

Having worked ten years in hospitality, I understand the challenges of restaurant operation and how smart interior design can make a huge difference in overcoming them.
This once country cottage café needed a facelift to bring it into the modern day but we honoured its already beautiful features by stripping back the lack lustre walls to expose the original brick work and constructing dark paneling to contrast.
The rustic bar was made out of 100 year old floorboards and the shelves and lighting fixtures were created using hand-soldered scaffold pipe for an industrial edge. The old front of house bar was repurposed to make bespoke banquet seating with storage, turning the high traffic hallway area from an avoid zone for couples to an enviable space for groups.
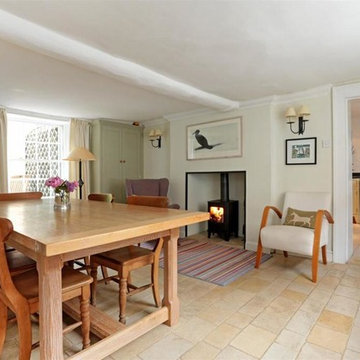
Renovation of a Georgian village property. This room had a substantial amount of work done to it, including removing a dividing wall, taking out an old fireplace and installing a wood burner, laying a limestone floor, and creating two bespoke fitted cupboards.
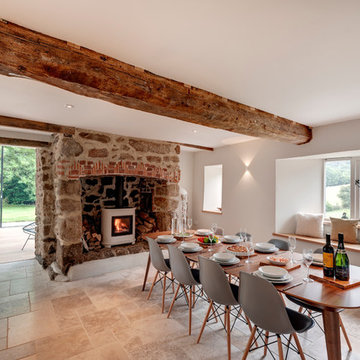
Finished project photos from van Ellen & Sheryn Architects. Other photos from our lighting designers.
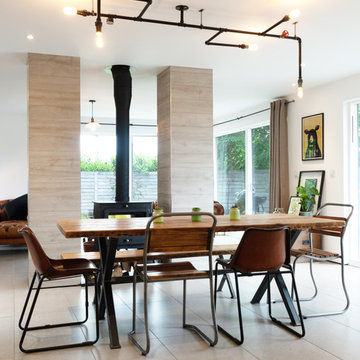
Mismatched chairs surround this industrial feel table with wood. The bespoke iron light fitting was made specially for the project and perfectly mirrors the shape of the table beneath and reflects the drop of the chimney flue behind. The fireplace is double sided, a warming presence to both the living and dining areas.
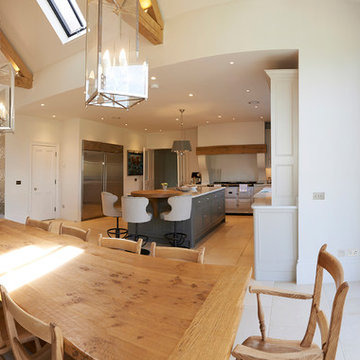
A panoramic view of this new extension from the dining area, with beautiful lantern lights sitting over the solid wood dining furniture. The dual aspect windows and open plan design flood these spaces with light.
Dining Room Design Ideas with Limestone Floors and a Wood Stove
1
