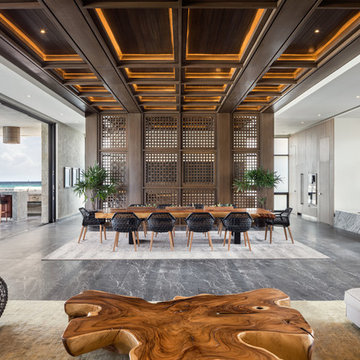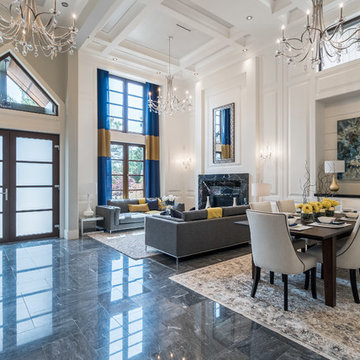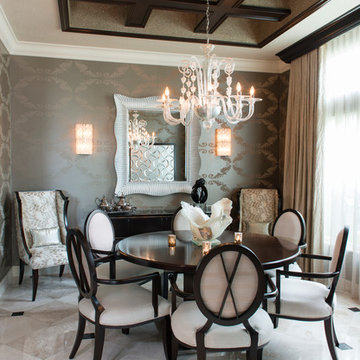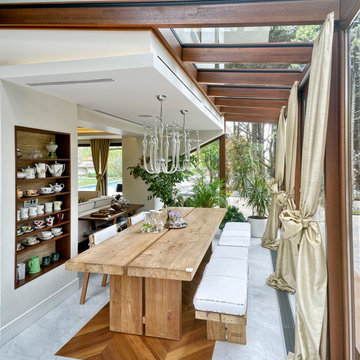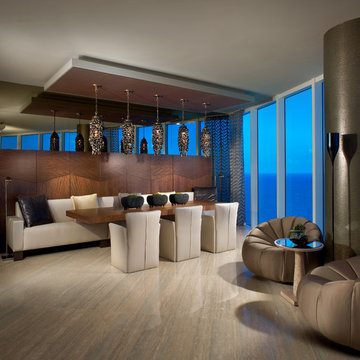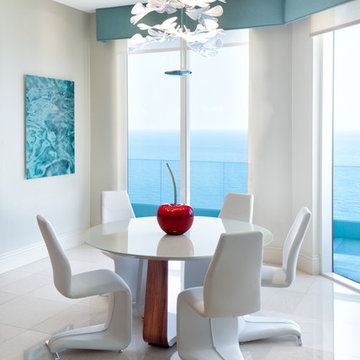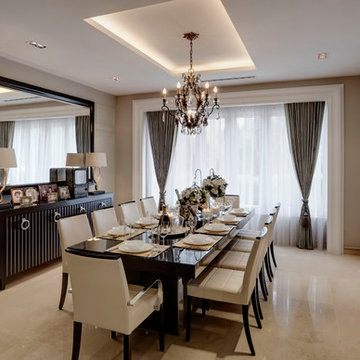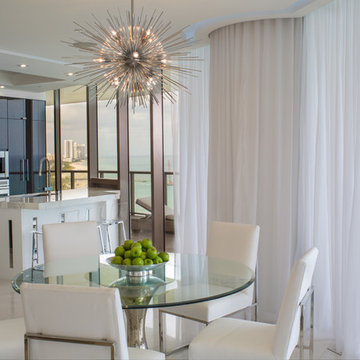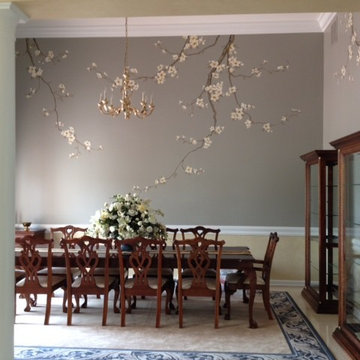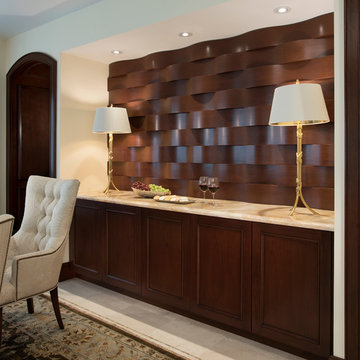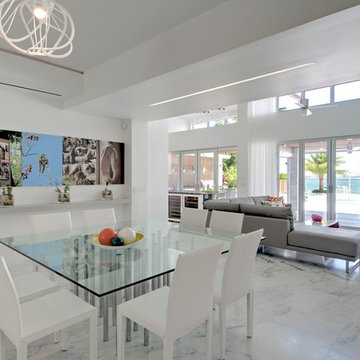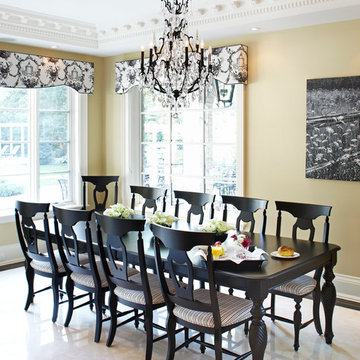Dining Room Design Ideas with Bamboo Floors and Marble Floors
Refine by:
Budget
Sort by:Popular Today
61 - 80 of 4,556 photos
Item 1 of 3
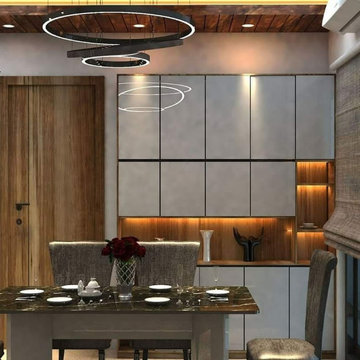
This beautiful dining area has a dining table finished in italian marble. A smart & sleek functional yet beautiful crockery unit for storage. Some nice art installlation to go with the set up . A minimilistic chandellier to complete the look.
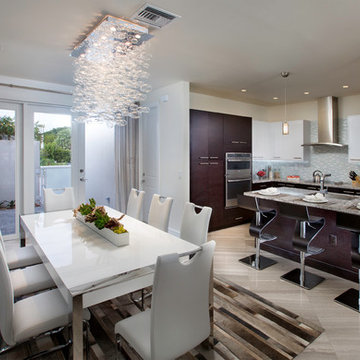
Interior Design by Julissa De los Santos and the MH2G Design Team. Photography by Francisco Aguila
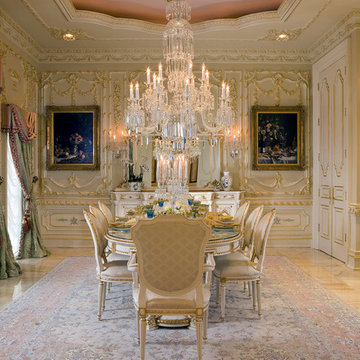
The design for the dining room was inspired by the selected Meroni Francesca furnishings. The wall treatment, chair rail, and wainscoting all echo decorative flourishes and Trompe L’oeil found in the table and cabinetry. The chandelier is Schonbek; the rug is an antique Tabriz with broad color variation complimenting the white and honey onyx floor.
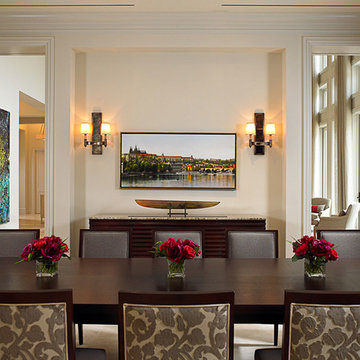
Custom upholstered dining chairs surround the large table in this contemporary classic dining room. Adjacent to the expansive living room every view is accentuated by another piece of beautiful art.
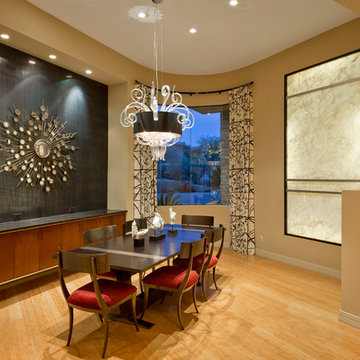
Contemporary Dining Room in Scottsdale, AZ. Jason Roehner Photography, Joseph Jeup, Jeup, Cyan Design, Bernhardt Gustav Chairs, Maxwell Soft Croc Fabric, Kravet, Lee Jofa, Groundworks, Kelly Wearstler,
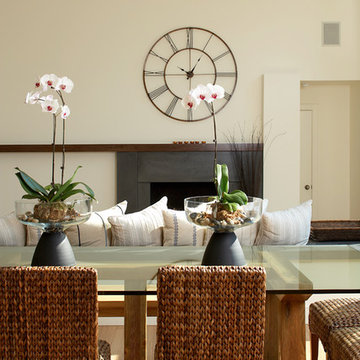
Living and Dining Room Complete home renovation
Photography by Phillip Ennis
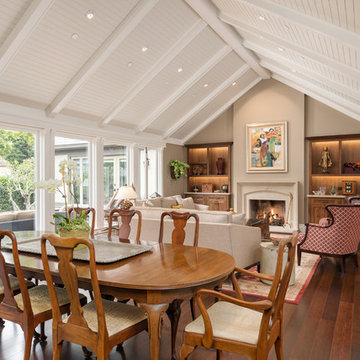
Charming Old World meets new, open space planning concepts. This Ranch Style home turned English Cottage maintains very traditional detailing and materials on the exterior, but is hiding a more transitional floor plan inside. The 49 foot long Great Room brings together the Kitchen, Family Room, Dining Room, and Living Room into a singular experience on the interior. By turning the Kitchen around the corner, the remaining elements of the Great Room maintain a feeling of formality for the guest and homeowner's experience of the home. A long line of windows affords each space fantastic views of the rear yard.
Nyhus Design Group - Architect
Ross Pushinaitis - Photography
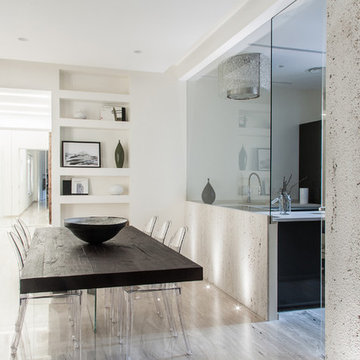
Situato nel cuore di Cagliari, in un edificio del centro storico, l'architetto Mauro Soddu, LAGO REDESIGNER, ha progettato un appartamento dal carattere essenziale e materico, invaso dalla luce dove il nostro sistema Air si inserisce alla perfezione.
---
In the heart of Cagliari, in a building in the historic city centre, the Architetc Mauro Soddu has designed a flat with an essential, material character, flooded with light, where our Air system is like a fish in water.
Design: Architetto Mauro Soddu www.studiotramas.com
Photos: cedricdasesson.com
Dining Room Design Ideas with Bamboo Floors and Marble Floors
4
