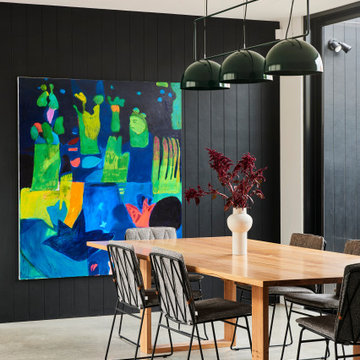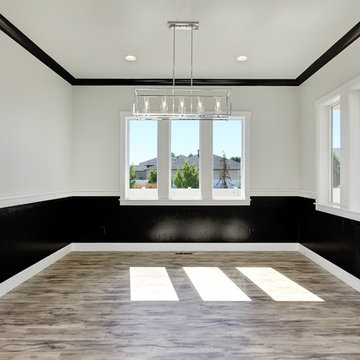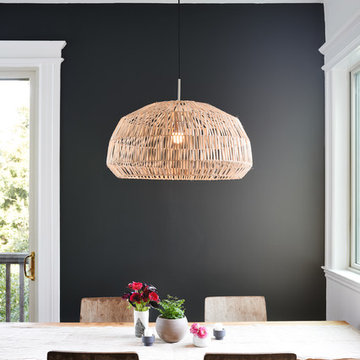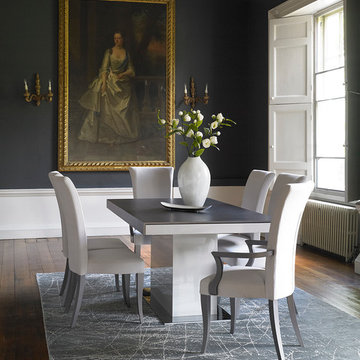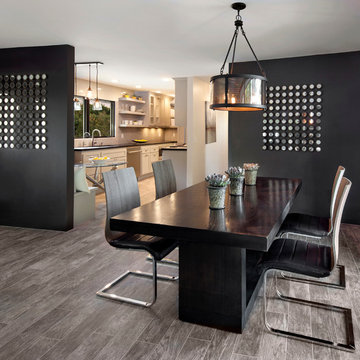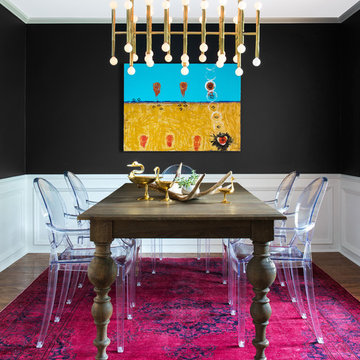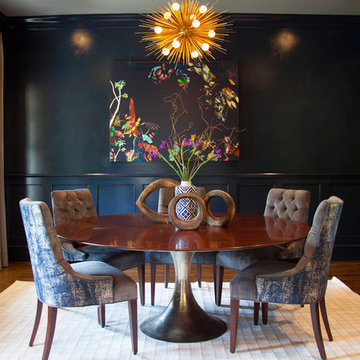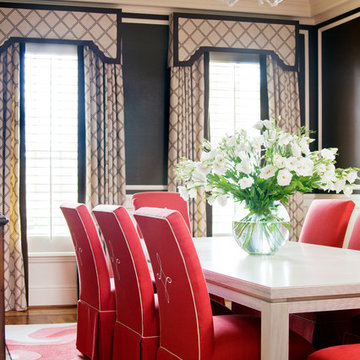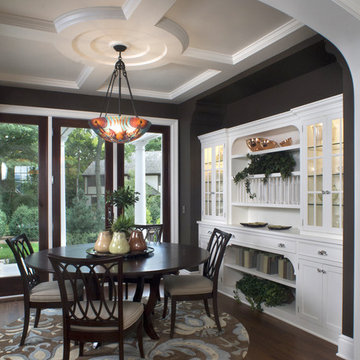Dining Room Design Ideas with Black Walls
Refine by:
Budget
Sort by:Popular Today
1 - 20 of 2,053 photos
Item 1 of 2

Behind the rolling hills of Arthurs Seat sits “The Farm”, a coastal getaway and future permanent residence for our clients. The modest three bedroom brick home will be renovated and a substantial extension added. The footprint of the extension re-aligns to face the beautiful landscape of the western valley and dam. The new living and dining rooms open onto an entertaining terrace.
The distinct roof form of valleys and ridges relate in level to the existing roof for continuation of scale. The new roof cantilevers beyond the extension walls creating emphasis and direction towards the natural views.
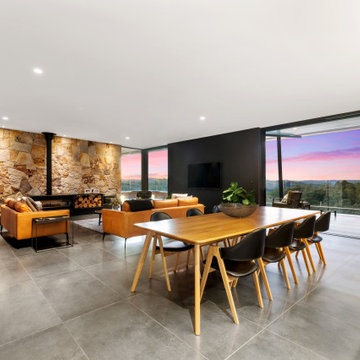
This stunning home embellishes modern country living. The surrounding farmland and valley views are exquisitely framed throughout by clever design features and a vast array of materials including expanses of glass, stone and steel structures. Upon entry, you are greeted by a series of feature ponds which flow through to the rear lap pool, alluring you into the homes charm and tranquillity.
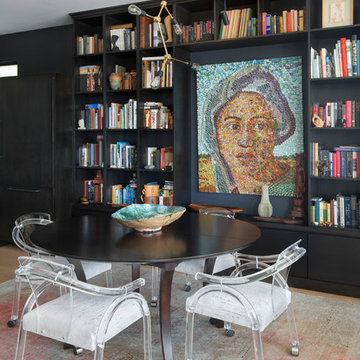
Dark stained built-in bookcase highlights owner's large collection of books and treasures from trips abroad.
Margaret Wright Photography
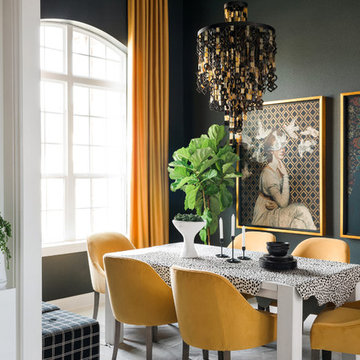
https://www.tiffanybrooksinteriors.com
Inquire About Our Design Services
https://www.tiffanybrooksinteriors.com Inquire About Our Design Services. Dining room designed by Tiffany Brooks.
Photos © 2018 Scripps Networks, LLC.

The brief for this project was for the house to be at one with its surroundings.
Integrating harmoniously into its coastal setting a focus for the house was to open it up to allow the light and sea breeze to breathe through the building. The first floor seems almost to levitate above the landscape by minimising the visual bulk of the ground floor through the use of cantilevers and extensive glazing. The contemporary lines and low lying form echo the rolling country in which it resides.

View into formal dining room from grand entry foyer. The floors of this home were stained with a custom blend of walnut and dark oak stain to let the grain of the white oak shine through. The walls have all been paneled and painted a crisp white to set off the stark gray used on the upper part of the walls, above the paneling. A silk light grey rug sits proud under a 12' wide custom dining table. Reclaimed wood planks from Canada and an industrial steel base harden the soft lines of the room and provide a bit of whimsy. Dining benches sit on one side of the table, and four leather and nail head studded chairs flank the other side. The table comfortably sits a party of 12.
Dining Room Design Ideas with Black Walls
1


