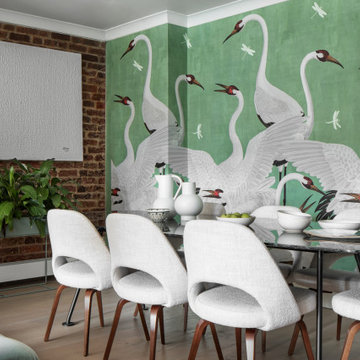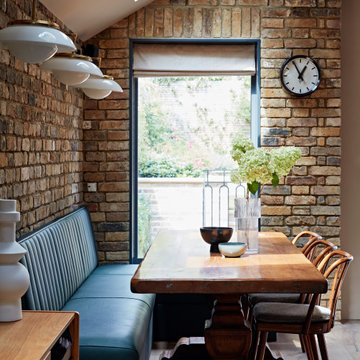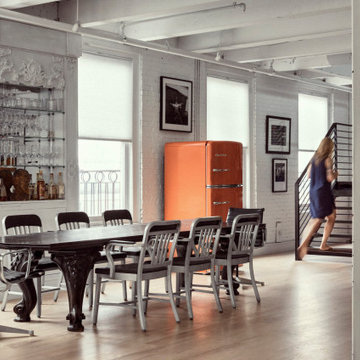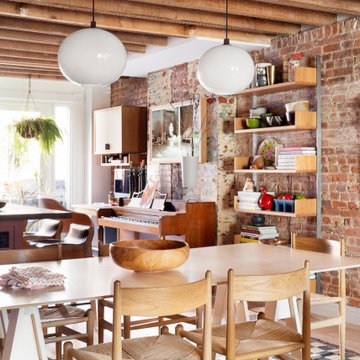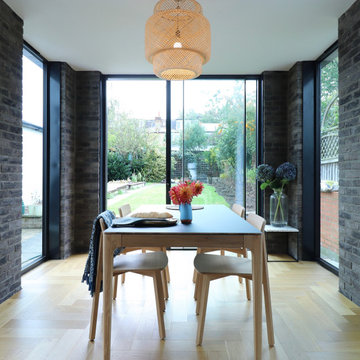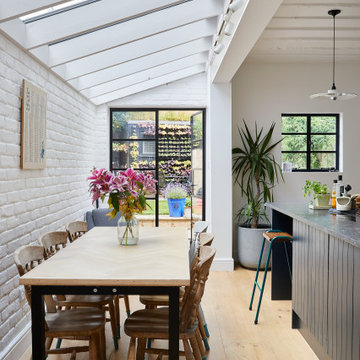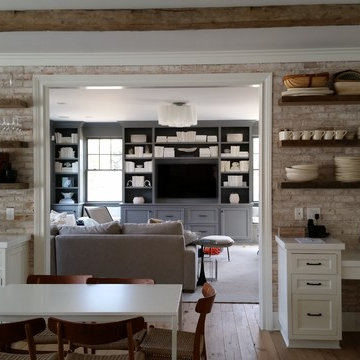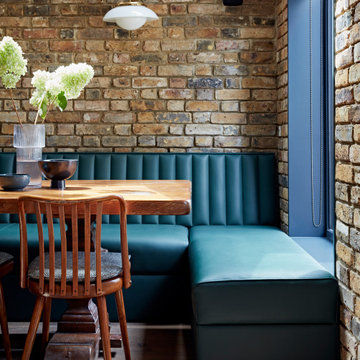Dining Room Design Ideas with Light Hardwood Floors and Brick Walls
Refine by:
Budget
Sort by:Popular Today
1 - 20 of 179 photos
Item 1 of 3
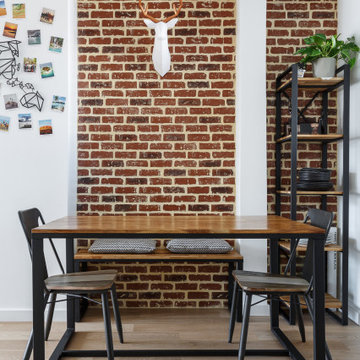
Transformer la maison où l'on a grandi
Voilà un projet de rénovation un peu particulier. Il nous a été confié par Cyril qui a grandi avec sa famille dans ce joli 50 m².
Aujourd'hui, ce bien lui appartient et il souhaitait se le réapproprier en rénovant chaque pièce. Coup de cœur pour la cuisine ouverte et sa petite verrière et la salle de bain black & white
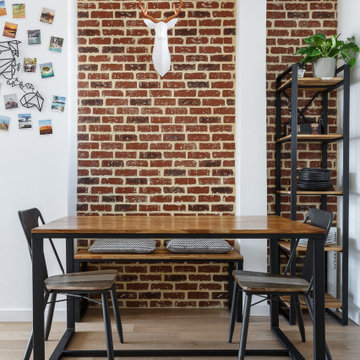
Voilà un projet de rénovation un peu particulier. Il nous a été confié par Cyril qui a grandi avec sa famille dans ce joli 50 m2. Aujourd'hui, ce bien lui appartient et il souhaitait se le réapproprier en rénovant chaque pièce. Coup de cœur pour la cuisine ouverte et sa petite verrière et la salle de bain black & white.

The before and after images show the transformation of our extension project in Maida Vale, West London. The family home was redesigned with a rear extension to create a new kitchen and dining area. Light floods in through the skylight and sliding glass doors by @maxlightltd by which open out onto the garden. The bespoke banquette seating with a soft grey fabric offers plenty of room for the family and provides useful storage.

This new build architectural gem required a sensitive approach to balance the strong modernist language with the personal, emotive feel desired by the clients.
Taking inspiration from the California MCM aesthetic, we added bold colour blocking, interesting textiles and patterns, and eclectic lighting to soften the glazing, crisp detailing and linear forms. With a focus on juxtaposition and contrast, we played with the ‘mix’; utilising a blend of new & vintage pieces, differing shapes & textures, and touches of whimsy for a lived in feel.
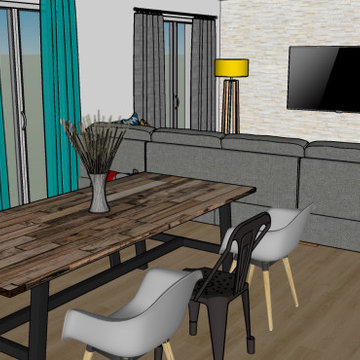
Rénovation d'une pièce à vivre avec un nouvel espace BAR et une nouvelle cuisine adaptée aux besoins de ses occupants. Décoration choisie avec un style industriel accentué dans l'espace salle à manger, pour la cuisine nous avons choisis une cuisine blanche afin de conserver une luminosité importante et ne pas surcharger l'effet industriel.
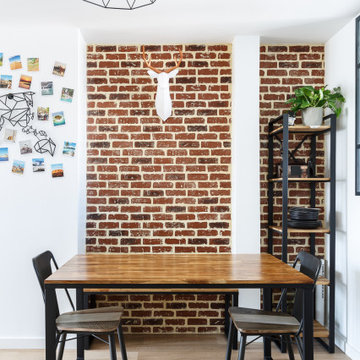
Transformer la maison où l'on a grandi
Voilà un projet de rénovation un peu particulier. Il nous a été confié par Cyril qui a grandi avec sa famille dans ce joli 50 m².
Aujourd'hui, ce bien lui appartient et il souhaitait se le réapproprier en rénovant chaque pièce. Coup de cœur pour la cuisine ouverte et sa petite verrière et la salle de bain black & white
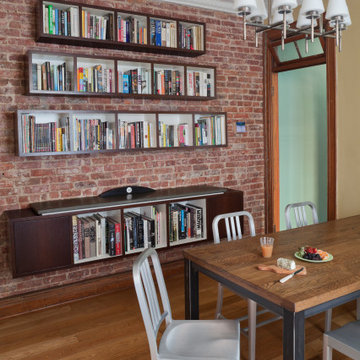
The dining room boasts seating for four, a separate seating area, room for a sterio stystem and a wall hung library. The room retained it's original tin ceiling and exposed brick wall but added a warm stroke of color on the walls and a blend of woods for the walls including wenge for the wall unit and oak for the dining table.
Dining Room Design Ideas with Light Hardwood Floors and Brick Walls
1
