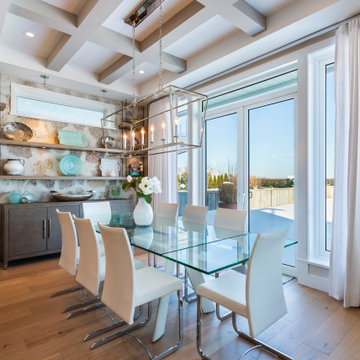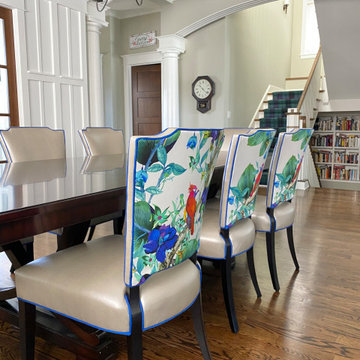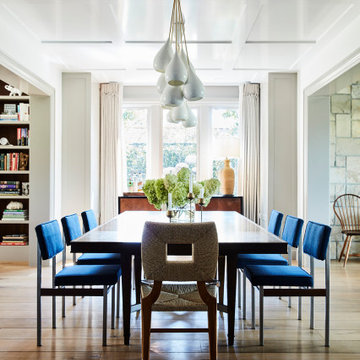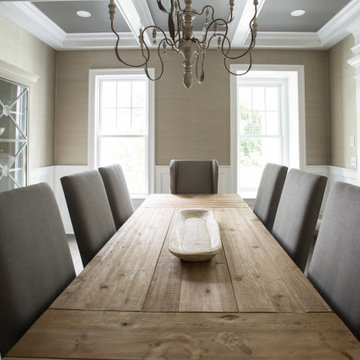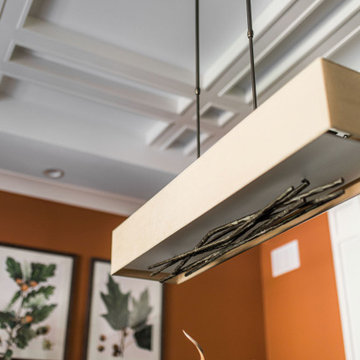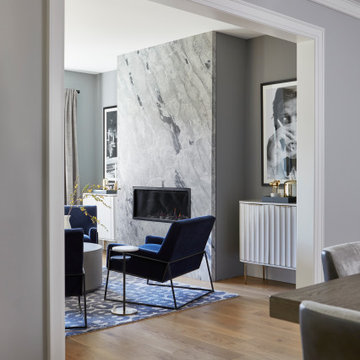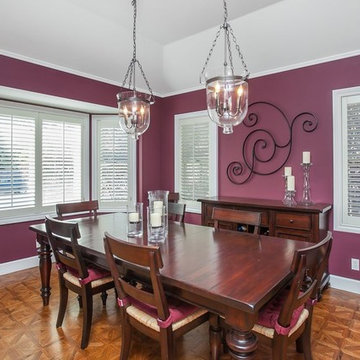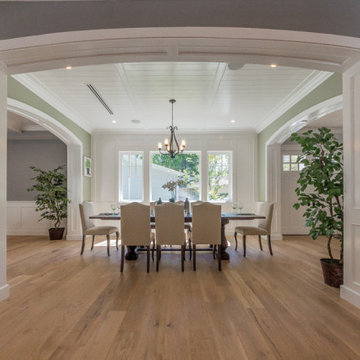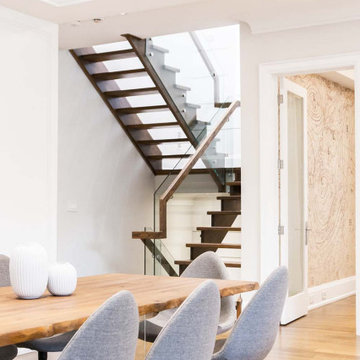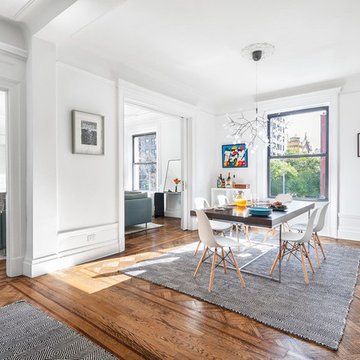Dining Room Design Ideas with Medium Hardwood Floors and Coffered
Refine by:
Budget
Sort by:Popular Today
201 - 220 of 556 photos
Item 1 of 3
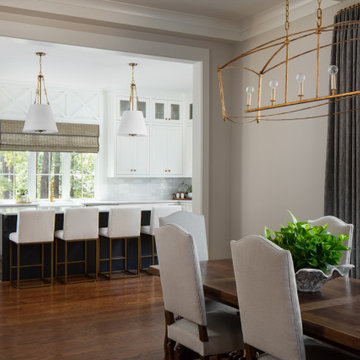
Dining room, looking into the kitchen of new home built by Towne Builders in the Towne of Mt Laurel (Shoal Creek), photographed by Birmingham Alabama based architectural and interiors photographer Tommy Daspit. See more of his work at http://tommydaspit.com

Where else do you visualize spending hours of catching up with your family members than spending it in one room with various seating areas and with food nearby. The dining area is strategically adjacent to the living room to allow more seating areas while talking nonstop.
This spacious dining area is built by ULFBUILT, a custom home builder in Beaver Creek.
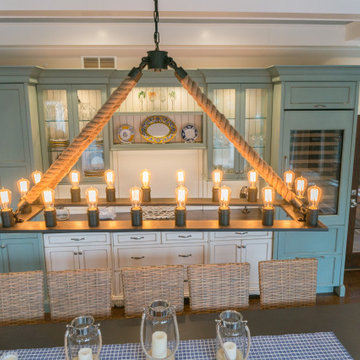
The contrast of the dark brown wood countertop against the white wall and green cabinet color works so well together.
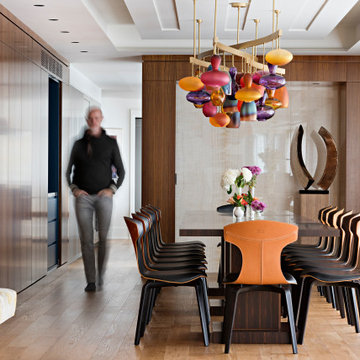
Modern Colour Home dining room with custom chandelier, hidden bar, wine cellar and storage
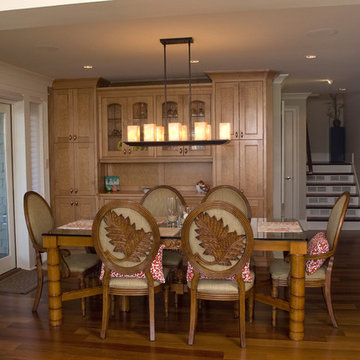
this lovely dining room is coastal perfection with a warm neutral palette that is soothing on a hot summer day.
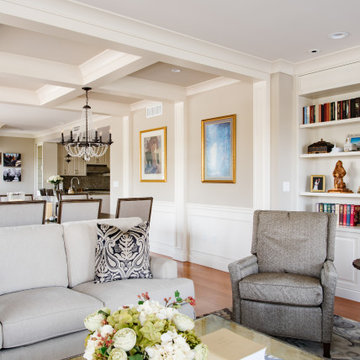
Formal Dining room with striking trim accent!
Includes custom crown molding and built in cabinetry throughout home.
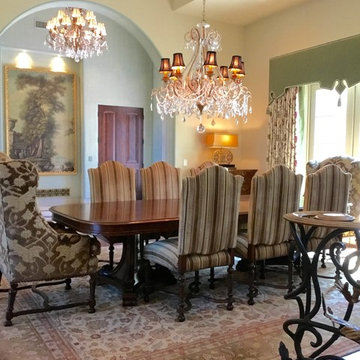
This formal dining room was created with comfort and refined style in mind. Custom fabrics, original oil paintings, crystal chandelier from Italy, and custom designed window treatments make this space truly luxurious.
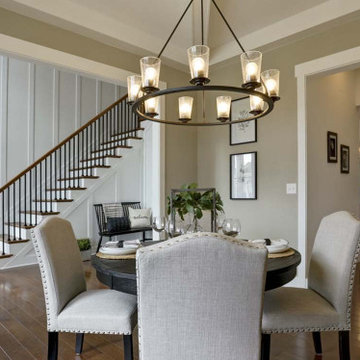
This charming 2-story craftsman style home includes a welcoming front porch, lofty 10’ ceilings, a 2-car front load garage, and two additional bedrooms and a loft on the 2nd level. To the front of the home is a convenient dining room the ceiling is accented by a decorative beam detail. Stylish hardwood flooring extends to the main living areas. The kitchen opens to the breakfast area and includes quartz countertops with tile backsplash, crown molding, and attractive cabinetry. The great room includes a cozy 2 story gas fireplace featuring stone surround and box beam mantel. The sunny great room also provides sliding glass door access to the screened in deck. The owner’s suite with elegant tray ceiling includes a private bathroom with double bowl vanity, 5’ tile shower, and oversized closet.
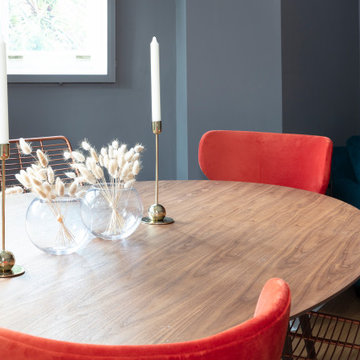
Airy but moody lounge/dining for this Chelsea flat that was designed for short term lets.
Dining Room Design Ideas with Medium Hardwood Floors and Coffered
11
