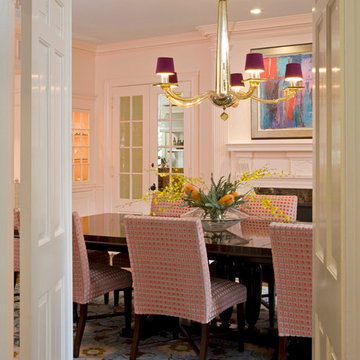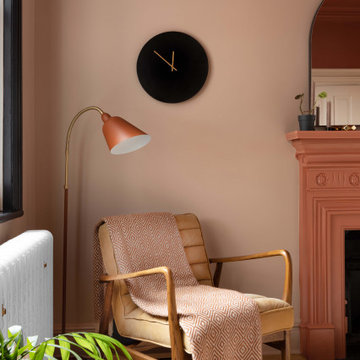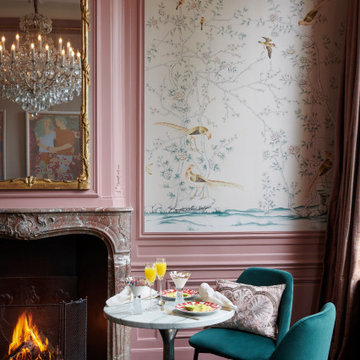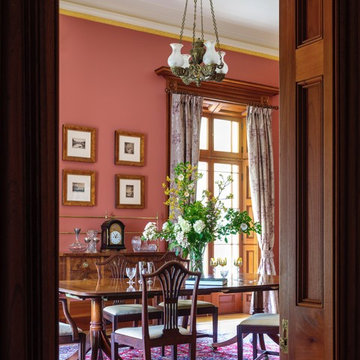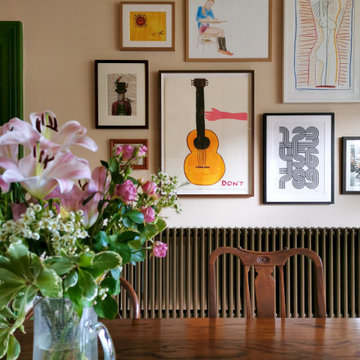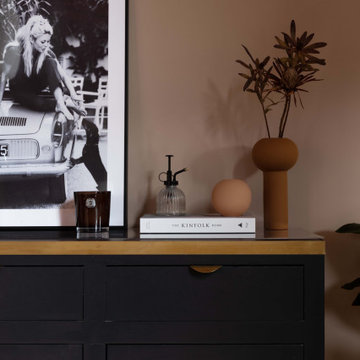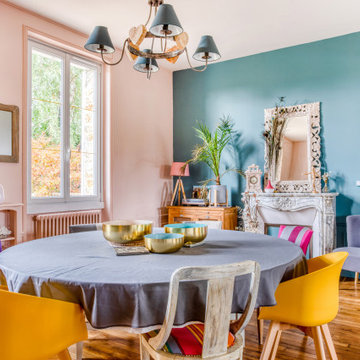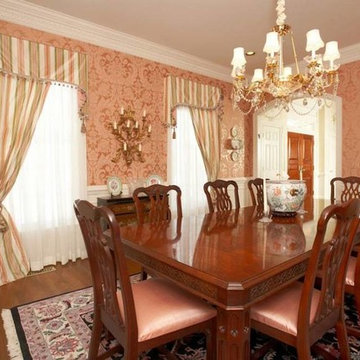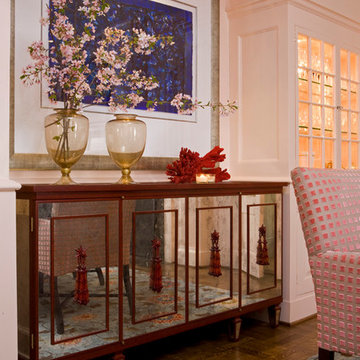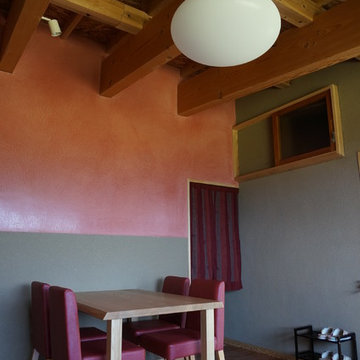Dining Room Design Ideas with Pink Walls and a Standard Fireplace
Refine by:
Budget
Sort by:Popular Today
21 - 40 of 72 photos
Item 1 of 3
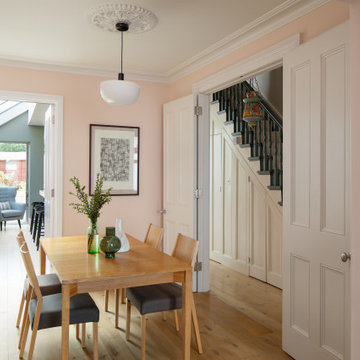
The soft colour palette complements the kitchen next door and evokes a calming atmosphere.
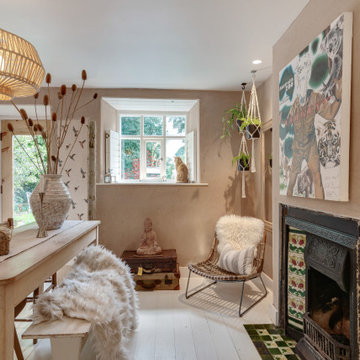
This dining room brings the outdoors in as much as possible in this listed property. The owners are keen travellers and use this space for work as well as entertainment.
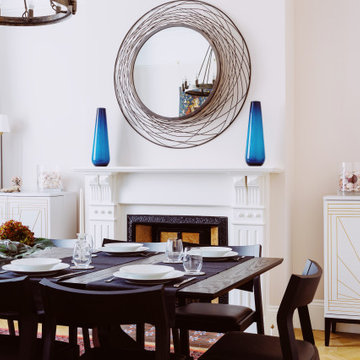
This 5 bedroom home was furnished for clients that lived out of the country and they wanted to AirBnB it when they were not here. It was important for them to maintain some character and their own style, which is a mix of modern and arts and crafts, with some Art Deco accents.
The table is a Mathew Hilton Cross table and chairs in dark stained oak. The sideboards are by Marks and Spencer. Accessories by John Lewis and West Elm.
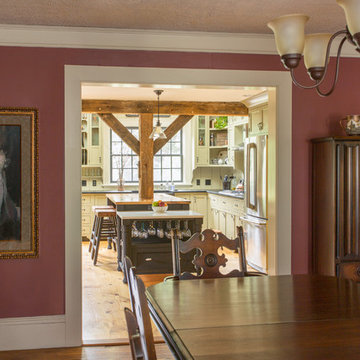
The 1790 Garvin-Weeks Farmstead is a beautiful farmhouse with Georgian and Victorian period rooms as well as a craftsman style addition from the early 1900s. The original house was from the late 18th century, and the barn structure shortly after that. The client desired architectural styles for her new master suite, revamped kitchen, and family room, that paid close attention to the individual eras of the home. The master suite uses antique furniture from the Georgian era, and the floral wallpaper uses stencils from an original vintage piece. The kitchen and family room are classic farmhouse style, and even use timbers and rafters from the original barn structure. The expansive kitchen island uses reclaimed wood, as does the dining table. The custom cabinetry, milk paint, hand-painted tiles, soapstone sink, and marble baking top are other important elements to the space. The historic home now shines.
Eric Roth
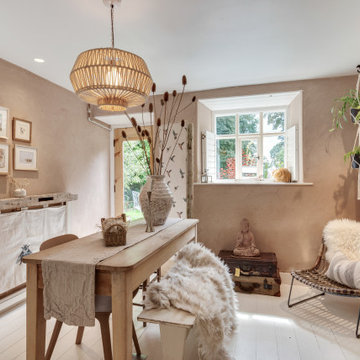
This dining room brings the outdoors in as much as possible in this listed property. The owners are keen travellers and use this space for work as well as entertainment.
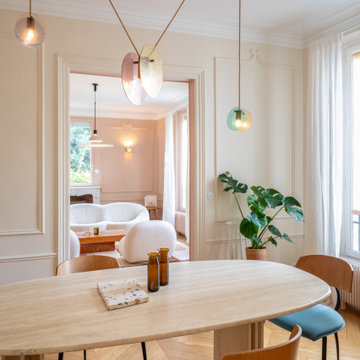
80m2 - Architecture d’intérieur et Décoration -
Architecture d’intérieur et décoration complète d’un appartement ancien dans un immeuble des années 30 à Belleville, Paris 19.
Les volumes ont été retravaillés afin d’apporter lumière naturelle et fluidité à cet appartement qui n’avait pas été rénové depuis plus de 20 ans. Le challenge fut de moderniser l’espace tout en conservant un maximum de détails anciens (poignées de porte, cheminées, trumeaux et détails architecturaux par exemple). Pour ce faire, c’est la couleur et les matières qui ont permis de créer une enfilade de pièces monoblocs toutes différentes, travaillées en camaïeu subtil : ainsi la cuisine semble entièrement taillée dans du terrazzo coloré, la chambre verte habitée par le jardin attenant et les pièces de vie enrobées d’une douceur de roses. Les rangements sur-mesure, réalisés par Iota Element, se font discrets. Enfin, l’espace est mis en valeur grâce à la présence d’une installation lumineuse Kalupso© de Moure / Studio, et d’une sélection de meubles de designers et de pièces vintage chinées par la cliente.
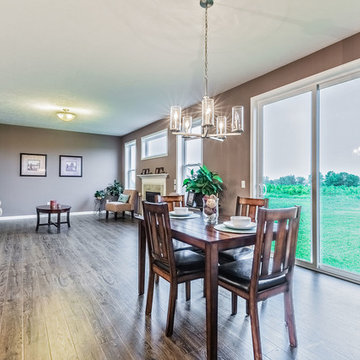
This dining room features a contemporary chandelier, wide plank wood floors, and a spectacular view of the backyard.
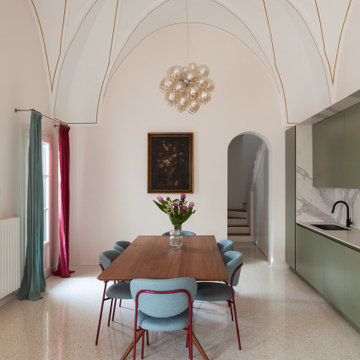
La cucina presenta delle armadiature a tutta altezza: il forno e gli altri elettrodomestici sono nascosti all’interno dei pensili color verde oliva, il piano cottura è integrato nel piano cucina realizzato in gres, è posato anche verticalmente come paraschizzi in modo da mettere in risalto la continuita delle venature.
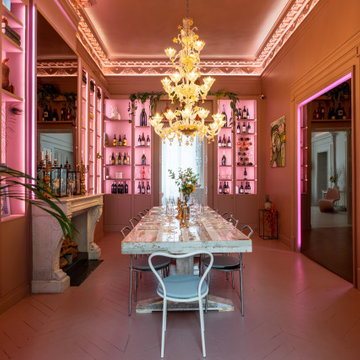
Dans la salle à manger, notre menuisier a réalisé une superbe bibliothèque murale sur mesure qui habille la cheminée en marbre et met en valeur un spectaculaire lustre en verre de Murano qui surplombe la table idéale pour orchestrer des diners.
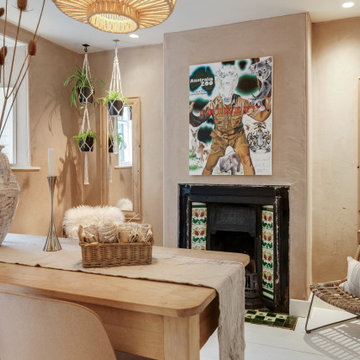
This dining room brings the outdoors in as much as possible in this listed property. The owners are keen travellers and use this space for work as well as entertainment.
Dining Room Design Ideas with Pink Walls and a Standard Fireplace
2
