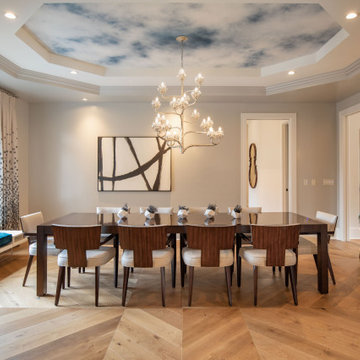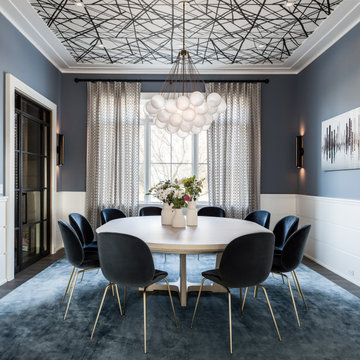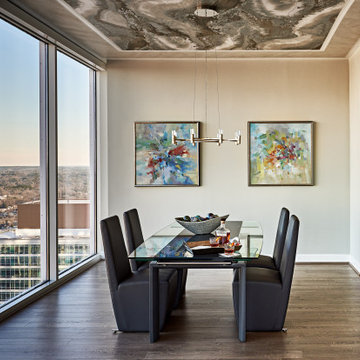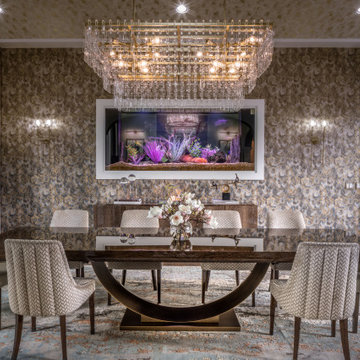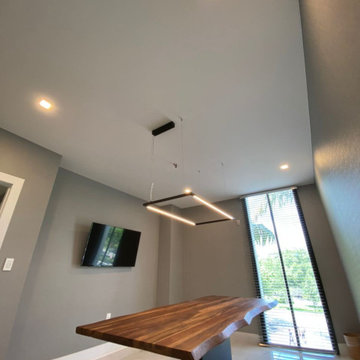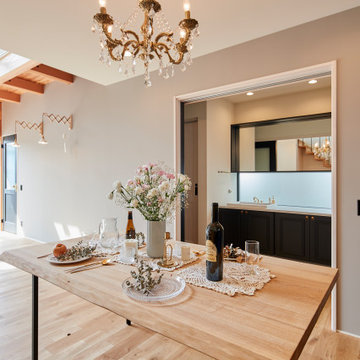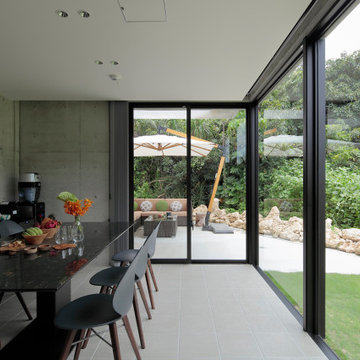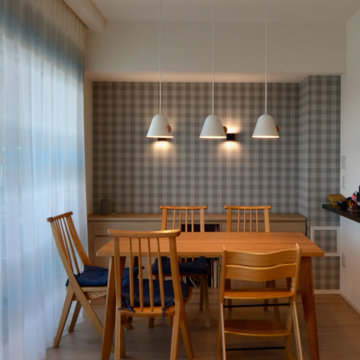Dining Room Design Ideas with Grey Walls and Wallpaper
Refine by:
Budget
Sort by:Popular Today
1 - 20 of 252 photos
Item 1 of 3
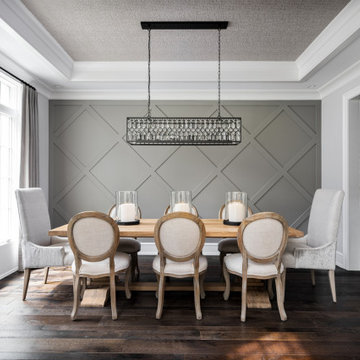
Clean and sophisticated dining room. The lined linen draperies work perfectly in this beautiful space, and they blend with the textures and colors of the other elements.
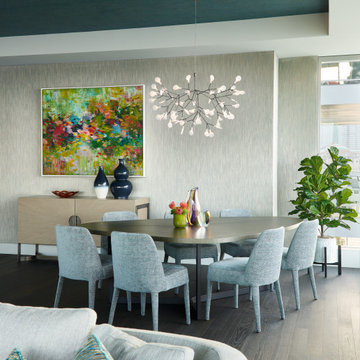
This dining room feels open, yet well defined. The large table features three uneven curved sides, making the “Seven” table by B&B Italia a welcome surprise to the dining area. We upholstered the chairs, including the legs, to add warmth to this contemporary home. The organic Moooi LED chandelier floats gently above, with beautifully textured wallcovering in cool and warm gray tones stretching from the entrance to the dining room. The pop of rich color from an original art piece is a stunning – and cheerful- addition!
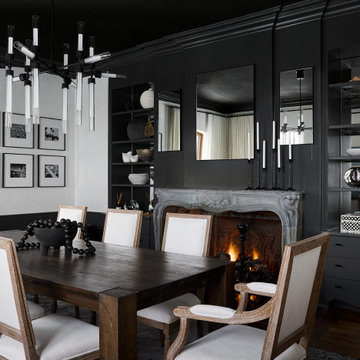
The fireplace and built-ins were painted in the same deep charcoal grey as the ceiling and crown for a monochromatic effect. Above the fireplace mantle, we removed the ornate millwork and selected antique mirrors that add to the moody feel in the space. We completed the design by selecting a modern cylindrical chandelier and a minimal gallery wall with simple black frames.
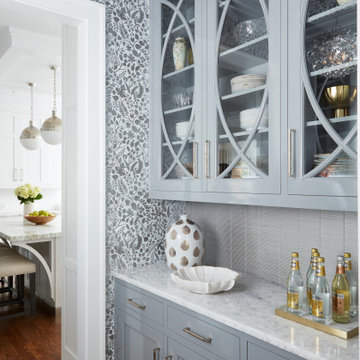
This Butler’s Pantry is a show-stopping mixture of glamour and style. Located as a connecting point between the kitchen and dining room, it adds a splash of color in contrast to the soothing neutrals throughout the home. The high gloss lacquer cabinetry features arched mullions on the upper cabinets, while the lower cabinets have customized, solid walnut drawer boxes with silver cloth lining inserts. DEANE selected Calcite Azul Quartzite countertops to anchor the linear glass backsplash, while the hammered, polished nickel hardware adds shine. As a final touch, the designer brought the distinctive wallpaper up the walls to cover the ceiling, giving the space a jewel-box effect.
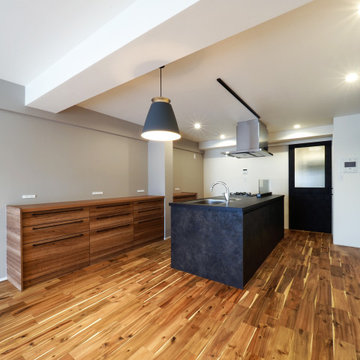
奥様こだわりの黒のセラミックトップのキッチンと無垢のアカシアのフローリングでLDKはシックで高級感があります。
リビングのテレビの音が気にならないよう、リビングと子供室の間の壁内は防音シートが施工してあります。
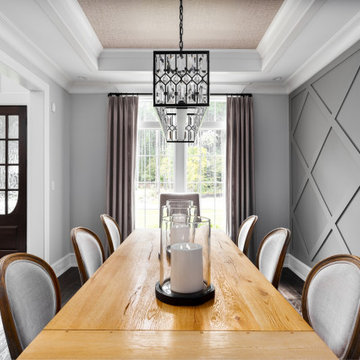
Clean and sophisticated dining room. The lined linen draperies work perfectly in this beautiful space, and they blend with the textures and colors of the other elements.
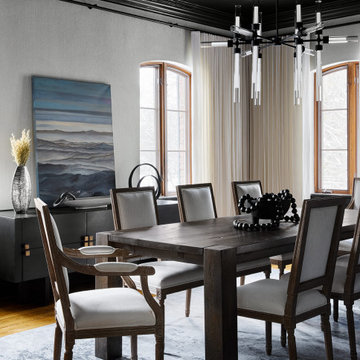
DGI designed a moody and sophisticated formal dining room, incorporating the client’s existing table and chairs. We opted to cover the walls in a light grey textural wallcovering, but on the ceiling, we installed a charcoal grey grasscloth wallcovering to create a really moody look in the space. We opted for lighter drapery in the dining room to balance it out.
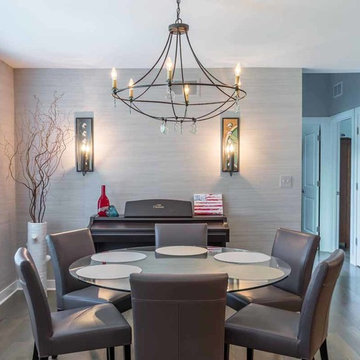
This family of 5 was quickly out-growing their 1,220sf ranch home on a beautiful corner lot. Rather than adding a 2nd floor, the decision was made to extend the existing ranch plan into the back yard, adding a new 2-car garage below the new space - for a new total of 2,520sf. With a previous addition of a 1-car garage and a small kitchen removed, a large addition was added for Master Bedroom Suite, a 4th bedroom, hall bath, and a completely remodeled living, dining and new Kitchen, open to large new Family Room. The new lower level includes the new Garage and Mudroom. The existing fireplace and chimney remain - with beautifully exposed brick. The homeowners love contemporary design, and finished the home with a gorgeous mix of color, pattern and materials.
The project was completed in 2011. Unfortunately, 2 years later, they suffered a massive house fire. The house was then rebuilt again, using the same plans and finishes as the original build, adding only a secondary laundry closet on the main level.
Dining Room Design Ideas with Grey Walls and Wallpaper
1
