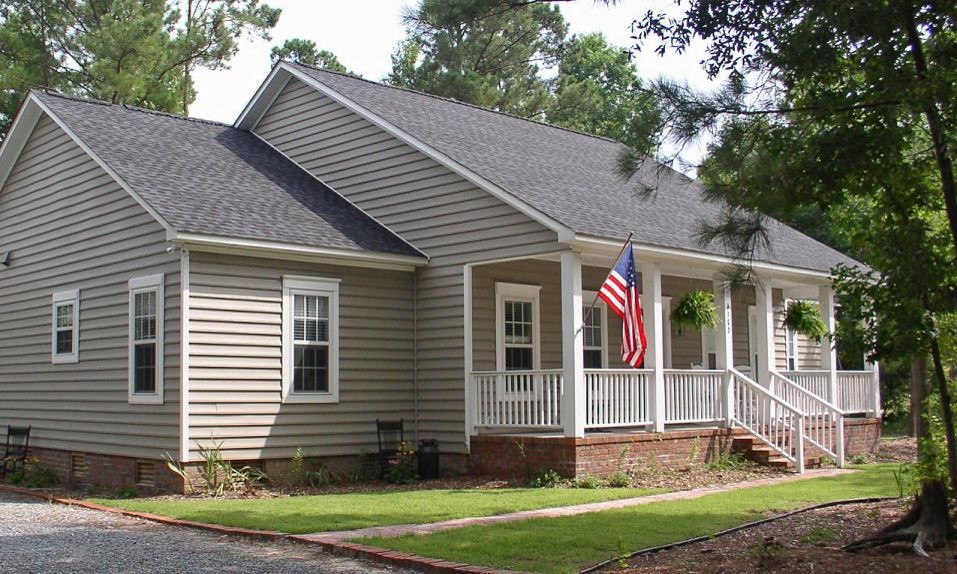
Dp-2214
2214 Heated SQ.FT - Great Room Features: French Door and Window flank a Gas Fireplace with French Door leading to a private Rear Covered Porch. Kitchen/Breakfast Features: Large Island with Snack Bar and Cook Top. Arched Opening between Kitchen and Great Room. Easy access to Large Walk In Pantry. Bedrooms 2 and 3 share a Full Bath

where is this located 6014940459