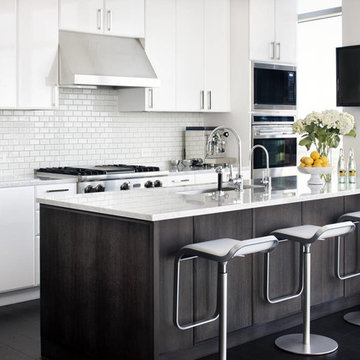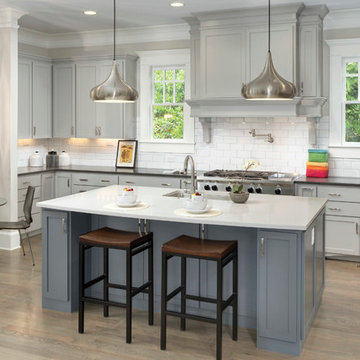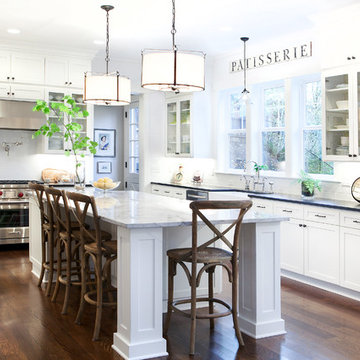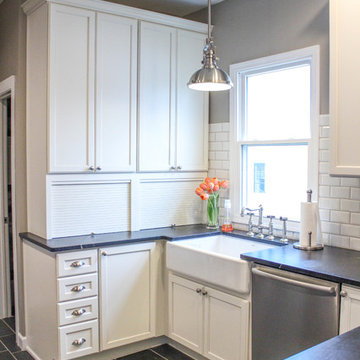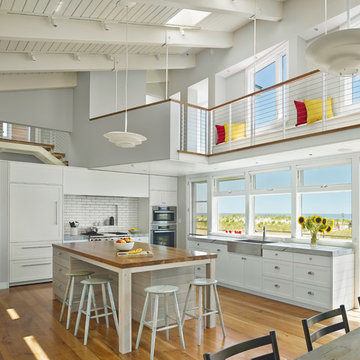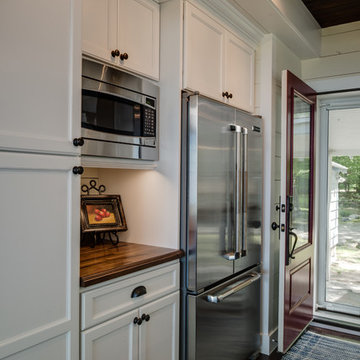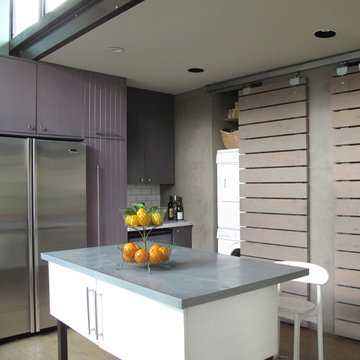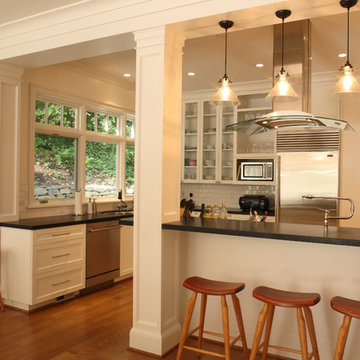Eat-in Kitchen with Subway Tile Splashback Design Ideas
Refine by:
Budget
Sort by:Popular Today
141 - 160 of 79,735 photos
Item 1 of 3
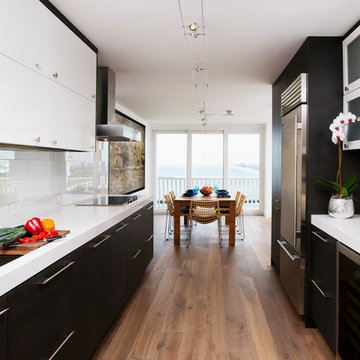
This Portside Kitchen residence features a White High Gloss custom paint match and Quartersawn White Oak up close.It is easily visible to see how the sheen of the cabinetry gives a clean reflection, giving the kitchen a sleek crisp look. Aside from that, the Quartersawn White Oak has a nice matte finish that gives that high gloss a nice contrariety. Photo credits: Matthew Horton
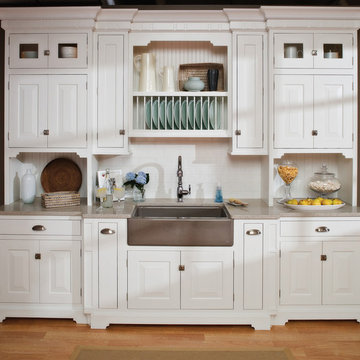
Reminisce about your favorite beachfront destination and your mind’s eye evokes a serene, comfortable cottage with windows thrown open to catch the air and the relaxing sound of waves nearby. In the shade of the porch, a hammock sways invitingly in the breeze.
The color palette is simple and clean, with hues of white, like sunlight reflecting off sand, and blue-grays, the color of sky and water. Wood surfaces have soft painted finishes or a scrubbed-clean, natural wood look. “Cottage” styling is carefree living, where every element conspires to create a casual environment for comfort and relaxation.
This cottage-inspired kitchen features Antique White painted cabinetry. These soft hues bring in the clean and simplicity of Cottage Style. As for hardware, bin pulls are a popular choice and make working in the kitchen much easier.
Request a FREE Dura Supreme Brochure Packet:
http://www.durasupreme.com/request-brochure
Find a Dura Supreme Showroom near you today:
http://www.durasupreme.com/dealer-locator
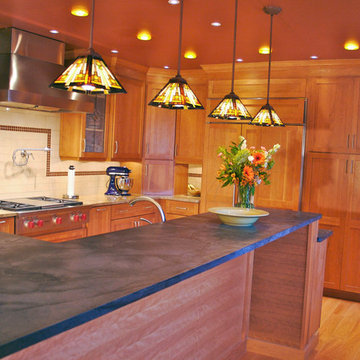
The homeowner wanted a large bar where his guests could sit or stand while he was preparing meals. He knows that everyone gathers in the kitchen no matter what and he wanted to capitalize on this. The raised bar also allows him to hide dishes from the people seated at the dining room table.
Photo by David Gannon of Studio Hampton - www.studiohampton.com
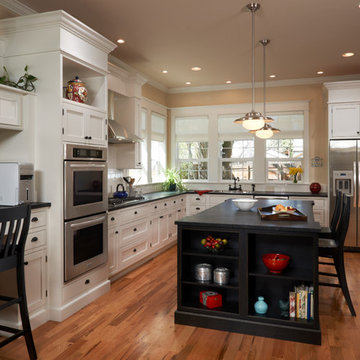
Adhering to the homeowner's request for lots of light, we designed the kitchen with few upper cabinets. Moss Photography - www.mossphotography.com
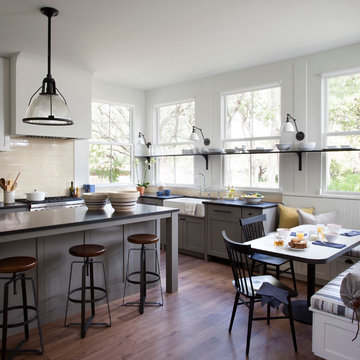
photo by Ryann Ford.
Paint color on base cabinets is Benjamin Moore, Dolphin. House white is Benjamin Moore, White Dove
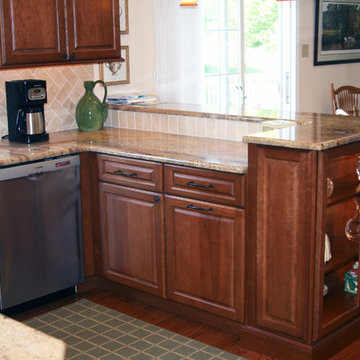
Main Line Kitchen Design is a group of skilled Kitchen Designers each with many years of experience planning kitchens around the Delaware Valley. Using doorstyle and finish kitchen cabinetry samples, photo design books, and laptops to display your kitchen as it is designed, we eliminate the need for and the cost associated with a showroom business model. This makes the design process more convenient for our customers, and we pass the significant savings on to them as well.
Our design process also allows us to spend more time with our customers working on their designs. This is what we enjoy most about our business – it’s what brought us together in the first place. The kitchen cabinet lines we design with and sell are Jim Bishop, Durasupreme, 6 Square, Oracle, Village, Collier, and Bremtowm Fine Custom Cabinetry.
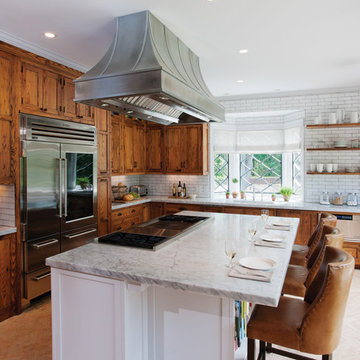
Custom cabinetry is handcrafted from responsibly reclaimed Chestnut. A large island is handcrafted from Maple and finished in Blackened, by Farrow & Ball.
Photo Credit: Crown Point Cabinetry

Located in Edgemere Historic District in Oklahoma City, this kitchen is open to the dining room and living room.
Design by Jo Meacham, M.Arch
Showplace Cabinets, Inset style, Pendleton doors, painted Soft Cream.
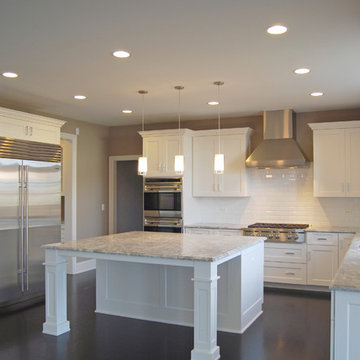
Open concept kitchen with white painted cabinets and white backsplash has an oversized island with plenty of space for seating. We even found space for a charging station/drop zone.
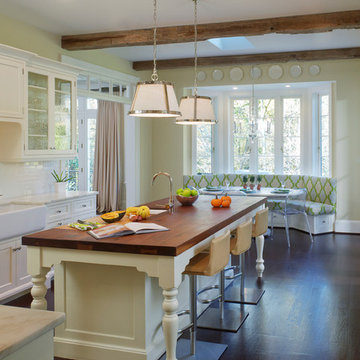
Photographer: Anice Hoachlander from Hoachlander Davis Photography, LLC
Principal Designer: Anthony "Ankie" Barnes, AIA, LEED AP
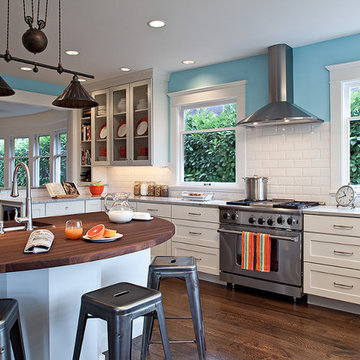
Wall pain color Benjamin Moore - Blue Seafoam #2050-60.
Sam Van Fleet Photography
Eat-in Kitchen with Subway Tile Splashback Design Ideas
8
