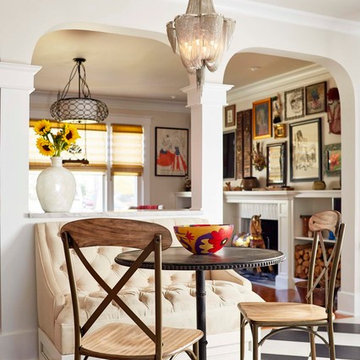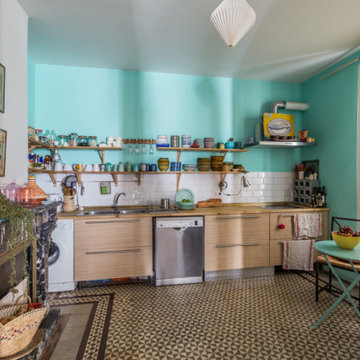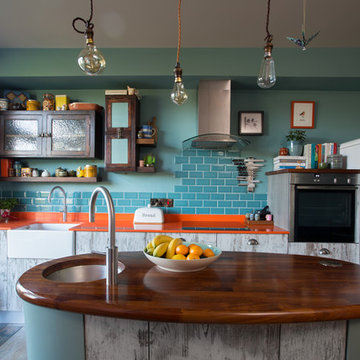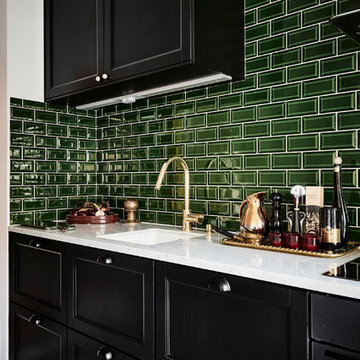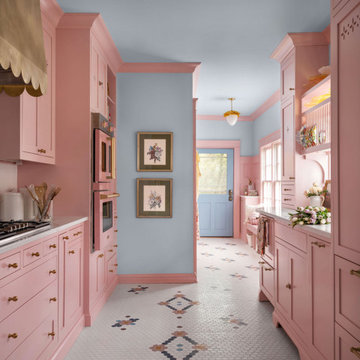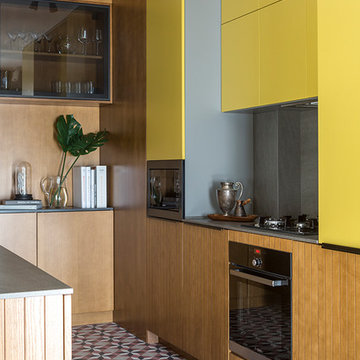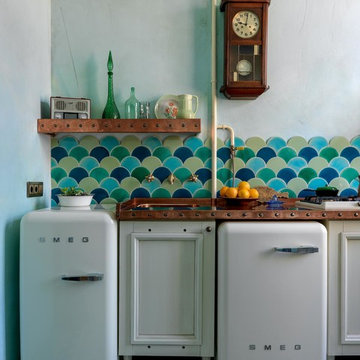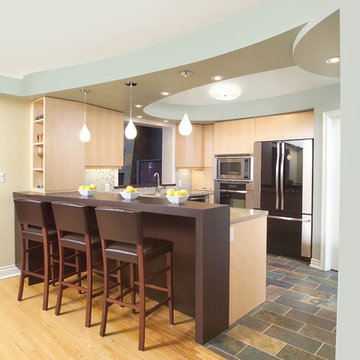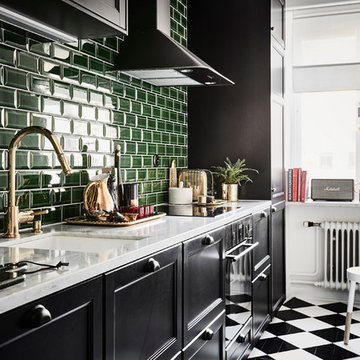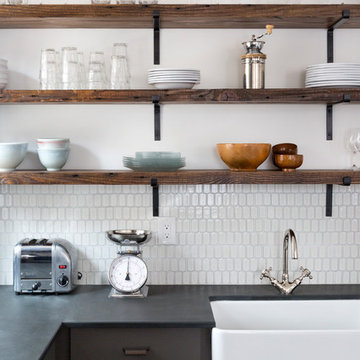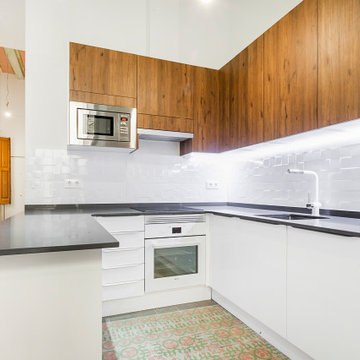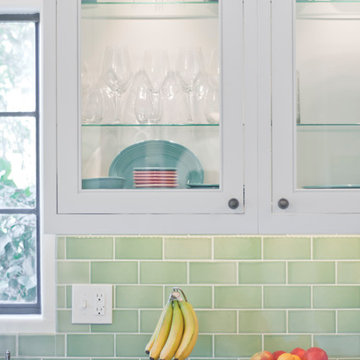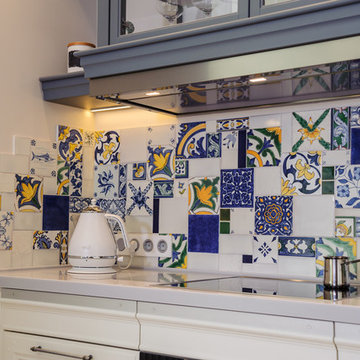Eclectic Kitchen with Multi-Coloured Floor Design Ideas
Refine by:
Budget
Sort by:Popular Today
21 - 40 of 746 photos
Item 1 of 3
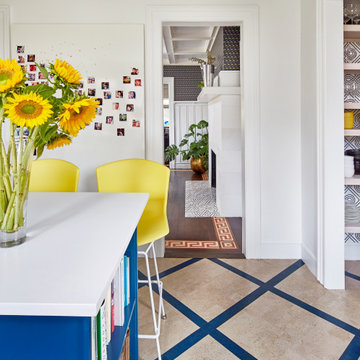
Kitchen Pantry can be a workhorse but should look amazing too. Have fun feature in this family kitchen is a magnetic wall for photos, calendars and notes!
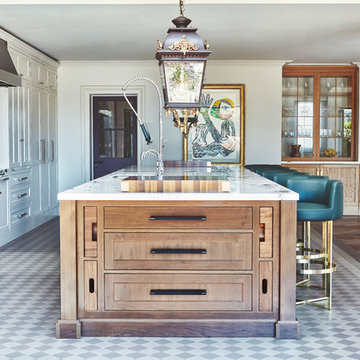
Full of intricate details that set it apart from the crowd, elements of this design delight and inspire you wherever you look in the room.
Rich walnut is the perfect choice of timber for the statement island in this design, as it adds a sense of exclusivity and intensity that’s perfect for an island of this size. Painted panels add an interesting, eye catching element to the island and helps to keep everything feeling fresh and different.
The owners wanted a space to entertain family and friends- cook, eat, and socialise together. So Naked Kitchens designed a kitchen that was perfect for this. The cool, patterned floor feels natural and contrasts perfectly with the rich walnut timber and cool, neutral cabinetry.
The classic shaker cabinets are perfect in this property, they are simple and sophisticated and sit perfectly alongside the elegant marble.
A corner of the room is designated as a coffee making station- what a wonderful room to entertain in and come down to breakfast to every morning.
The beauty of a Naked Kitchen is that it is entirely bespoke, and you can have exactly what you want. The hidden bespoke touches in this kitchen helps to ensure it remains as a working family kitchen, whilst never impacting the beauty of the design.
Photography by Malcolm Menzies

This kitchen proves small East sac bungalows can have high function and all the storage of a larger kitchen. A large peninsula overlooks the dining and living room for an open concept. A lower countertop areas gives prep surface for baking and use of small appliances. Geometric hexite tiles by fireclay are finished with pale blue grout, which complements the upper cabinets. The same hexite pattern was recreated by a local artist on the refrigerator panes. A textured striped linen fabric by Ralph Lauren was selected for the interior clerestory windows of the wall cabinets.
Large plank french oak flooring ties the whole home together. A custom Nar designed walnut dining table was crafted to be perfectly sized for the dining room. Eclectic furnishings with leather, steel, brass, and linen textures bring contemporary living to this classic bungalow. A reclaimed piano string board was repurposed as a large format coffee table.
Every square inch of this home was optimized with storage including the custom dresser hutch with vanity counter.
This petite bath is finished with caviar painted walls, walnut cabinetry, and a retro globe light bar. We think all splashes should have a swoop! The mitered countertop ledge is the clients’ favorite feature of this bath.

©2018 Sligh Cabinets, Inc. | Custom Cabinetry by Sligh Cabinets, Inc. | Countertops by Presidio Tile & Stone
Eclectic Kitchen with Multi-Coloured Floor Design Ideas
2
