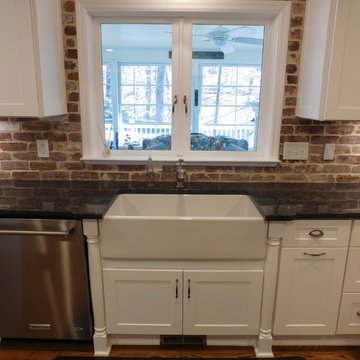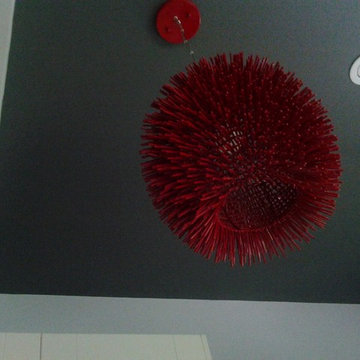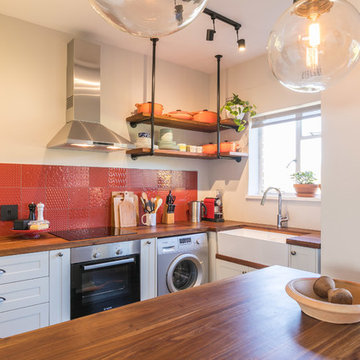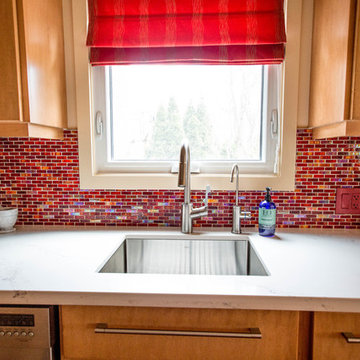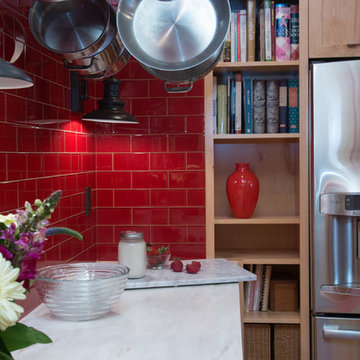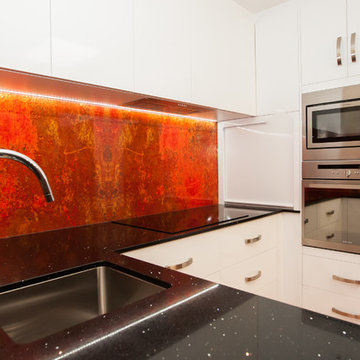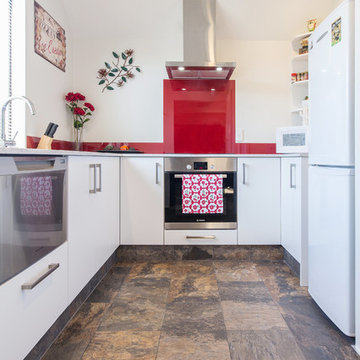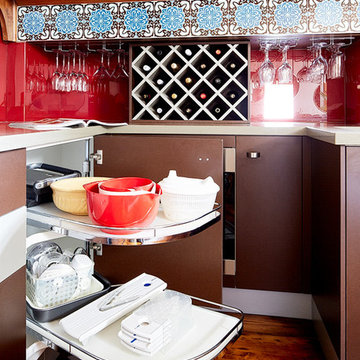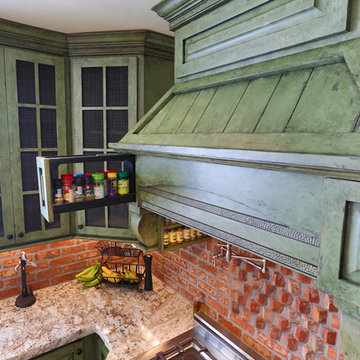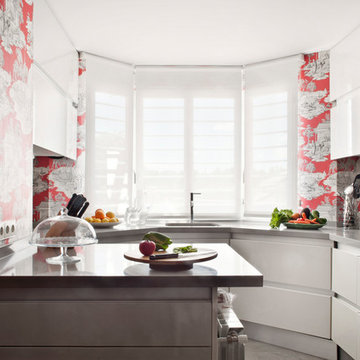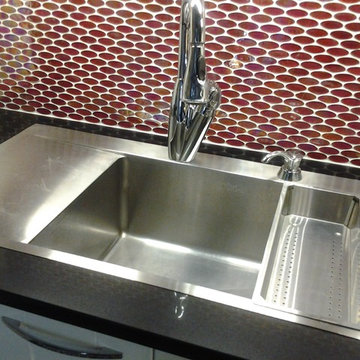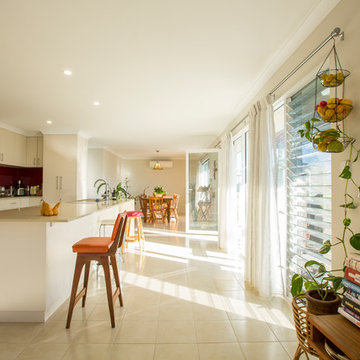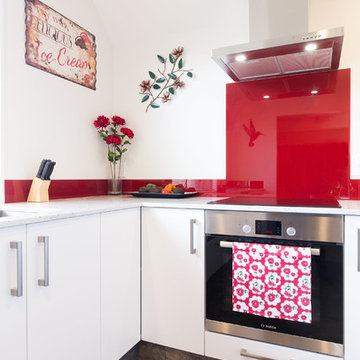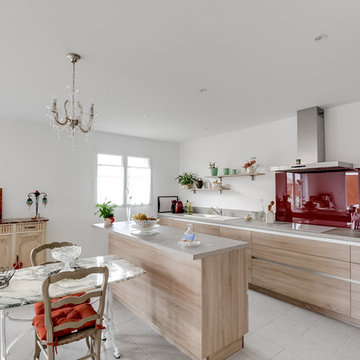Eclectic Kitchen with Red Splashback Design Ideas
Refine by:
Budget
Sort by:Popular Today
101 - 120 of 267 photos
Item 1 of 3
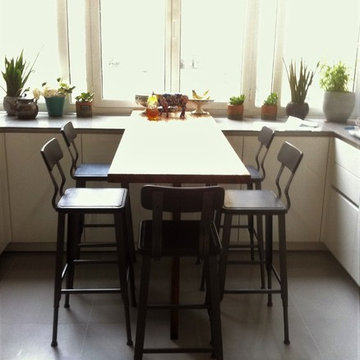
Conception d'un plan repas en bois huilé de zebrano pouvant accueillir 5 personnes pour un petit déjeuner ou un dîner en famille.
Une sélection de chaises de bar esprit atelier .
Mise en Scène Intérieurs
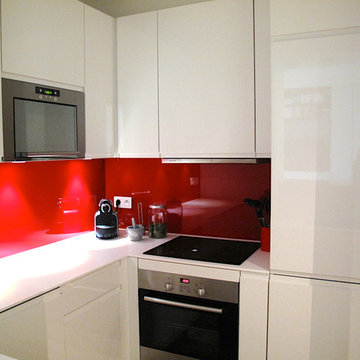
Mobilier cuisine sur mesure laqué blanc.
Lave vaisselle et réfrigérateur intégrés.
Plan de travail en Corian blanc.
Crédence en verre rouge.
Sol en béton ciré.
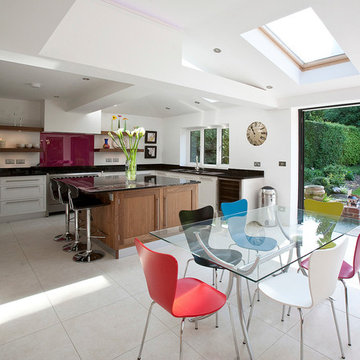
A kitchen design that's light, spacious, clean and functional, with fun elements in the glass splashback and colourful retro styled chairs. Open floating shelving, built-in double oven and a range style cooker complete the look.
Photos by Fraser Marr
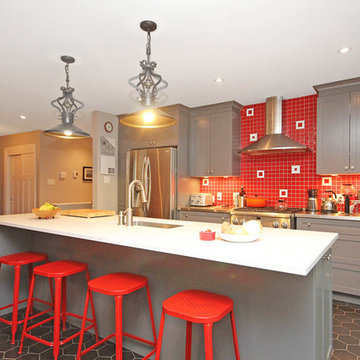
This family of four wanted to open up their compartmentalized floor plan to create a kitchen that would become the center of their entertaining areas. Aesthetically they wanted to incorporate some fun elements into the design with pops of color and unique lighting and flooring selections. Although they wanted to encourage flow between their kitchen, family and dining rooms, they wanted to maintain the formality of the dining room.
A structural wall between the kitchen and living areas required some creative thinking. We were able to eliminate the wall by aligning the structural posts with the posts in the basement. To open up the kitchen space and provide outdoor access, the main staircase was moved to a more central location. Hydronic in-floor heating and a ductless air-conditioning unit provide energy efficient temperature control.
The new layout of the kitchen allows the cook to socialize and interact with family and guests in the family and dining rooms. A desk area was created to separate the dining area, but does not block traffic flow or sight lines. The large island offers plenty of prep space and seats four comfortably. A new eight-foot patio door integrates the outdoor space and doesn’t interfere with the functionality of the kitchen.
The red tile backsplash adds a punch of color that pairs perfectly with the gray cabinets and white quartz countertop. The honeycomb tile pattern is fun and adds unexpected personality to the whole space.
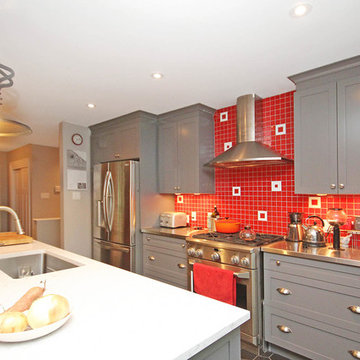
This family of four wanted to open up their compartmentalized floor plan to create a kitchen that would become the center of their entertaining areas. Aesthetically they wanted to incorporate some fun elements into the design with pops of color and unique lighting and flooring selections. Although they wanted to encourage flow between their kitchen, family and dining rooms, they wanted to maintain the formality of the dining room.
A structural wall between the kitchen and living areas required some creative thinking. We were able to eliminate the wall by aligning the structural posts with the posts in the basement. To open up the kitchen space and provide outdoor access, the main staircase was moved to a more central location. Hydronic in-floor heating and a ductless air-conditioning unit provide energy efficient temperature control.
The new layout of the kitchen allows the cook to socialize and interact with family and guests in the family and dining rooms. A desk area was created to separate the dining area, but does not block traffic flow or sight lines. The large island offers plenty of prep space and seats four comfortably. A new eight-foot patio door integrates the outdoor space and doesn’t interfere with the functionality of the kitchen.
The red tile backsplash adds a punch of color that pairs perfectly with the gray cabinets and white quartz countertop. The honeycomb tile pattern is fun and adds unexpected personality to the whole space.
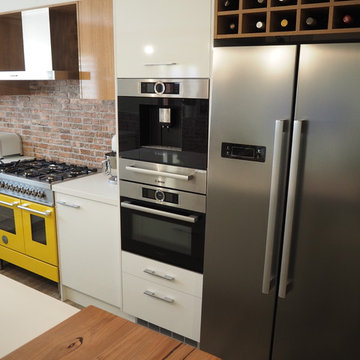
This lovely kitchen is a nice example of a quite modern take on the country farmhouse look.
The exposed brick and timber accents allude to a much more rustic, yesteryear look whilst the stainless steel butler's sink, squared stainless steel handles, flat-front doors and modern pendant lighting bring it forward to a more modern approach. Featuring a fun, yellow range style cooker and retro bar stools, this kitchen is much loved by its owners.
Eclectic Kitchen with Red Splashback Design Ideas
6
