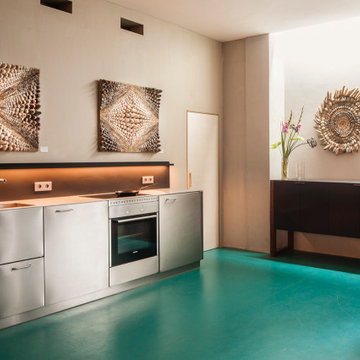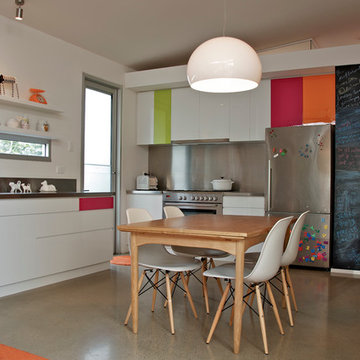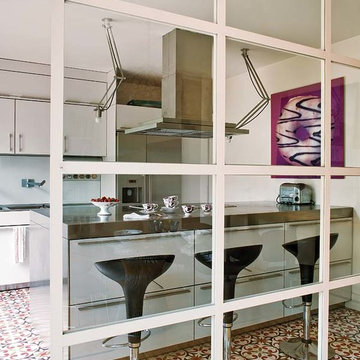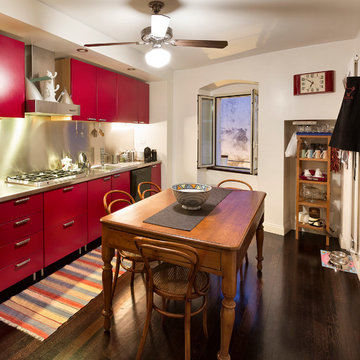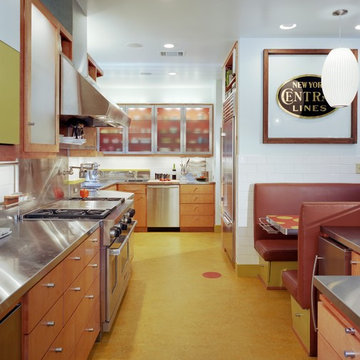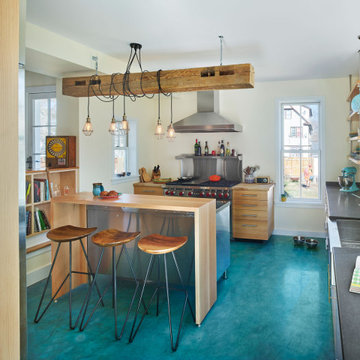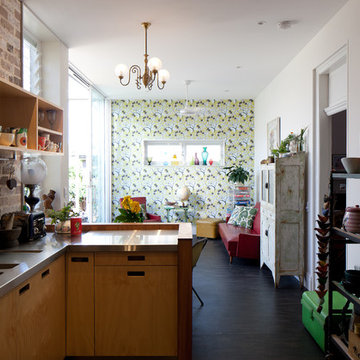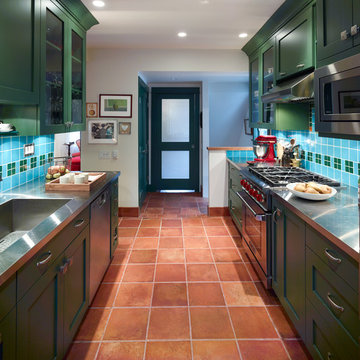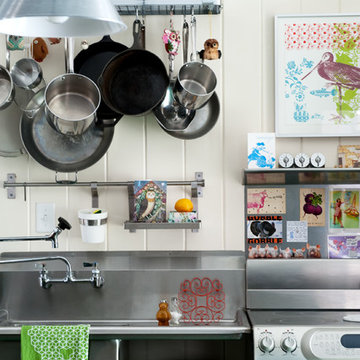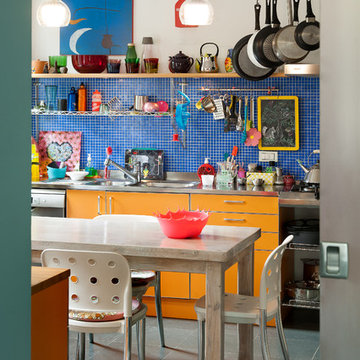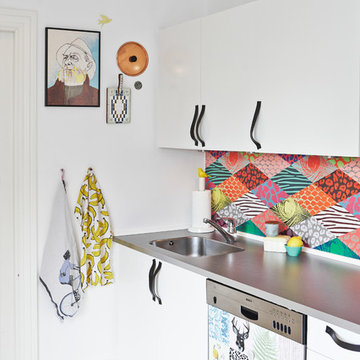Eclectic Kitchen with Stainless Steel Benchtops Design Ideas
Refine by:
Budget
Sort by:Popular Today
41 - 60 of 389 photos
Item 1 of 3
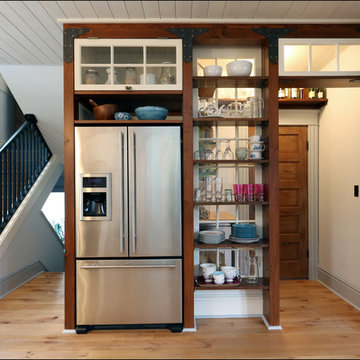
Open shelves with structural strapping add storage and display options. Custom divided lite window sash above the fridge and behind the shelving separate the pantry space from the display area, inspired by the feeling of small town grocery shop storefronts. Photos by Photo Art Portraits
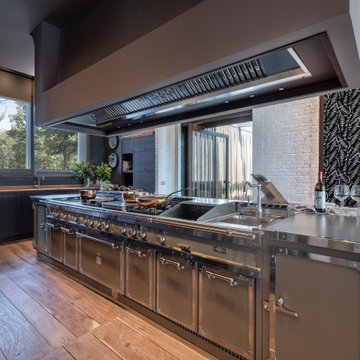
Warm shades, red bricks and floors covered in large antique teak boards typify the beguiling atmosphere of this Venetian villa, which vaunts an enviable location on the edge of a forest. Vast windows enable the property to benefit from views across the garden to the surrounding woodland, meaning that the rooms are bathed in the light and colors of the lush nature all round.
A masterful interpretation means that the house enjoys fluidity and openness between the various rooms, which intersect in a celebration of conviviality, fulfilling the owners’ wishes. The art-collecting house owners wanted to craft a home in which they could display international works of art, while enhancing their value. Every item reveals the personality of the proprietors.
As culinary connoisseurs, the owners also wanted to make the kitchen into the very heart of the home: a place in which to exhibit, live and shape. The result is an elegant, warm and welcoming kitchen that is profoundly connected with the rest of the home.
The single-block kitchen with a professional island by Officine Gullo is an invitation to partake. Providing plenty of room for the “chef”, the kitchen encourages socializing, while allowing the person who’s cooking to chat with others in the surrounding spaces.
The Officine Gullo made-to-measure island kitchen stands almost 4 meters long with ample space and a plethora of cooking methods provided by the professional elements taken straight from top restaurant kitchens, such as the smooth fry top, cooktop
with 4 burners, central coup de feu, ceramic glass electric plate and electric pasta cooker, as well as generous steel worktops for food preparation. The lower section contains the spacious multifunction fan oven made entirely in stainless steel, food warmer, and several compartments and drawers. The steel washbasin with faucets and integrated hood complete the island.
The structure is manufactured in steel sheets measuring up to 3mm thick, powder-coated in Pearl Beige, and finished with the
finest solid brass and brushed nickel details.
This kitchen is not only a place where meals are made. It’s also a multifunctional place where friends and family gather to spend quality time together, where the workspace is accessorized to the highest standard and remains open to the rest of the house.
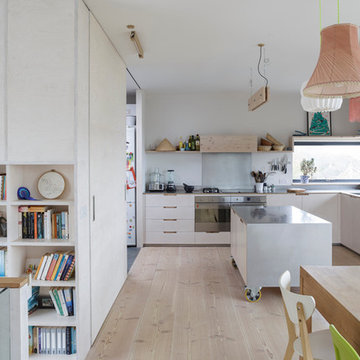
The large open-plan kitchen and dining area. Douglas Fir floorboards, plywood-kitchen and lots of built-in storage utilise all available space.
Photo credit: Mark Bolton Photography
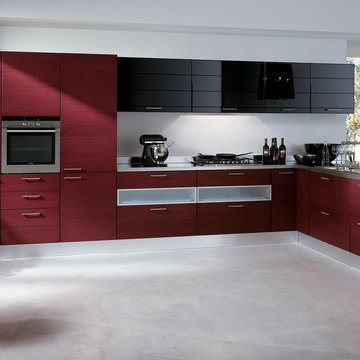
Rainbow
design by Vuesse
Convenience and fine design for the young people’s kitchen
As part of the Happening programme of kitchens created to serve the latest needs in terms of space and function, Scavolini now presents Rainbow, the kitchen conceived for today's young households: more casual and dynamic, but also more demanding in terms of design, choice of materials and compositional features.
Simple in its lines, highly convenient and easily personalised, Rainbow provides slat and framed wooden doors in 8 shades, laminate and lacquered doors in a large selection of colours and glass doors, skilfully interpreting contemporary taste and new habits in social life.
See more at: http://www.scavolini.us/Kitchens/Rainbow
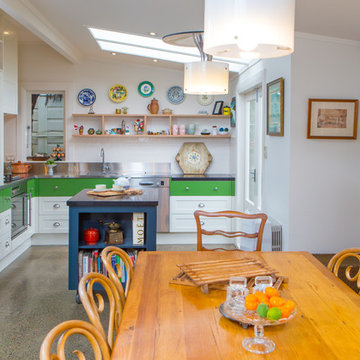
An eclectic mix of furniture, fittings and accessories tied together with some clasic material combinations.
Photography by Jeff McEwan from Capture Studios Wellington
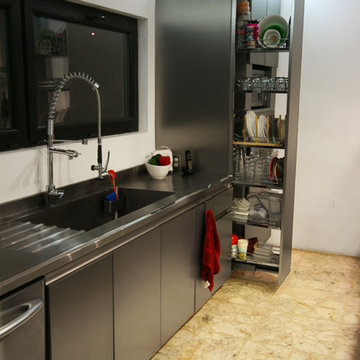
El uso del acero inoxidable contrasta al piso de granzón en esta remodelación de cocina. Detalle donde se puede apreciar un mueble de pull-out, la mezcladora profesional y una tarja extragrande con escurridor fabricada a la medida.
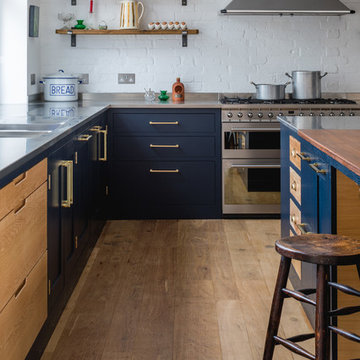
Charlie O'Beirne, Lukonic
Kitchen designed, built and installed by Sustainable Kitchens, Bristol, UK.
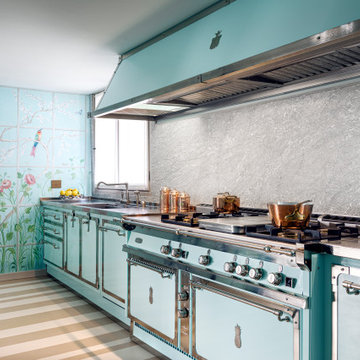
A collaboration between Andrea Gullo, Director of Officine Gullo, and Edgardo Osorio, founder and Creative Director of the Italian luxury footwear brand Aquazzura, unites the world of fashion with that of design.
The meeting led to the creation of a tailor-made kitchen for one of the Osorio residences in an exceptional location: Palazzo Corner Spinelli, on the Grand Canal in the San Marco district of Venice. The residence dates back to the end of the fifteenth century and is characterized by architecture that is representative of the transition from the Gothic to the Renaissance in Venetian art, evidenced by the façade on the canal.
An Officine Gullo kitchen was installed on the first floor in Osorio’s apartment, tailor-made by the designer, his residence and his brand. Upon discovering Officine Gullo, one of the aspects that most struck Edgardo Osorio was the richness of the colors and the
attention to detail curated in Florence.
A turquoise kitchen with nickel finishes was created for him. The cooking appliances and refrigeration at professional performance
level fit perfectly into the environment, characterized by a striped painted parquet floor and hand-decorated walls. Exotic animals, flowers and brightly colored trees recall motifs of fine 18th-century Chinese porcelain and transport the observer to an exotic garden and to distant places.
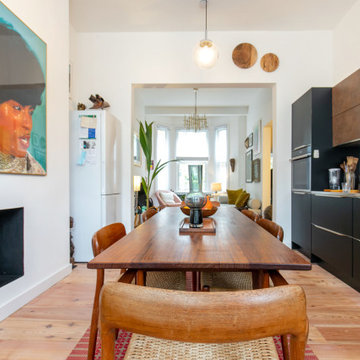
Kitchen dinner space, open space to the living room. A very social space for dining and relaxing. Again using the same wood thought the house, with bespoke cabinet.
Modern fitting kitchen cabinet with a steel surface.
Eclectic Kitchen with Stainless Steel Benchtops Design Ideas
3
