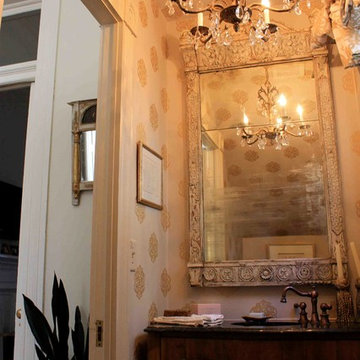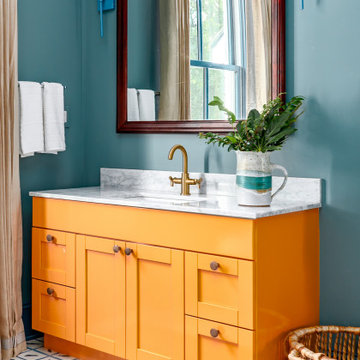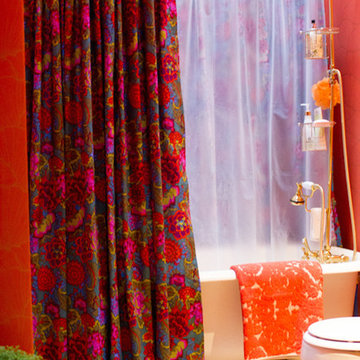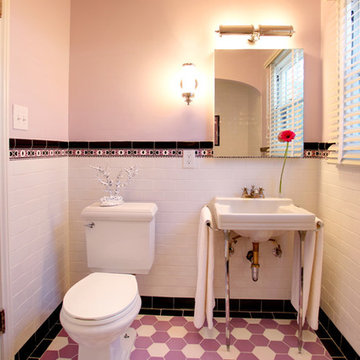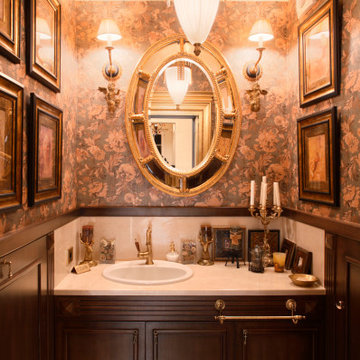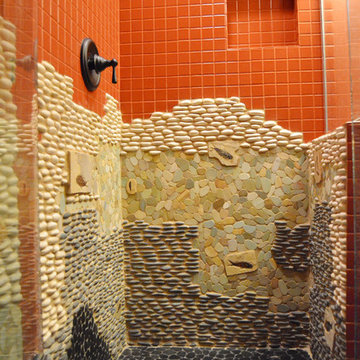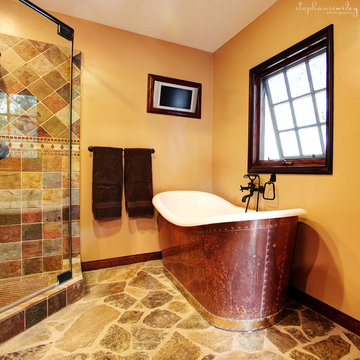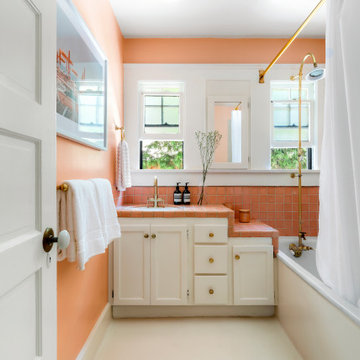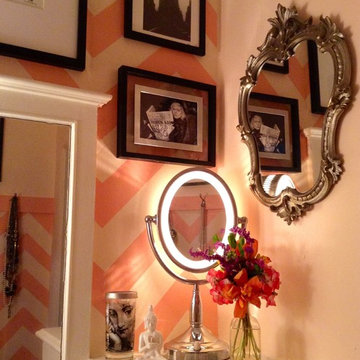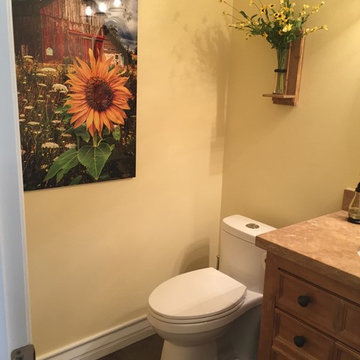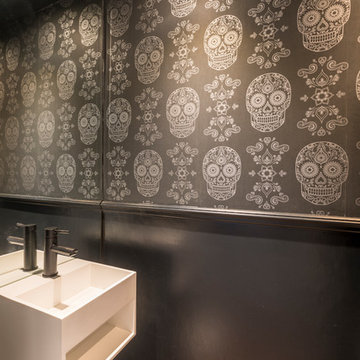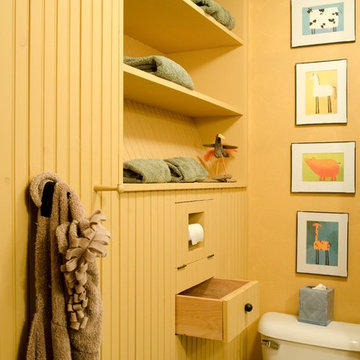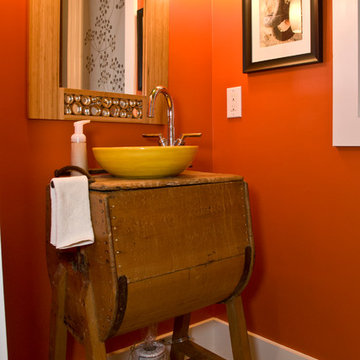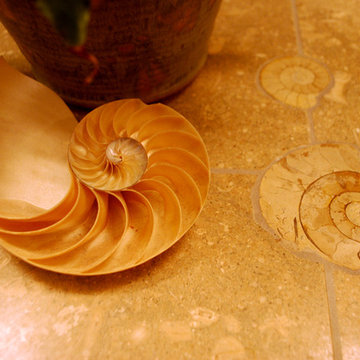Eclectic Orange Bathroom Design Ideas
Refine by:
Budget
Sort by:Popular Today
121 - 140 of 989 photos
Item 1 of 3
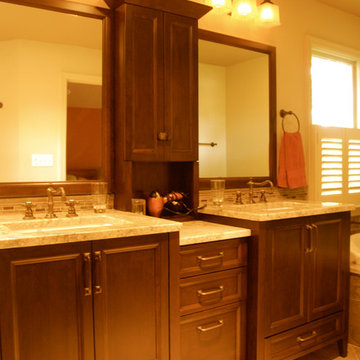
The architects designed the custom three piece vanity, featuring bottom drawers under the sink cabinets, and a center drawer stack for shared his and her storage, built by Da Vinci Designs. Kohler Ladena rectangular undermount sinks leave ample counter space around the perimeter.
By lowering the center counter, three zones are created in the vanity- his, hers, and shared.
Photo by Glen Grayson, AIA
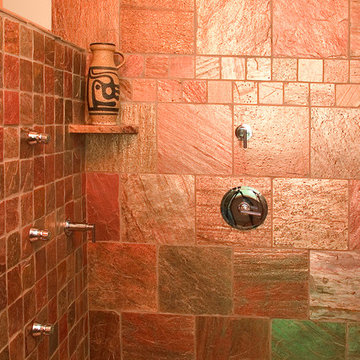
This Sante Fe inspired master bath incorporates natural materials and contains contemporary elements. The design includes comfort-height vanities, a comfort-height toilet with some privacy, and a spa shower, all of which our clients originally requested of their new bathroom. Copper slate tiles provide warmth to the space and their different sizes create interest within the room. The green, flush inset cabinets emphasize the green tones in the slate tile and are accessorized with polished chrome hardware that ties in with the chrome plumbing fixtures used throughout the space. The two gracefully curved and varying height walls create privacy zones, and the lower wall hides the toilet while the taller wall conceals the shower. The skylight located above the shower area adds a burst of natural light to the bathroom. A separate make-up vanity, featuring a vessel sink, was designed to provide an area in which our client can get ready with ease. The Oriental Dream granite countertops used for the "his and hers" vanity as well as the make-up vanity tie together the various colors used throughout the space. This Sante Fe inspired master bath retreat offers a warm, welcoming, and spa-like place in which to escape.
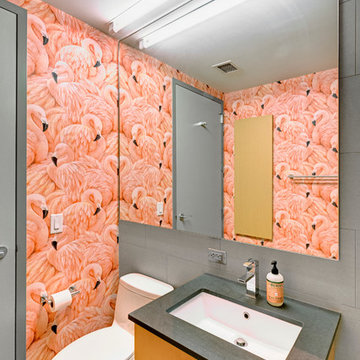
Get a Free Quote Today: ' http://bit.ly/Paintzen'
Our quotes include labor, paint, supplies, and excellent project management services.
Wallpaper: "Flamingos" Albany Maison by Albany. Purchase at www.wallpaperdirect.com.
Wallpaper Installation done by Paintzen.
Photo credit: Photo by Pixy
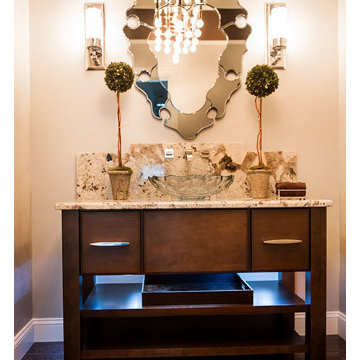
Deciding to enhance the high ceilings, details were added: a wide crown molding and a strip of narrower molding applied twelve inches below the ceiling crown.
Color played a large part in adding special character, ambience, and drama to the compact space. Debra chose a warm, rich chocolate brown for the ceiling and 12" upper wall space, while enhancing the two moldings with a creamy white. Walls were painted gray-blue, then washed over with a metallic silver glaze as the sparkle factor.
Granite State Cabinetry (Bedford, NH) executed the lone furniture piece. Richard Fischel designed a sleek, open vanity from his company's Omega custom line. The vanity color is a rich, "Cherry Truffle" that sharply coordinates with the color plan. The countertop is a lighter contrast in "Alaskan White Granite."
With wall mount faucetry, from The Granite Group, and a chic "Briolette" glass vessel sink, the powder room is a jewel! Yet, the crown gem is the toilet—Kohler's Numi! This is the star attraction, making this powder room a must-see, destination attraction in the home! From the second guests enter the space, Numi takes control thanks to its motion sensor. Numi subtly illuminates the space, plays relaxing music, raises the lid without a touch, provides a heated seat for the ultimate in comfort, plays relaxing music, while the lid rises without a touch and the rest is on motor drive! Numi caps the sensuous experience in this powder room. Additionally, Numi is a sleek, compact and modern-- a perfect fit for this space!
This powder room is the ultimate destination space in this home. The design team executed the clients' desires, turning this small, rectangular wash room into a spectacular, chic, and technologically advanced space.
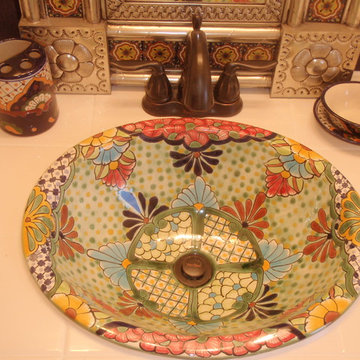
Talavera design with a rustic mountain styling including hickory cabinets, ceramic tile counter and natural wood trim.
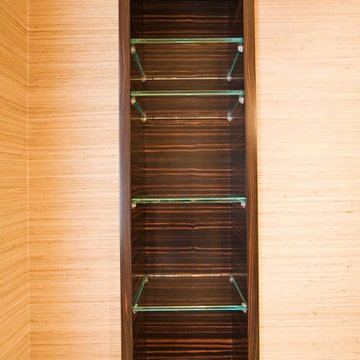
Wall covering by Larsen Fabrics purchased at Cowtan & Tout, San Francisco
Eclectic Orange Bathroom Design Ideas
7


