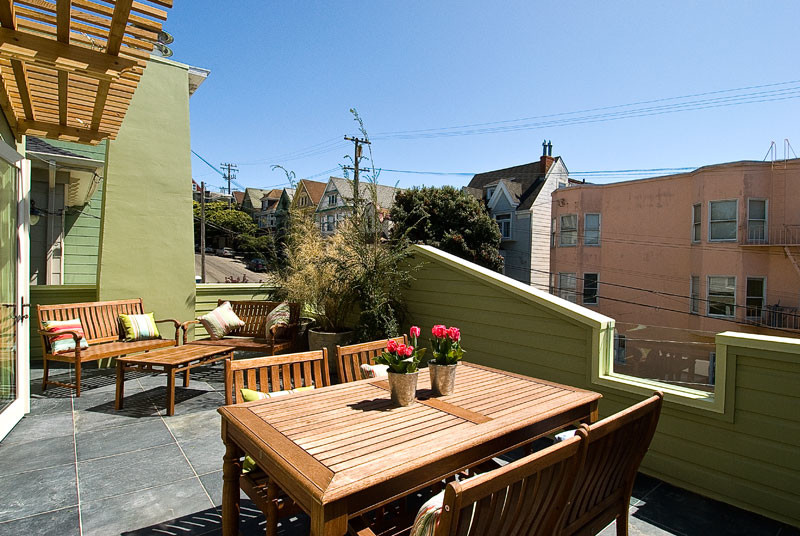
eco+historical Frederick
This 1922 Edwardian underwent an extensive rehabilitation in 2008-2009 to transform it from a pleasant but drab 3BR/2BA to a 4BR/4BA contemporary family home. A 3rd story was added to the home to add three bedrooms and two baths. The Master Suite includes a large 300 sqft private roof deck with views to the hills. Black slate flooring keeps it warm in the cool San Francisco weather while a natural wood trellis keeps direct sun from baking the bedroom. Glass barriers were added in the original facade parapet for safety and the original chimney was extended up over the new roofline with a stucco rhomboid chimney to carry off smoke from the original wood burning fireplace.
Photo by Open Homes Photography
