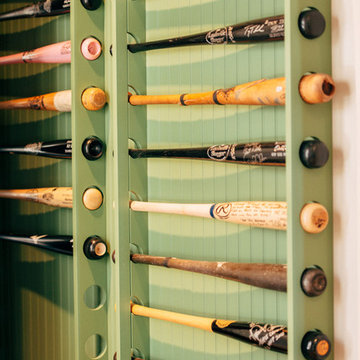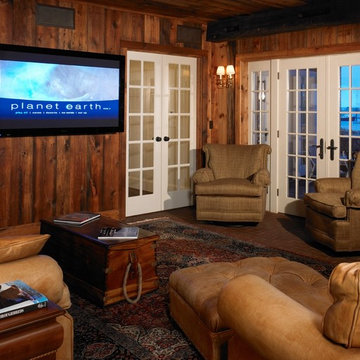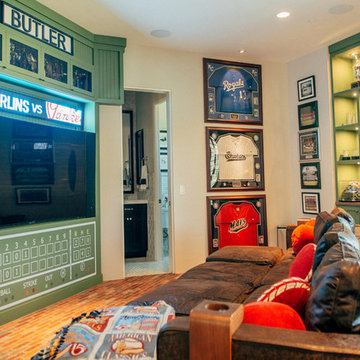Enclosed Home Theatre Design Photos with Brick Floors
Refine by:
Budget
Sort by:Popular Today
1 - 6 of 6 photos
Item 1 of 3
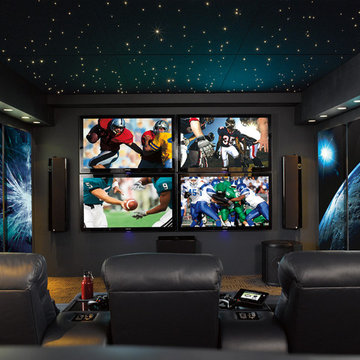
For this huge gaming fan, Magnolia combined 4 X-Box consoles with 4 dedicated flat-screens so each gamer got their own screen. You’ll only need the edge of your seat in this room. Washington
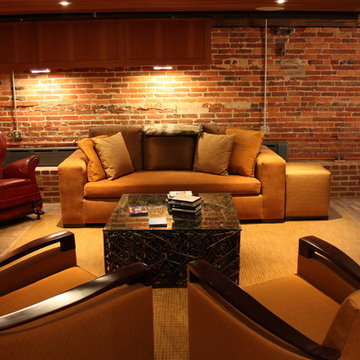
Basement living room theater with exposed brick
- Photo Credit: Atelier 11 Architecture
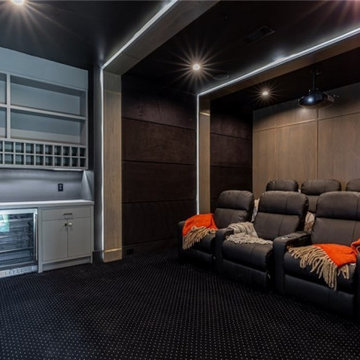
Welcome to this spectacular brand new Tarzana residence, situated on expansive grounds. Meticulous attention to detail is evident throughout this modern-inspired Cape Cod home, from the custom light fixtures to the artful wood slat walls. Prepare to be impressed as you step into this grand home. The main level features a seamlessly open floor plan with high ceilings, comprising a beautifully appointed living room, dining room, home theater, office, guest quarter, and a chef’s kitchen. The glamorous kitchen is equipped with top-of-the-line Sub-Zero and Wolf appliances, complemented by a butler’s pantry. With two dishwashers, eight stove burners, a heating drawer, three ovens, and a center island, it’s perfect for both meal preparation and gathering with loved ones. Relax and savor the delights of your dream home, where luxury and attention to detail combine to create an exceptional living experience.
Enclosed Home Theatre Design Photos with Brick Floors
1
