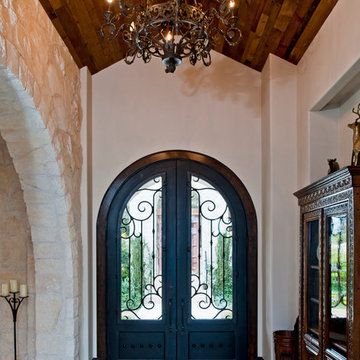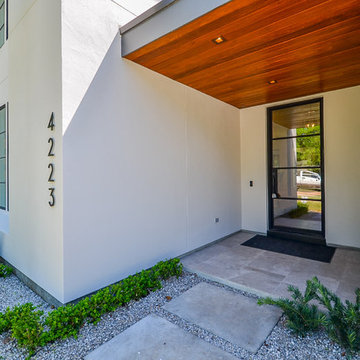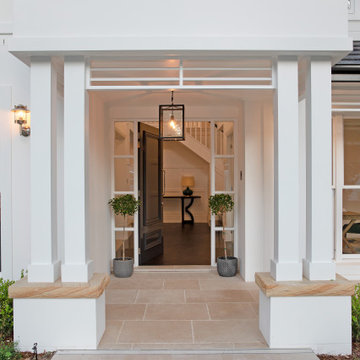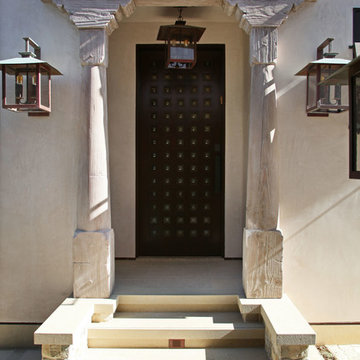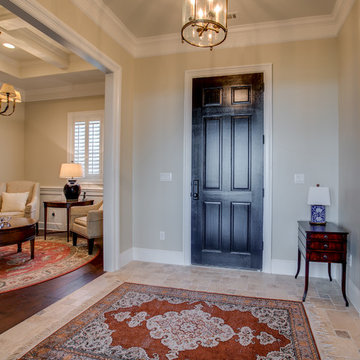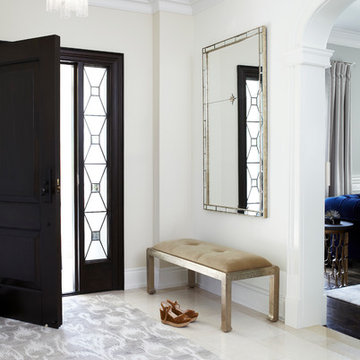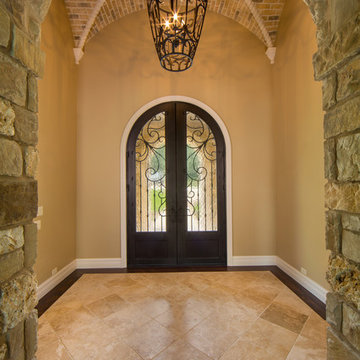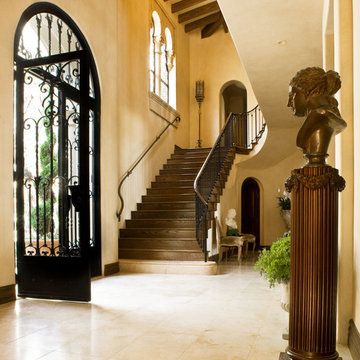Entryway Design Ideas with Travertine Floors and a Black Front Door
Refine by:
Budget
Sort by:Popular Today
1 - 20 of 138 photos
Item 1 of 3
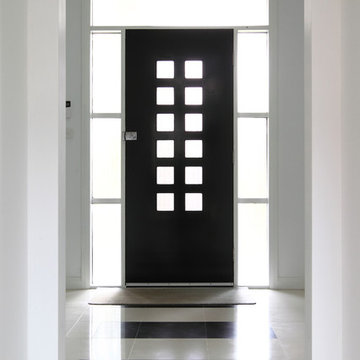
Entry door to unit 2 of Williamstonw dual occupancy project. Solid core door with sidelights and top light, travertine marble floors at entry with draft ext ruder to door.The front door sidelights provide ample light to the corridor and give an inviting entry/exit feel.
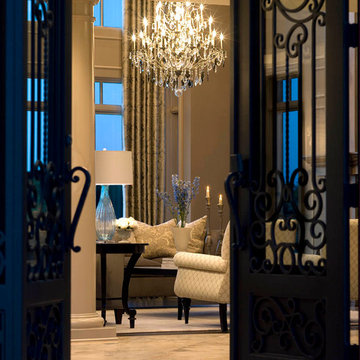
Grand formal entrance to formal Living room over looking expansive lake. This new construction project included full design of all Architectural details, styling and finishes with turn key furnishings throughout this luxurious interior.
Carlson Productions, LLC
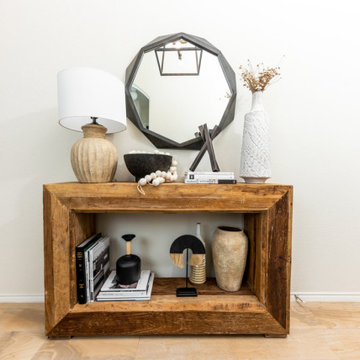
Modern Farmhouse with minimalist flair. A long entryway with high ceilings was given a makeover. Crisp clean white walls are lifted with new industrial geometric lighting, custom mirror, bench and farmhouse style textiles. Custom abstract art frame the entry with a beautiful black door as a focal point.
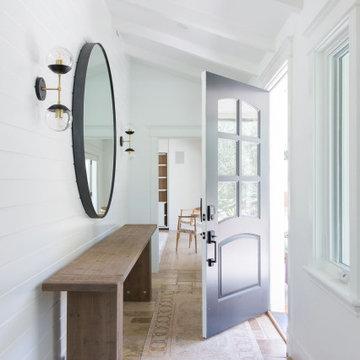
Walls painted in Super White by Benjamin Moore highlight the plinth style console, large Croft House wall mirror and contemporary sconces. The entry is light, bright and welcoming.
Photo Credit: Meghan Caudill
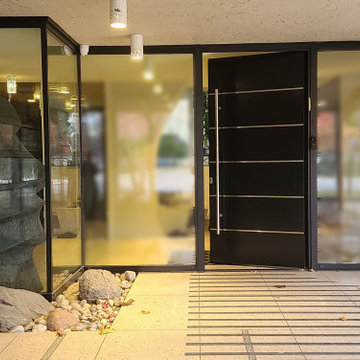
Replacing a mid century modern door with a complete custom designed door to create light filled, inviting spaces.
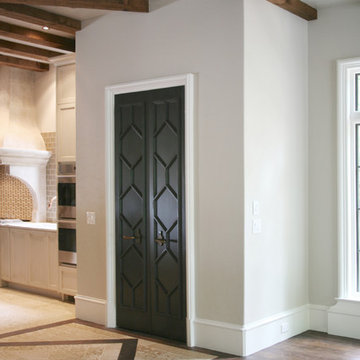
Entrance
Vibe 4 x 3 Suede and Vibe Parker mosaic backsplash by Builders Floor Covering.
La Perla Venata quartzite perimeter countertops by Atlanta Kitchen.
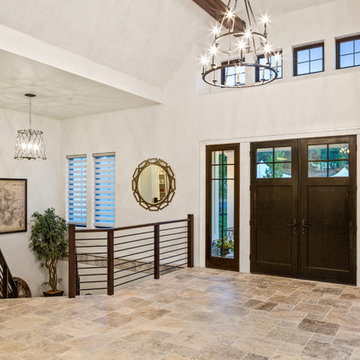
As soon as you step into this home, the 23' cathedral ceilings with custom beams take your breath away. The openness provides the most inviting space for friends and family.
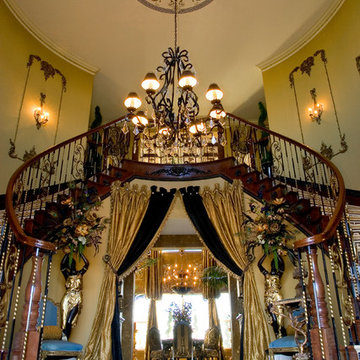
Majestic Grand Foyer leaving one to feel like he or she is in the Palace of Versailles. Custom Window treatments leading into a grand dining room.
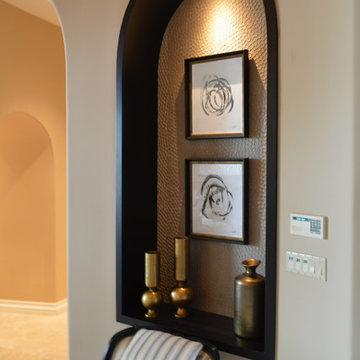
One of two entrance arched alcoves. The back has a gold textured wall paper application. Photo by Karl Baumgart.
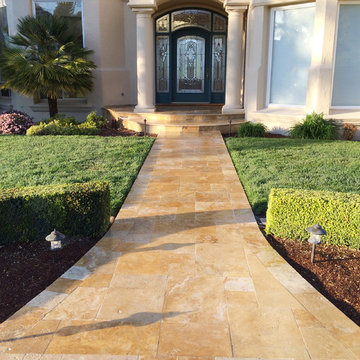
Calstone "Mission" pavers. Travertine is Tuscany Riviera. Black Diamond Landscape Design. Daniel Photography Ltd.
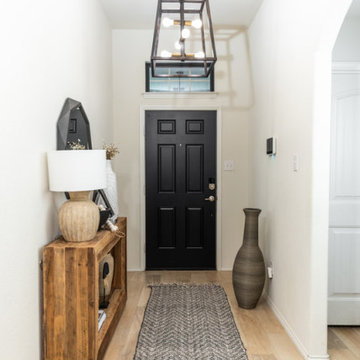
Modern Farmhouse with minimalist flair. A long entryway with high ceilings was given a makeover. Crisp clean white walls are lifted with new industrial geometric lighting, custom mirror, bench and farmhouse style textiles. Custom abstract art frame the entry with a beautiful black door as a focal point.
Entryway Design Ideas with Travertine Floors and a Black Front Door
1
