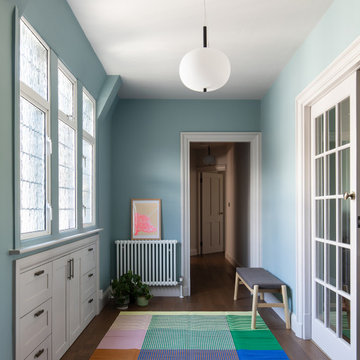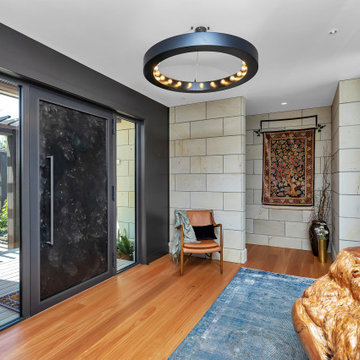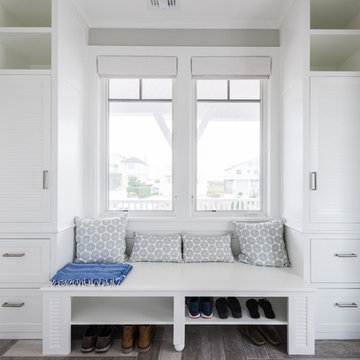Entryway Design Ideas with Blue Floor and Brown Floor
Refine by:
Budget
Sort by:Popular Today
1 - 20 of 22,780 photos
Item 1 of 3

Mudroom is an entry hall of the garage. The space also includes stacking washer & dryer.

Here is an architecturally built house from the early 1970's which was brought into the new century during this complete home remodel by opening up the main living space with two small additions off the back of the house creating a seamless exterior wall, dropping the floor to one level throughout, exposing the post an beam supports, creating main level on-suite, den/office space, refurbishing the existing powder room, adding a butlers pantry, creating an over sized kitchen with 17' island, refurbishing the existing bedrooms and creating a new master bedroom floor plan with walk in closet, adding an upstairs bonus room off an existing porch, remodeling the existing guest bathroom, and creating an in-law suite out of the existing workshop and garden tool room.

Front door is a pair of 36" x 96" x 2 1/4" DSA Master Crafted Door with 3-point locking mechanism, (6) divided lites, and (1) raised panel at lower part of the doors in knotty alder. Photo by Mike Kaskel

This 2 story home with a first floor Master Bedroom features a tumbled stone exterior with iron ore windows and modern tudor style accents. The Great Room features a wall of built-ins with antique glass cabinet doors that flank the fireplace and a coffered beamed ceiling. The adjacent Kitchen features a large walnut topped island which sets the tone for the gourmet kitchen. Opening off of the Kitchen, the large Screened Porch entertains year round with a radiant heated floor, stone fireplace and stained cedar ceiling. Photo credit: Picture Perfect Homes

We have enhanced the entrance hall by incorporating a charming blue colour which offers a warm and welcoming ambience.

Front entry of the home has been converted to a mudroom and provides organization and storage for the family.

A custom walnut slat wall feature elevates this mudroom wall while providing easily accessible hooks.
Entryway Design Ideas with Blue Floor and Brown Floor
1












