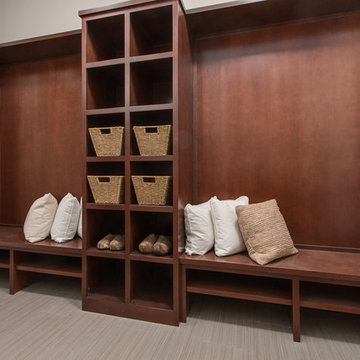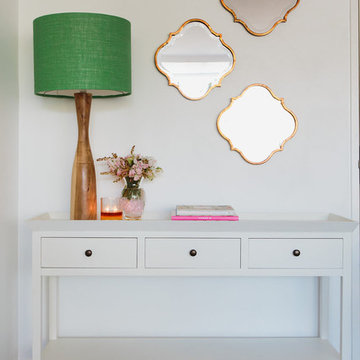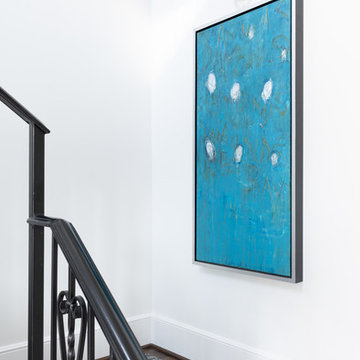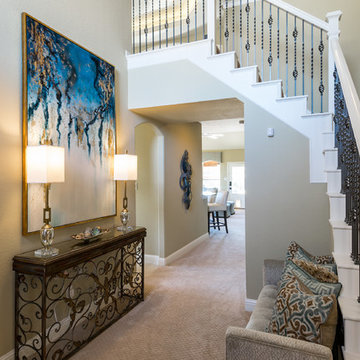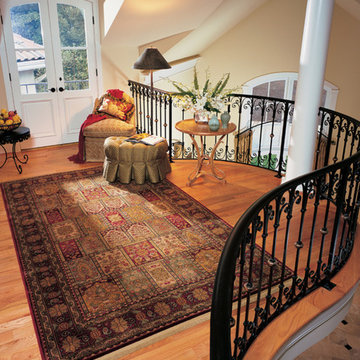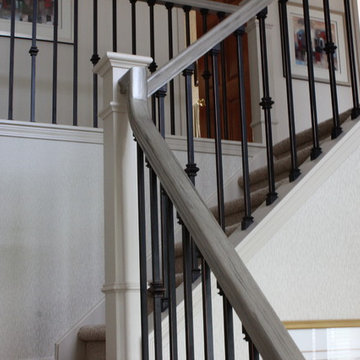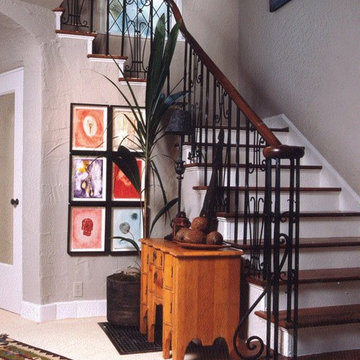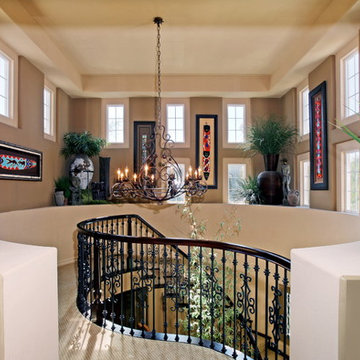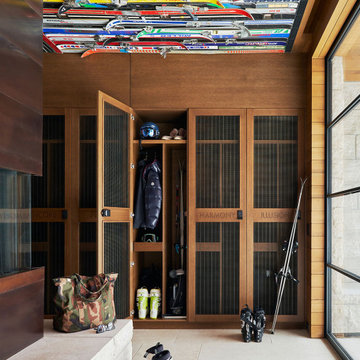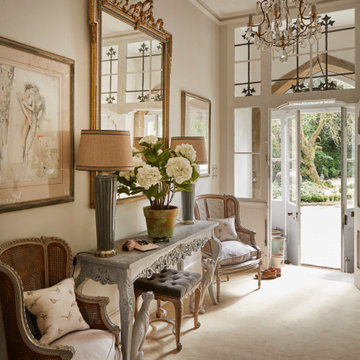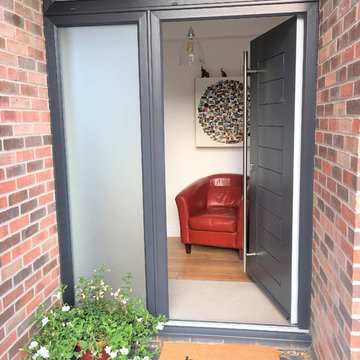Entryway Design Ideas with Plywood Floors and Carpet
Refine by:
Budget
Sort by:Popular Today
1 - 20 of 1,161 photos
Item 1 of 3

This quaint nook was turned into the perfect place to incorporate some much needed storage. Featuring a soft white shaker door blending into the matching white walls keeps it nice and bright.

「曲線が好き」という施主のリクエストに応え、玄関を入った正面の壁を曲面にし、その壁に合わせて小さな飾り棚を作った。
その壁の奥には大容量のシューズクローク。靴だけでなくベビーカーなど様々なものを収納出来る。
家族の靴や外套などは全てここに収納出来るので玄関は常にすっきりと保つことが出来る。
ブーツなどを履く時に便利なベンチも設置した。
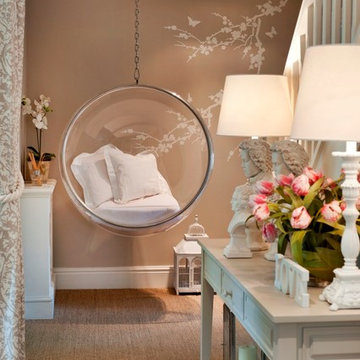
The bubble chair is a favourite with guests, children and adults alike! With soft warm lighting illuminating the hand painted blossom, it truly is a lovely spot to curl up in.

Contemporary custom home with light and dark contrasting elements in a Chicago suburb.
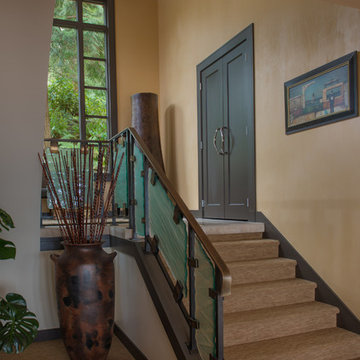
The glow and visual texture of Venetian plaster gives a room depth and dimensionality beyond anything conventional paint can do. Built up from many layers of plaster and pigment and then hand-waxed, the finish is executed with skill by Cleft Painting
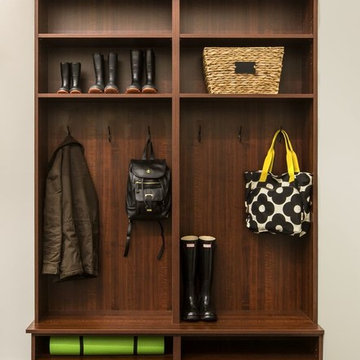
This terrific mud room is in Ruby Planked Maple and can be seen in our Pennington, NJ Showroom. 08534. 2015.
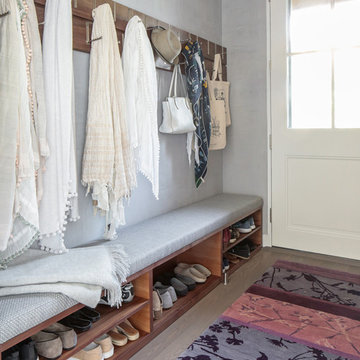
Modern luxury meets warm farmhouse in this Southampton home! Scandinavian inspired furnishings and light fixtures create a clean and tailored look, while the natural materials found in accent walls, casegoods, the staircase, and home decor hone in on a homey feel. An open-concept interior that proves less can be more is how we’d explain this interior. By accentuating the “negative space,” we’ve allowed the carefully chosen furnishings and artwork to steal the show, while the crisp whites and abundance of natural light create a rejuvenated and refreshed interior.
This sprawling 5,000 square foot home includes a salon, ballet room, two media rooms, a conference room, multifunctional study, and, lastly, a guest house (which is a mini version of the main house).
Project Location: Southamptons. Project designed by interior design firm, Betty Wasserman Art & Interiors. From their Chelsea base, they serve clients in Manhattan and throughout New York City, as well as across the tri-state area and in The Hamptons.
For more about Betty Wasserman, click here: https://www.bettywasserman.com/
To learn more about this project, click here: https://www.bettywasserman.com/spaces/southampton-modern-farmhouse/
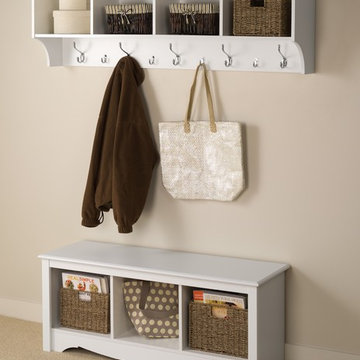
When you need simple, you turn to casual entryway furniture like this. Enough storage to keep track of your whole family's outdoor gear, and enough style to welcome you home to a look you love. You'll keep your entryway organized, classic-style. Shop this look at SmartFurniture.com
Entryway Design Ideas with Plywood Floors and Carpet
1
