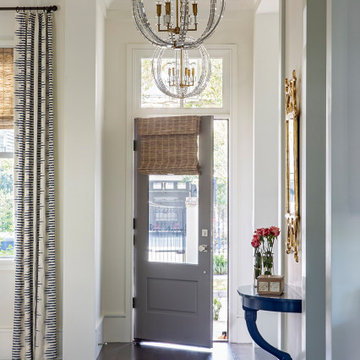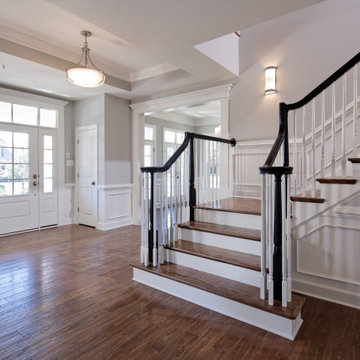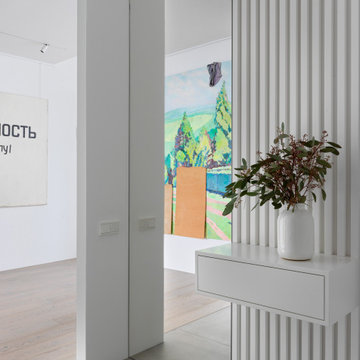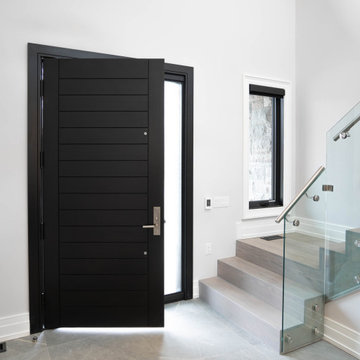Entryway Design Ideas with White Walls and Recessed
Refine by:
Budget
Sort by:Popular Today
1 - 20 of 417 photos
Item 1 of 3

Entry was featuring stained double doors and cascading white millwork details in staircase.

Evoluzione di un progetto di ristrutturazione completa appartamento da 110mq
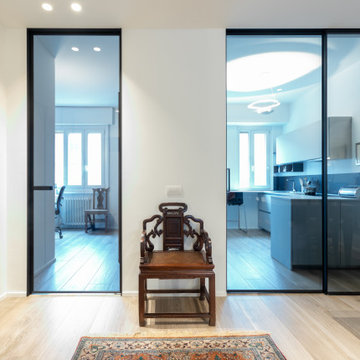
L'ingresso racchiude in se il centro della casa e da esso è possibile dare uno sguardo sia allo studio che alla cucina, separati del resto della casa ma anche ad essa collegati grazie a due porte in vetro grigio a tutta altezza.

Une grande entrée qui n'avait pas vraiment de fonction et qui devient une entrée paysage, avec ce beau papier peint, on y déambule comme dans un musée, on peut s'y asseoir pour rêver, y ranger ses clés et son manteau, se poser, déconnecter, décompresser. Un sas de douceur et de poésie.
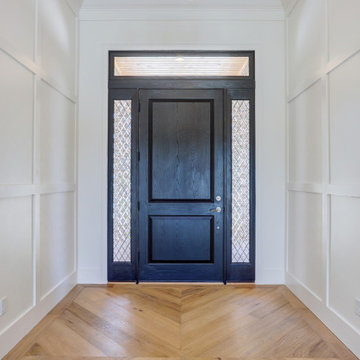
Large entryway with black custom door and designer side light showing off a chevron designed floor.

A truly special property located in a sought after Toronto neighbourhood, this large family home renovation sought to retain the charm and history of the house in a contemporary way. The full scale underpin and large rear addition served to bring in natural light and expand the possibilities of the spaces. A vaulted third floor contains the master bedroom and bathroom with a cozy library/lounge that walks out to the third floor deck - revealing views of the downtown skyline. A soft inviting palate permeates the home but is juxtaposed with punches of colour, pattern and texture. The interior design playfully combines original parts of the home with vintage elements as well as glass and steel and millwork to divide spaces for working, relaxing and entertaining. An enormous sliding glass door opens the main floor to the sprawling rear deck and pool/hot tub area seamlessly. Across the lawn - the garage clad with reclaimed barnboard from the old structure has been newly build and fully rough-in for a potential future laneway house.
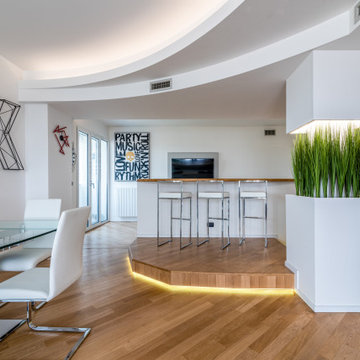
La struttura della pedana è stata mantenuta, modificata con linee più dinamiche e completata con illuminazione led che la fa apparire come un corpo fluttuante, un piccolo palcoscenico casalingo.
Entryway Design Ideas with White Walls and Recessed
1







