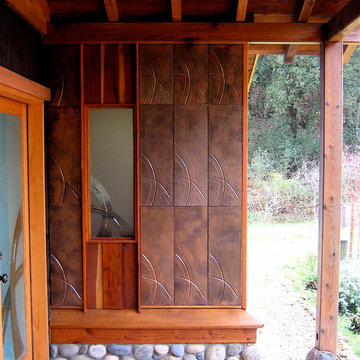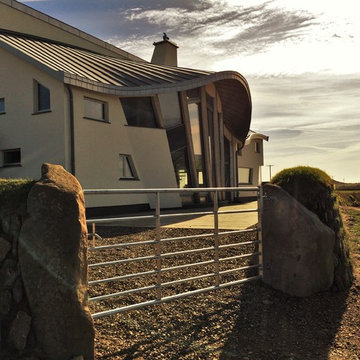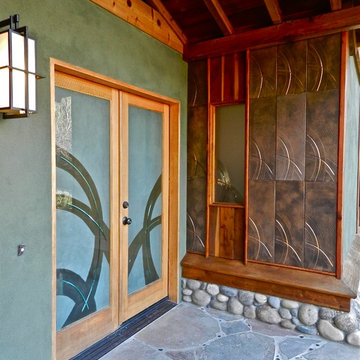Entryway Design Ideas with Metallic Walls and Slate Floors
Refine by:
Budget
Sort by:Popular Today
1 - 9 of 9 photos
Item 1 of 3
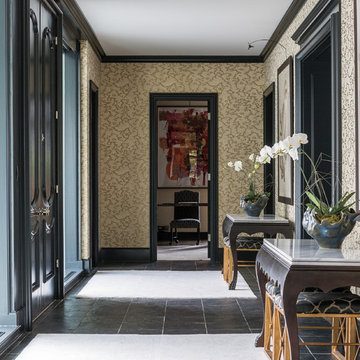
Entry hall maintained the existing slate tile floor and the existing trim.
Photos: Aaron Leimkuehler
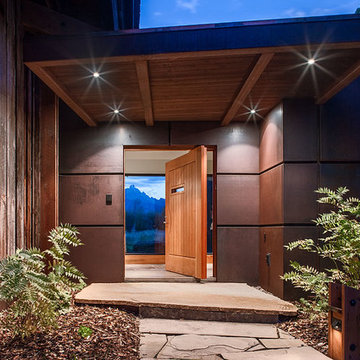
The Safir residence and guest house, by Ward+Blake Architects, is situated to take in the northern views of the Grand Teton Range by stringing the rooms along an east west axis, looking north. The two residences share common materials and geometric components, creating a holistic aesthetic.
Photo Credit: Roger Wade
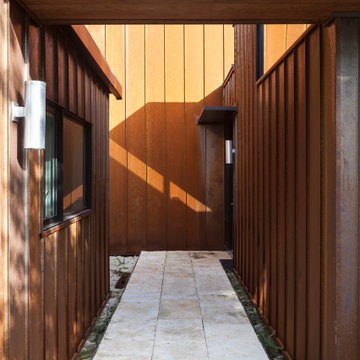
The sheltered Entry Court provides passage to the central front door. This formal arrangement allows for clerestory windows to allow light into the interior of the house, and also allows the space of the house to direct itself towards the garden which surrounds the property. Here, a walkway of stone slabs suspended in a steel casing is raised off of the native limestone ground cover.

Court / Corten House is clad in Corten Steel - an alloy that develops a protective layer of rust that simultaneously protects the house over years of weathering, but also gives a textured facade that changes and grows with time. This material expression is softened with layered native grasses and trees that surround the site, and lead to a central courtyard that allows a sheltered entrance into the home.
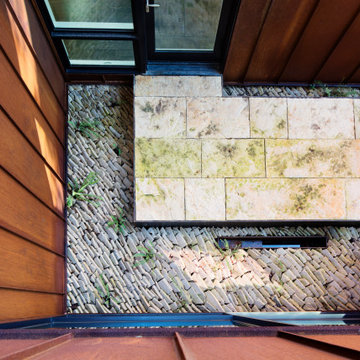
A carefully arranged stone landscape allows for drainage, the growth of hardy ferns. Some is retained in a small basin to further the tranquil nature of the Entry Court.
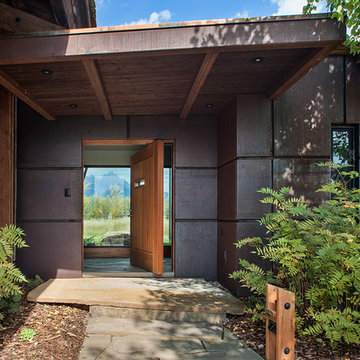
The Safir residence and guest house, by Ward+Blake Architects, is situated to take in the northern views of the Grand Teton Range by stringing the rooms along an east west axis, looking north. The two residences share common materials and geometric components, creating a holistic aesthetic.
Photo Credit: Roger Wade
Entryway Design Ideas with Metallic Walls and Slate Floors
1
