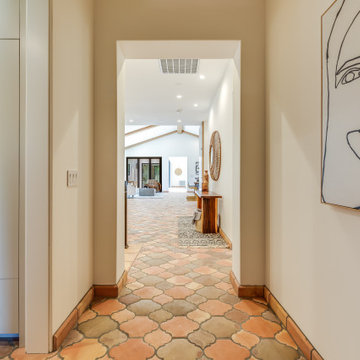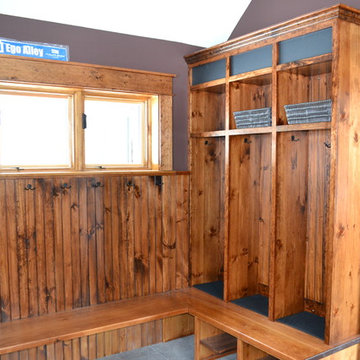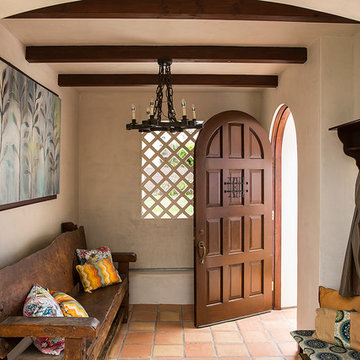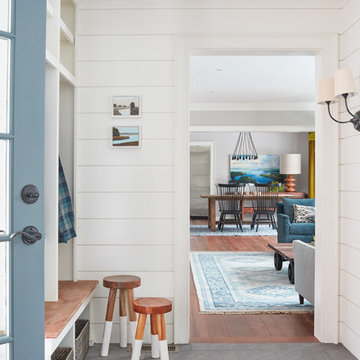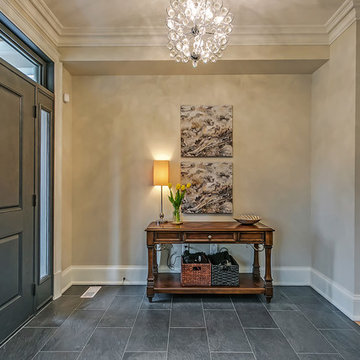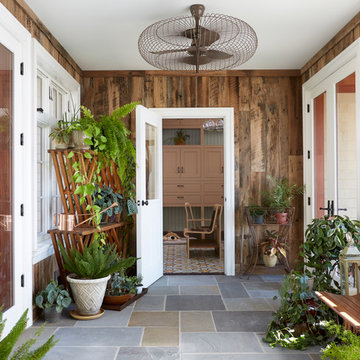Entryway Design Ideas with Slate Floors and Terra-cotta Floors
Refine by:
Budget
Sort by:Popular Today
1 - 20 of 4,243 photos
Item 1 of 3

With a complete gut and remodel, this home was taken from a dated, traditional style to a contemporary home with a lighter and fresher aesthetic. The interior space was organized to take better advantage of the sweeping views of Lake Michigan. Existing exterior elements were mixed with newer materials to create the unique design of the façade.
Photos done by Brian Fussell at Rangeline Real Estate Photography

Building Design, Plans, and Interior Finishes by: Fluidesign Studio I Builder: Anchor Builders I Photographer: sethbennphoto.com

Interior Design: Vivid Interior
Builder: Hendel Homes
Photography: LandMark Photography

Covered back door, bluestone porch, french side lights, french door, bead board ceiling. Photography by Pete Weigley
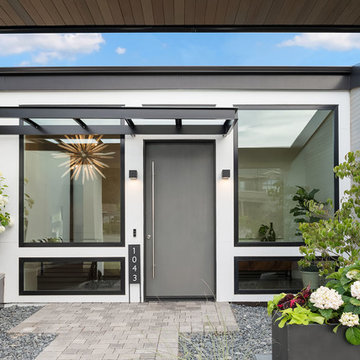
Striking front entrance with large windows and a gray front door.

A mud room with plenty of storage keeps the mess hidden and the character stand out. This Dutch door along with the slate floors makes this mudroom awesome. Space planning and cabinetry: Jennifer Howard, JWH Construction: JWH Construction Management Photography: Tim Lenz.

The entry door was custom made by HH Windows out of Seattle, Washington. It's high performance, durable and welcoming!
Photo by Chris DiNottia.
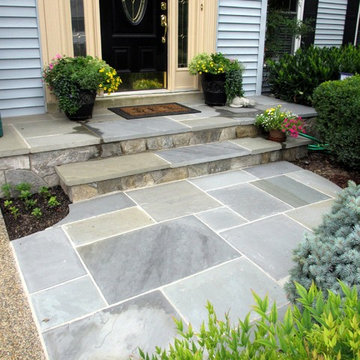
A shocking upgrade in quality and appearance - with a modest investment and a good designer. The old concrete stoop was re-surfaced with natural stone facing and patterned flagstone.
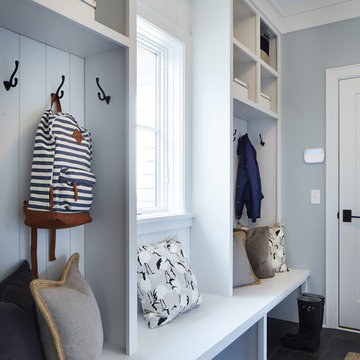
A Modern Farmhouse set in a prairie setting exudes charm and simplicity. Wrap around porches and copious windows make outdoor/indoor living seamless while the interior finishings are extremely high on detail. In floor heating under porcelain tile in the entire lower level, Fond du Lac stone mimicking an original foundation wall and rough hewn wood finishes contrast with the sleek finishes of carrera marble in the master and top of the line appliances and soapstone counters of the kitchen. This home is a study in contrasts, while still providing a completely harmonious aura.

Richard Mandelkorn
With the removal of a back stairwell and expansion of the side entry, some creative storage solutions could be added, greatly increasing the functionality of the mudroom. Local Vermont slate and shaker-style cabinetry match the style of this country foursquare farmhouse in Concord, MA.
Entryway Design Ideas with Slate Floors and Terra-cotta Floors
1



