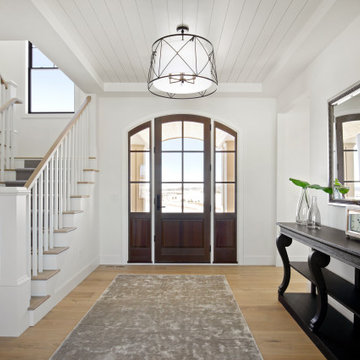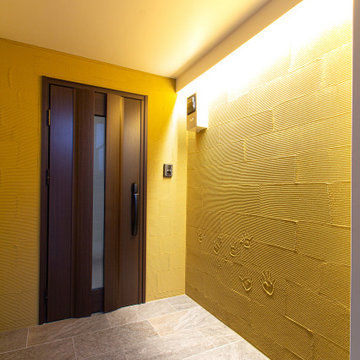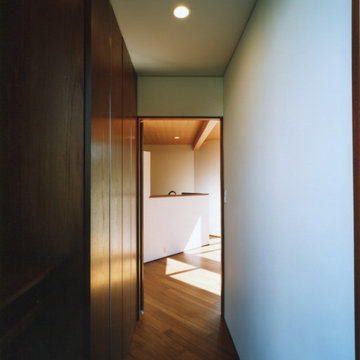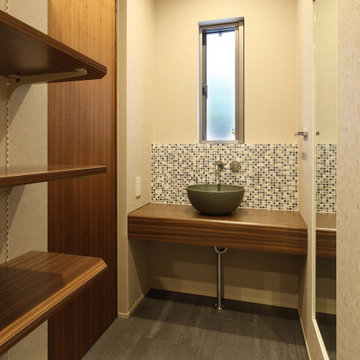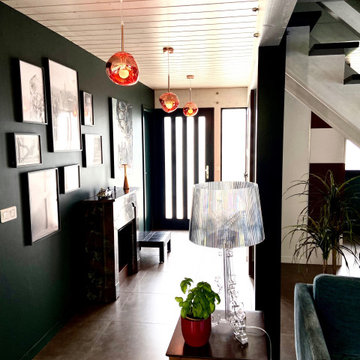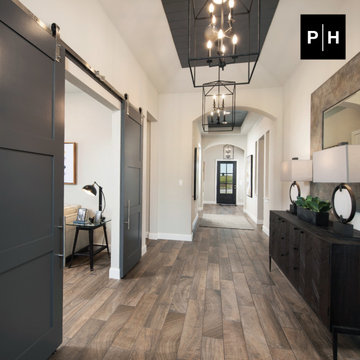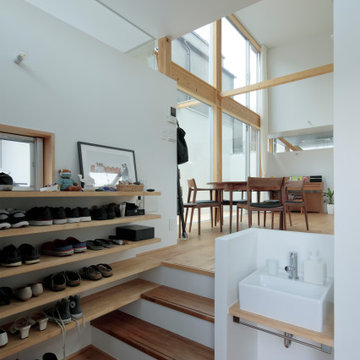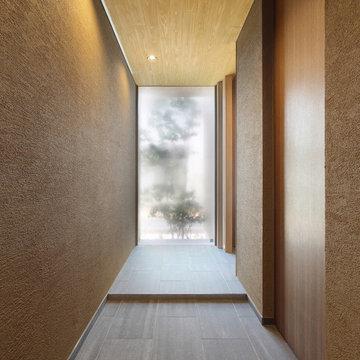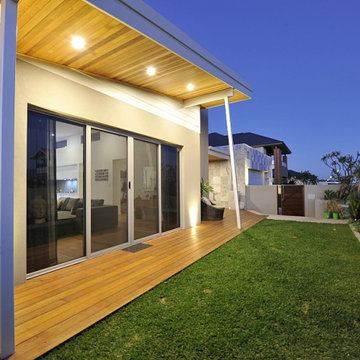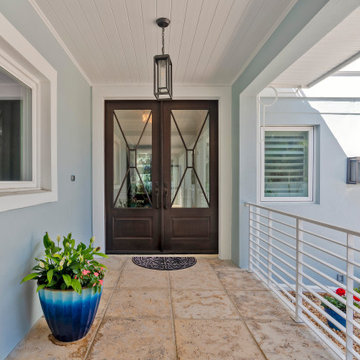Entryway Design Ideas with a Dark Wood Front Door and Timber
Refine by:
Budget
Sort by:Popular Today
1 - 20 of 46 photos
Item 1 of 3

Très belle réalisation d'une Tiny House sur Lacanau fait par l’entreprise Ideal Tiny.
A la demande du client, le logement a été aménagé avec plusieurs filets LoftNets afin de rentabiliser l’espace, sécuriser l’étage et créer un espace de relaxation suspendu permettant de converser un maximum de luminosité dans la pièce.
Références : Deux filets d'habitation noirs en mailles tressées 15 mm pour la mezzanine et le garde-corps à l’étage et un filet d'habitation beige en mailles tressées 45 mm pour la terrasse extérieure.
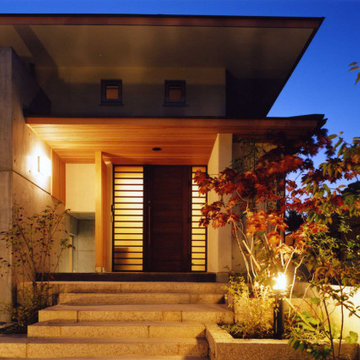
木々に囲まれた傾斜地に突き出たように建っている住まいです。広い敷地の中、敢えて崖側に配し、更にデッキを張り出して積極的に眺望を取り込み、斜面下の桜並木を見下ろす様にリビングスペースを設けています。斜面、レベル差といった敷地の不利な条件に、趣の異なる三つの庭を対峙させる事で、空間に違った個性を持たせ、豊かな居住空間を創る事を目指しました。

This beautiful front entry features a natural wood front door with side lights and contemporary lighting fixtures. The light grey basalt stone pillars flank the front flamed black tusk 12" X 18" basalt tiles on the stairs and porch floor.
Picture by: Martin Knowles
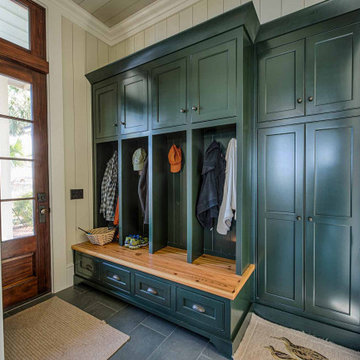
Slate floor, mahogany door, vertical shiplap walls, custom lockers and bench seat.
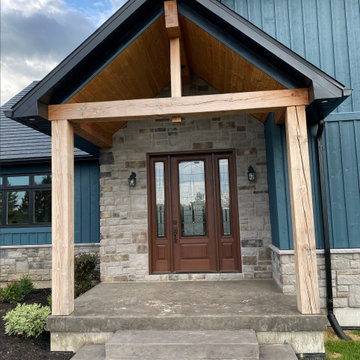
Rustic Fibreglass Front Entry Door with 3/4 decorative glass and 2 Side lites. Patina Hardware. Walnut Colour.
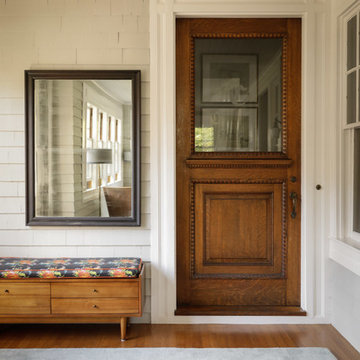
The transitional entryway to this custom Maine home reminds one of traditional homes.
Trent Bell Photography
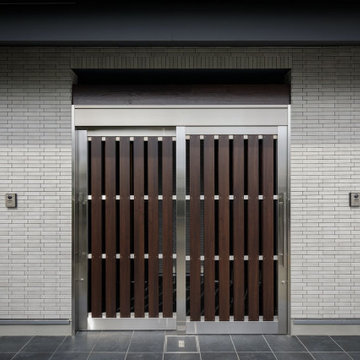
親世帯と子世帯の共通の屋根付きポーチです。外壁には郵便受、宅配ボックス、インターホン等々を取り付けてあるので内部に居ながらにして郵便物、宅配物を受け取ることが出来ます。また門扉は施錠できるので親世帯、子世帯どおしの行き来が容易に安全にできます。門扉はオリジナルに製作したもので突き板状の板は実はアルミ製でメンテナンスフリー、上吊り式引き戸なので軽々と開閉出来ます。
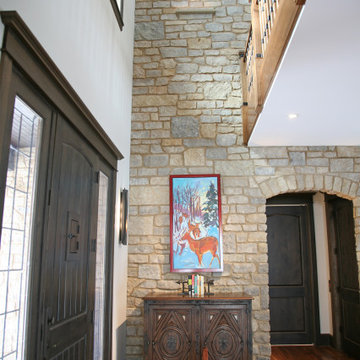
The front foyer has a catwalk, round staircase and beauty everywhere! From the moment you walk into the house you know that you are somewhere welcoming and special. The lighting design in this entry hall is over the top... from a three story metal leaf chandelier to a ceiling with a hundred or more tiny stars of light on display... it is incredible at all times of the day.
Entryway Design Ideas with a Dark Wood Front Door and Timber
1

