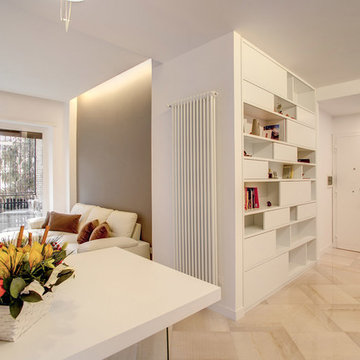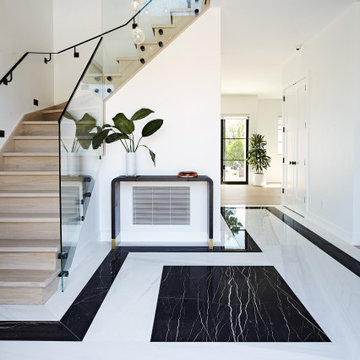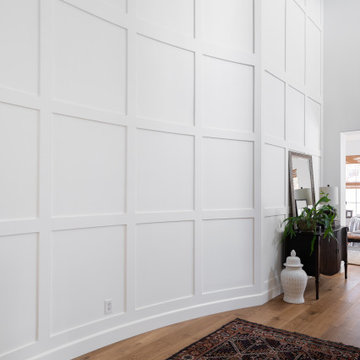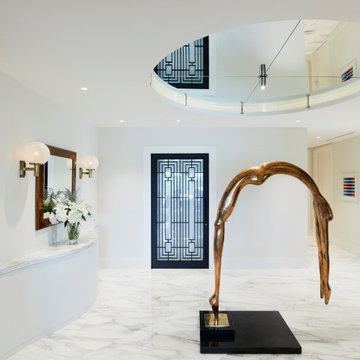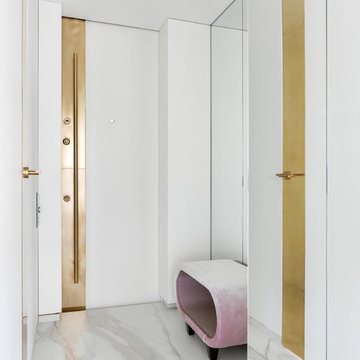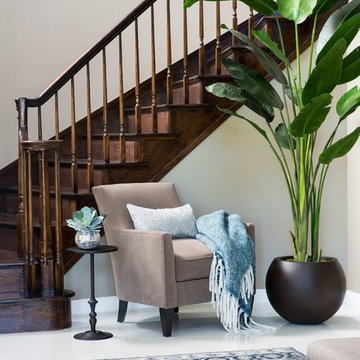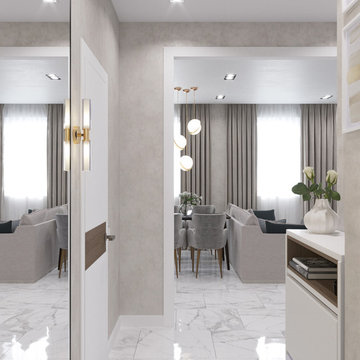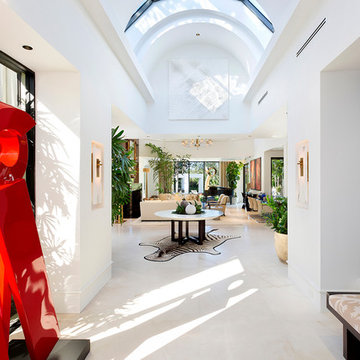Entryway Design Ideas with White Floor
Refine by:
Budget
Sort by:Popular Today
1 - 20 of 3,470 photos
Item 1 of 2
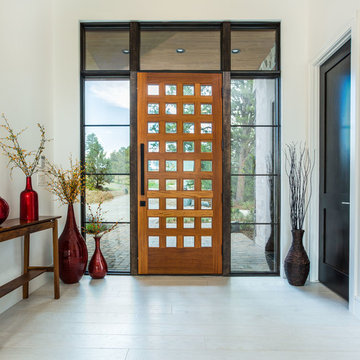
Playful colors jump out from their white background, cozy outdoor spaces contrast with widescreen mountain panoramas, and industrial metal details find their home on light stucco facades. Elements that might at first seem contradictory have been combined into a fresh, harmonized whole. Welcome to Paradox Ranch.
Photos by: J. Walters Photography

Modern home front entry features a voice over Internet Protocol Intercom Device to interface with the home's Crestron control system for voice communication at both the front door and gate.
Signature Estate featuring modern, warm, and clean-line design, with total custom details and finishes. The front includes a serene and impressive atrium foyer with two-story floor to ceiling glass walls and multi-level fire/water fountains on either side of the grand bronze aluminum pivot entry door. Elegant extra-large 47'' imported white porcelain tile runs seamlessly to the rear exterior pool deck, and a dark stained oak wood is found on the stairway treads and second floor. The great room has an incredible Neolith onyx wall and see-through linear gas fireplace and is appointed perfectly for views of the zero edge pool and waterway. The center spine stainless steel staircase has a smoked glass railing and wood handrail.
Photo courtesy Royal Palm Properties

The architecture of this mid-century ranch in Portland’s West Hills oozes modernism’s core values. We wanted to focus on areas of the home that didn’t maximize the architectural beauty. The Client—a family of three, with Lucy the Great Dane, wanted to improve what was existing and update the kitchen and Jack and Jill Bathrooms, add some cool storage solutions and generally revamp the house.
We totally reimagined the entry to provide a “wow” moment for all to enjoy whilst entering the property. A giant pivot door was used to replace the dated solid wood door and side light.
We designed and built new open cabinetry in the kitchen allowing for more light in what was a dark spot. The kitchen got a makeover by reconfiguring the key elements and new concrete flooring, new stove, hood, bar, counter top, and a new lighting plan.
Our work on the Humphrey House was featured in Dwell Magazine.
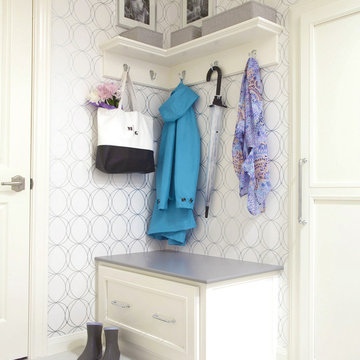
Added small mud room space in Laundry Room. Modern wallcovering Graham and Brown. Porcelain Tile Floors Fabrique from Daltile. Dash and Albert rug, Custom shelving with hooks. Baldwin Door handles.
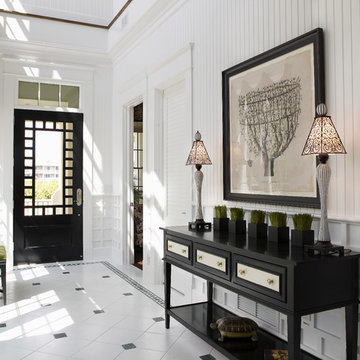
Home builders in Tampa, Alvarez Homes designed The Amber model home.
At Alvarez Homes, we have been catering to our clients' every design need since 1983. Every custom home that we build is a one-of-a-kind artful original. Give us a call at (813) 969-3033 to find out more.
Photography by Jorge Alvarez.
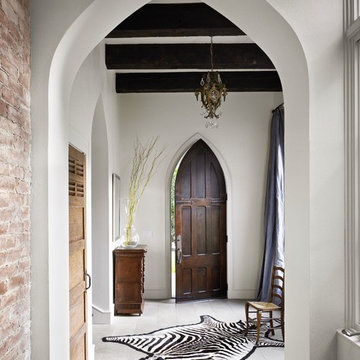
The use of salvaged brick and antique doors give this entry foyer a unique feel that is not easily labeled.
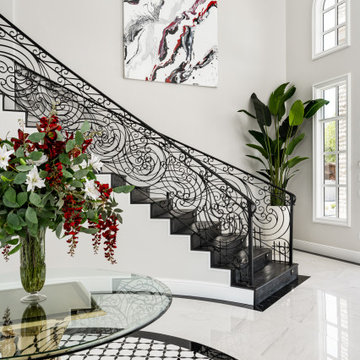
We love this formal front entryway featuring a stunning double staircase with curved stairs and a custom wrought iron railing, sparkling chandeliers, mosaic floor tile, and marble floors.
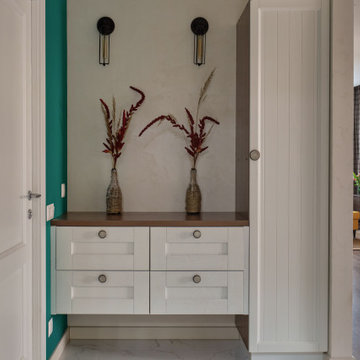
Как это часто бывает, с дизайнером больше контактирует супруга, именно она имеет представление о будущем интерьере, одобряет или не одобряет рекомендации специалиста. Изначально запрос был на дизайн в спокойных светлых тонах, она хотела уютный интерьер в стиле скандинавского Хюгге. У супруга было всего 2 пожелания – «розетка» на полу и «рамочки» на стенах. Казалось, что заказчики точно знают, чего хотят. Только эти представления кардинально отличались друг от друга. Супруг не спорил с женой. Высказав 2 маленьких пожелания, которые необходимо было исполнить, отошел от проектирования. Далее предстояла нелегкая работа по удовлетворению обоих сторон. Началась подборка референсов. Но каждый предложенный вариант в спокойной светлой гамме не вызывал трепета и симпатии. Так, в процессе работы над интерьером, осознали, что хотят совсем другого. В итоге были соблюдены все условия и выполнены все пожелания, хоть и видоизмененные от изначальных представлений. Получился невероятно теплый и уютный интерьер, который дает ощущение загородного дома, розетка нашла место в прихожей, а «рамочки» - на стене в спальне. Фактура и текстура — главные понятия аутентичного интерьера. Кирпич в отделке стены гостиной, фактурная декоративная штукатурка, натуральная древесина на полу и в фасадах мебели, джутовый ковер, натуральные ткани, композиции из сухоцветов – все это призвано сделать интерьер настоящим, обжитым.
Entryway Design Ideas with White Floor
1


