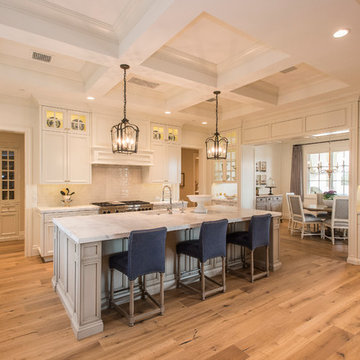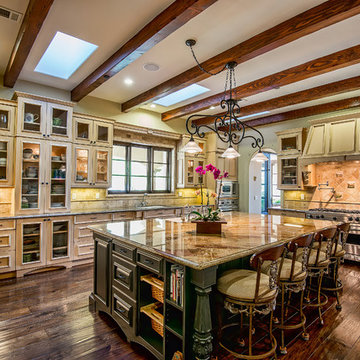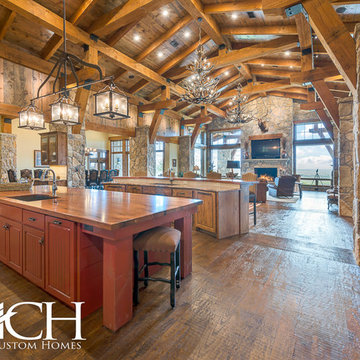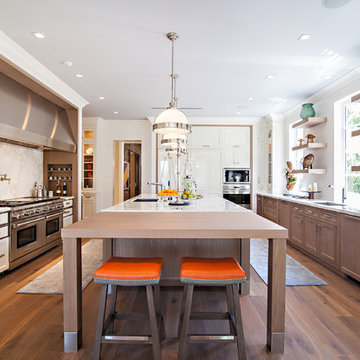Expansive Brown Kitchen Design Ideas
Refine by:
Budget
Sort by:Popular Today
61 - 80 of 13,942 photos
Item 1 of 3

We love this kitchen's curved brick ceiling, the custom backsplash, and integrated appliances.
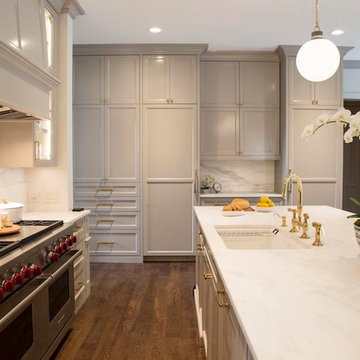
Remodeled kitchen in San Antonio's Olmos Park, painted by Paper Moon Painting. Cabinets in Sherwin Williams' "Amazing Grey", walls and ceiling in SW "Pearly White".

A 1960 split-level flat-roof mid-century modern home in Creve Coeur was creating a bit of cramp for the growing family of 4 (soon to be 5). They needed more usable space as well as an updated kitchen. Mosby designer Jake Spurgeon advocated knocking down the two walls that separated the kitchen from the dining and family rooms, thus creating a huge open space that better suits their lifestyle.
One of the walls being load-bearing required the installation of a massive steel beam. Once the Mosby production crew had it in place, work on the new kitchen began. After installing all new flooring across the now-open area, the new kitchen took shape.
It’s a thoroughly modern kitchen that boosts the authentic mid-century modern architecture of the home. Flat-front maple cabinets and white Cambria quartz countertops are sleek and sophisticated. The white cabinet center island with bar sink and oven has a unique feature: a “floating” upper deck of deepest blue marble, providing a futuristic feel echoed by the planetary pendant lights orbiting above it.
There’s more kitchen storage and far better use of space, including a laptop desk with bench seat tucked into the kitchen proper. There’s a natural flow from kitchen to the dining area to the family room, and there’s even a section reserved for the kids’ play area directly across from the island.
It’s a dynamic and welcoming space that looks sharp as all get out!
Photo by Toby Weiss for Mosby Building Arts

The Ascension - Super Ranch on Acreage in Ridgefield Washington by Cascade West Development Inc. for the Clark County Parade of Homes 2016.
As soon as you pass under the timber framed entry and through the custom 8ft tall double-doors you’re immersed in a landscape of high ceilings, sharp clean lines, soft light and sophisticated trim. The expansive foyer you’re standing in offers a coffered ceiling of 12ft and immediate access to the central stairwell. Procession to the Great Room reveals a wall of light accompanied by every angle of lush forest scenery. Overhead a series of exposed beams invite you to cross the room toward the enchanting, tree-filled windows. In the distance a coffered-box-beam ceiling rests above a dining area glowing with light, flanked by double islands and a wrap-around kitchen, they make every meal at home inclusive. The kitchen is composed to entertain and promote all types of social activity; large work areas, ubiquitous storage and very few walls allow any number of people, large or small, to create or consume comfortably. An integrated outdoor living space, with it’s large fireplace, formidable cooking area and built-in BBQ, acts as an extension of the Great Room further blurring the line between fabricated and organic settings.
Cascade West Facebook: https://goo.gl/MCD2U1
Cascade West Website: https://goo.gl/XHm7Un
These photos, like many of ours, were taken by the good people of ExposioHDR - Portland, Or
Exposio Facebook: https://goo.gl/SpSvyo
Exposio Website: https://goo.gl/Cbm8Ya

A library ladder is a charming, unexpected addition to a kitchen, but totally functional for accessing storage.
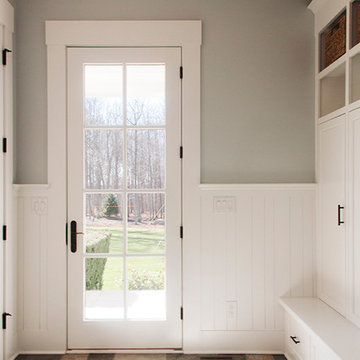
Built-in mudroom storage makes the back entry functional; wainscoting and stone flooring make it beautiful.
Ingrid Porter Interiors
Northeastern Ohio interior designer
Photos by Adrienne DeRosa
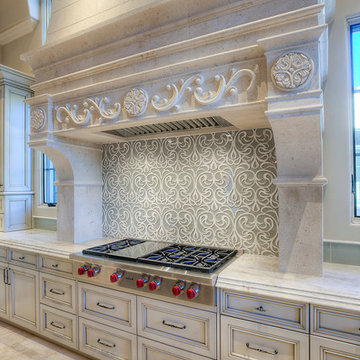
Luxury Kitchen by Fratantoni Interior Designers!
Follow us on Pinterest, Facebook, Twitter and Instagram for more inspiring photos!!
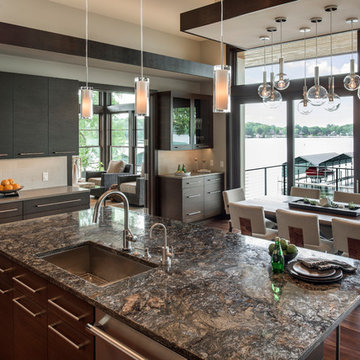
Builder: Denali Custom Homes - Architectural Designer: Alexander Design Group - Interior Designer: Studio M Interiors - Photo: Spacecrafting Photography
Expansive Brown Kitchen Design Ideas
4




