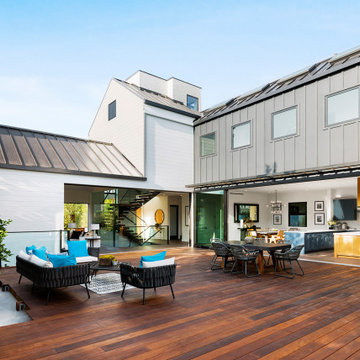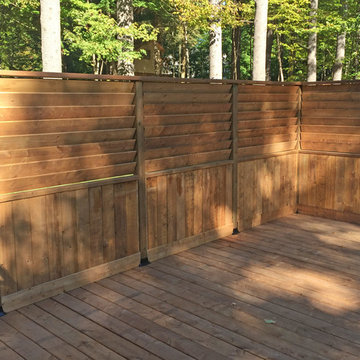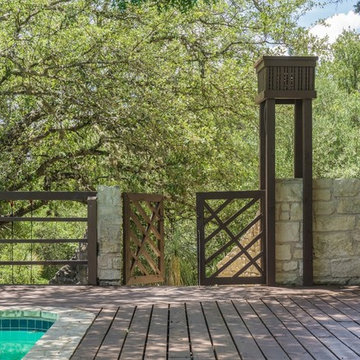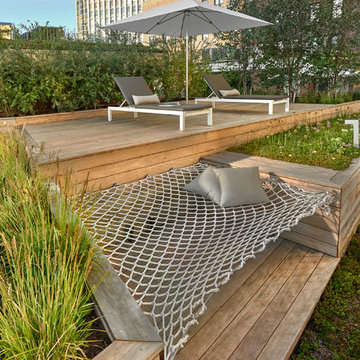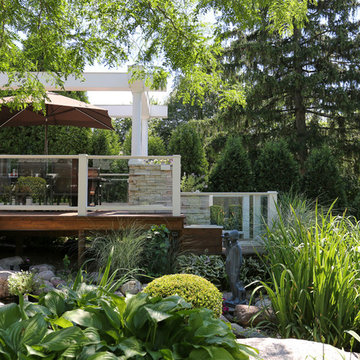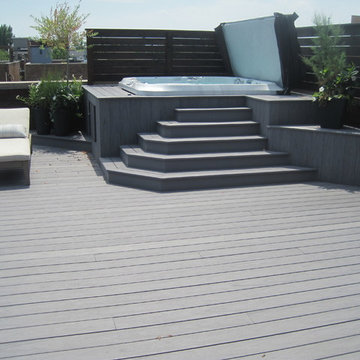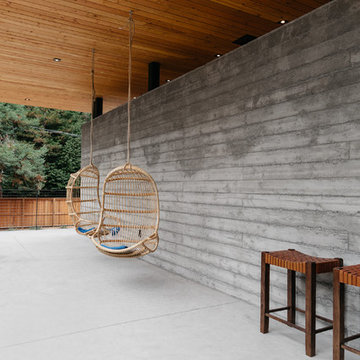Expansive Deck Design Ideas
Refine by:
Budget
Sort by:Popular Today
1 - 20 of 1,177 photos
Item 1 of 3
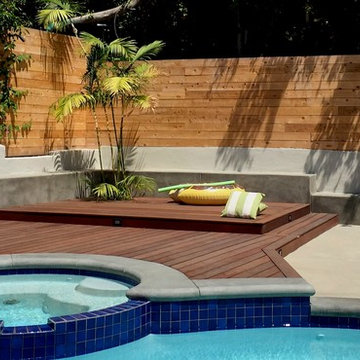
Mangaris Pool Deck crafted to follow coping curve. Cedar fence will "silver up" and complement concrete pool deck. Costa Rica Butterfly Vine planted to cover. Mangaris Privacy Screen Changing Room at right.
Photo by Katrina Coombs
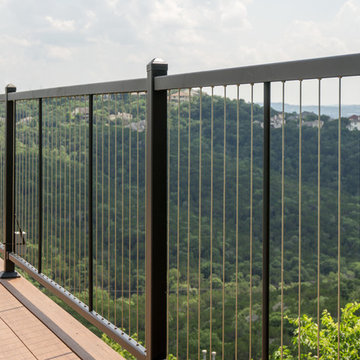
A fairly new product, vertical cable railing is becoming more popular because you can keep your view while eliminating the risk of small children climbing up the cables. These vertical cable rail panels are made by Fortress.
Built by Castle Crafters, LLC.
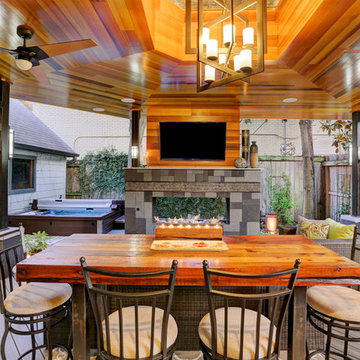
This stunning ceiling is a clear, smooth cedar with a natural finish. That finish was chosen to highlight the natural color variation in the cedar.
The ceiling was framed to allow for the change in directions of the ceiling finish. The center was vaulted for the placement of an impressive chandelier and some indirect lighting. The vaulted area is finished with decorative tin.
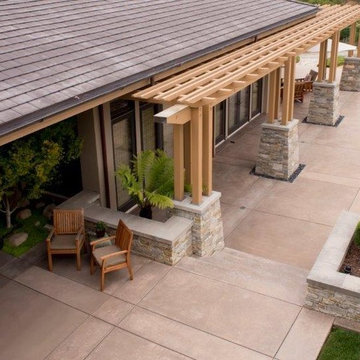
Nooks and Crannies at the DeBernardo pool and back yard that offer a handsome wooden shade structure outside of the piano room; Stone Columns surrounded with Mexican La Paz pebbles, Japanese Maple and Fern that take advantage of the shady areas as well as the planter line up with a 3" precast concrete cap in the foreground and thicker 6" concrete cast in place planter caps heading toward the vineyards.
John Luhn
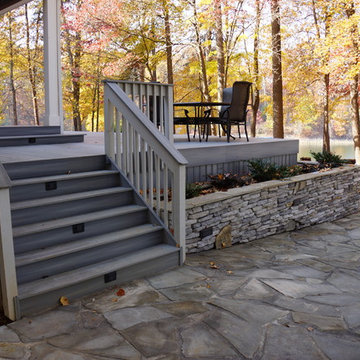
An expansive deck with built-in hot tub overlooks Lake Norman. Fiberon deck boards are a low-maintenance answer for people who want to spend more time relaxing on their deck than scraping and painting or staining it.
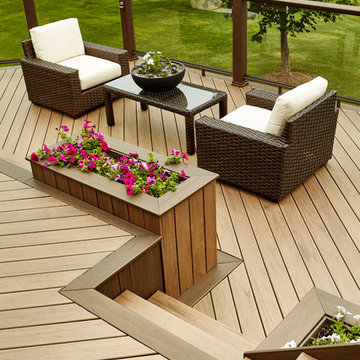
At Archadeck of Nova Scotia we love any size project big or small. But, that being said, we have a soft spot for the projects that let us show off our talents! This Halifax house was no exception. The owners wanted a space to suit their outdoor lifestyle with materials to last far into the future. The choices were quite simple: stone veneer, Timbertech composite decking and glass railing.
What better way to create that stability than with a solid foundation, concrete columns and decorative stone veneer? The posts were all wrapped with stone and match the retaining wall which was installed to help with soil retention and give the backyard more definition (it’s not too hard on the eyes either).
A set of well-lit steps will guide you up the multi-level deck. The built-in planters soften the hardness of the Timbertech composite deck and provide a little visual relief. The two-tone aesthetic of the deck and railing are a stunning feature which plays up contrasting tones.
From there it’s a game of musical chairs; we recommend the big round one on a September evening with a glass of wine and cozy blanket.
We haven’t gotten there quite yet, but this property has an amazing view (you will see soon enough!). As to not spoil the view, we installed TImbertech composite railing with glass panels. This allows you to take in the surrounding sights while relaxing and not have those pesky balusters in the way.
In any Canadian backyard, there is always the dilemma of dealing with mosquitoes and black flies! Our solution to this itchy problem is to incorporate a screen room as part of your design. This screen room in particular has space for dining and lounging around a fireplace, perfect for the colder evenings!
Ahhh…there’s the view! From the top level of the deck you can really get an appreciation for Nova Scotia. Life looks pretty good from the top of a multi-level deck. Once again, we installed a composite and glass railing on the new composite deck to capture the scenery.
What puts the cherry on top of this project is the balcony! One of the greatest benefits of composite decking and railing is that it can be curved to create beautiful soft edges. Imagine sipping your morning coffee and watching the sunrise over the water.
If you want to know more about composite decking, railing or anything else you’ve seen that sparks your interest; give us a call! We’d love to hear from you.
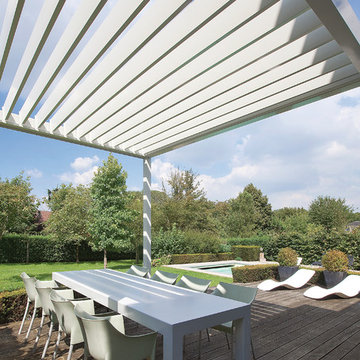
Hersteller: RENSON - Sonnenschutz - Lamellendach weiß
Schützen Sie sich vor übermäßiger Sonneneinstrahlung, Regen, Wind oder Kälte. Sie werden es nicht bereuen!
Diese stilvolle Terrassenüberdachung mit einem flachen, wasserabweisenden Sonnenschutzdach mit Alu Lamellen verwandelt Ihre Terrasse zu einem angenehmen Außenbereich, das ganze Jahr hindurch. Dank der einfachen Bedienung und der geräuschlosen Verstellfunktion der Lamellendach erzielen Sie im Handumdrehen den idealen Lichteinfall und die gewünschte Lüftung.
Genießen Sie optimalen Wohnkomfort, bei jedem Wetter!
Wenn Sie die Lamellen der überdachung bei Regen schließen, ist zusätzlicher Regenschutz gewährleistet. Die patentierten Lamellen sind so konzipiert, dass das Regenwasser nach einem Schauer beim Öffnen der Lamellen zur Seite abfließt, sodass die Terrassenmöbel geschützt bleiben.
Die Seiten können mit beweglichen Wandelementen ausgestattet werden, die zusätzlichen Schutz bieten.
Ausgezeichneter Gebrauchskomfort!
Dank verschiedener Optionen kann die Terrasse oder Garten von frühmorgens bis spätabends genutzt werden. So kreiert man praktisch einen weiteren Wohnraum. Unter der Überdachung können Beleuchtungs- und Heizelemente und Lautsprecher angebracht werden.
Ein Regen- und ein Windsensor sorgen für zusätzlichen Gebrauchskomfort.
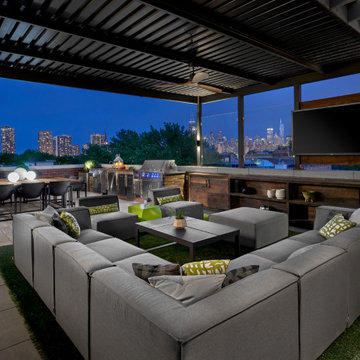
This Lincoln Park penthouse house has a large rooftop for entertaining complete with sectional for TV viewing and full kitchen for dining.
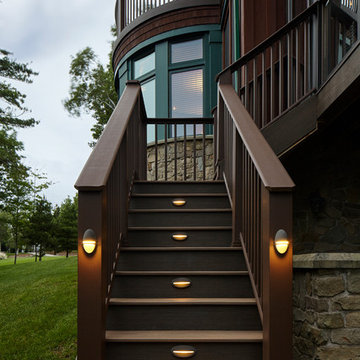
At Archadeck of Nova Scotia we love any size project big or small. But, that being said, we have a soft spot for the projects that let us show off our talents! This Halifax house was no exception. The owners wanted a space to suit their outdoor lifestyle with materials to last far into the future. The choices were quite simple: stone veneer, Timbertech composite decking and glass railing.
What better way to create that stability than with a solid foundation, concrete columns and decorative stone veneer? The posts were all wrapped with stone and match the retaining wall which was installed to help with soil retention and give the backyard more definition (it’s not too hard on the eyes either).
A set of well-lit steps will guide you up the multi-level deck. The built-in planters soften the hardness of the Timbertech composite deck and provide a little visual relief. The two-tone aesthetic of the deck and railing are a stunning feature which plays up contrasting tones.
From there it’s a game of musical chairs; we recommend the big round one on a September evening with a glass of wine and cozy blanket.
We haven’t gotten there quite yet, but this property has an amazing view (you will see soon enough!). As to not spoil the view, we installed TImbertech composite railing with glass panels. This allows you to take in the surrounding sights while relaxing and not have those pesky balusters in the way.
In any Canadian backyard, there is always the dilemma of dealing with mosquitoes and black flies! Our solution to this itchy problem is to incorporate a screen room as part of your design. This screen room in particular has space for dining and lounging around a fireplace, perfect for the colder evenings!
Ahhh…there’s the view! From the top level of the deck you can really get an appreciation for Nova Scotia. Life looks pretty good from the top of a multi-level deck. Once again, we installed a composite and glass railing on the new composite deck to capture the scenery.
What puts the cherry on top of this project is the balcony! One of the greatest benefits of composite decking and railing is that it can be curved to create beautiful soft edges. Imagine sipping your morning coffee and watching the sunrise over the water.
If you want to know more about composite decking, railing or anything else you’ve seen that sparks your interest; give us a call! We’d love to hear from you.
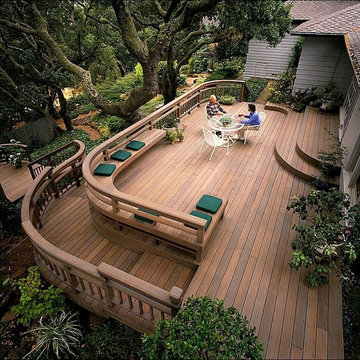
Northern Marin /
photo: Jay Graham /
Constructed by 'All Decked Out', Marin County, CA
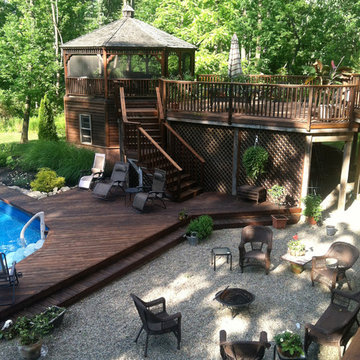
Screened in gazebo sits at "tree-house" height overlooking the entire back yard.

Kaplan Architects, AIA
Location: Redwood City , CA, USA
Front entry deck creating an outdoor room for the main living area. The exterior siding is natural cedar and the roof is a standing seam metal roofing system with custom design integral gutters.
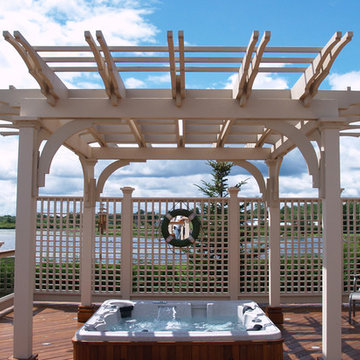
www.GardenStructure.com
Design and Photography by Lawrence Winterburn --------- 888 293 8938 --------------
A hot tub area with plenty of room for furniture, offering privacy and a view!
Decks Toronto
Large Decks in Toronto GTA
Decks with Glass Rails
Curved Decks
Decks with Curved Steps Toronto
Decks With Pergolas Toronto
Expansive Deck Design Ideas
1
